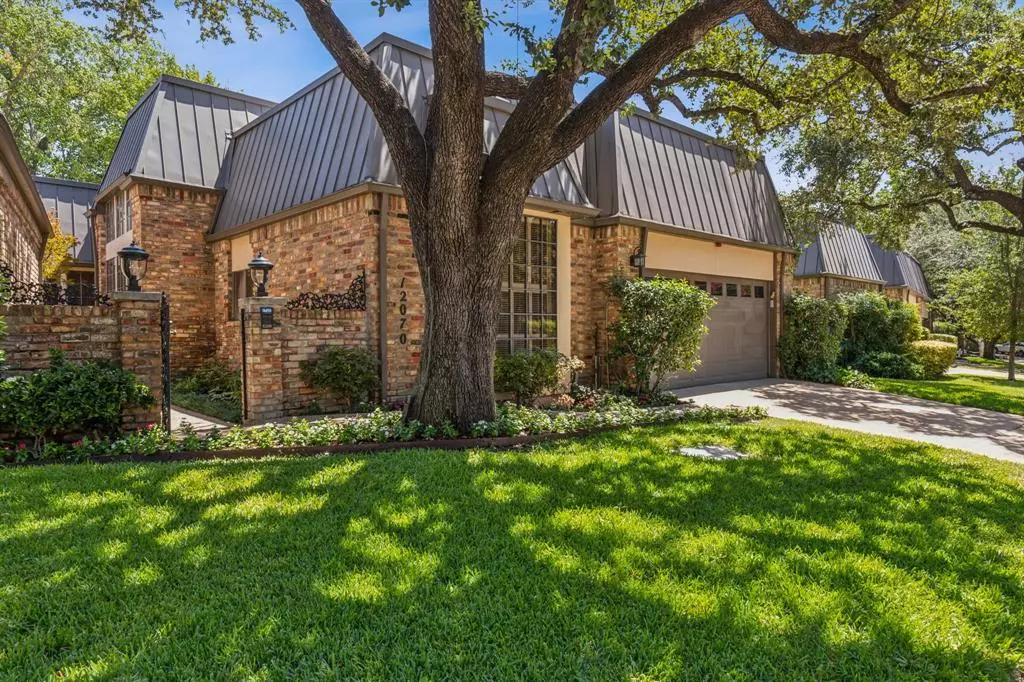
3 Beds
3 Baths
2,941 SqFt
3 Beds
3 Baths
2,941 SqFt
Key Details
Property Type Single Family Home
Sub Type Single Family Residence
Listing Status Pending
Purchase Type For Sale
Square Footage 2,941 sqft
Price per Sqft $254
Subdivision Preston Twnhms
MLS Listing ID 20706557
Style Other
Bedrooms 3
Full Baths 3
HOA Fees $425/qua
HOA Y/N Mandatory
Year Built 1978
Annual Tax Amount $16,185
Lot Size 8,973 Sqft
Acres 0.206
Property Description
Indulge in indoor outdoor tranquil living at 12070 Tavel Cir, with wildlife and greenery. Tavel offers a perfect blend of comfort and convenience. Boasting tall ceilings, wood floors, and open-concept space, it is perfect for entertainment and privacy.
Spacious master suite, complete with a luxurious large bathroom. Enjoy the amazing serenity of living in the country but in the city.
This maintained townhome offers a tranquil escape while being conveniently located across the street from Coopers Aerobics Center and a variety of shopping and dining options.
Please note 3D Zillow Tour and Full Floorplan for room measurements and Flow!!!
Key Features:
Single-story, 2,941 sq ft
3 bathrooms full
3 large bedrooms with natural light
ceramic and Stainless steel appliances
Wood floors
Pond views
HOA dues: $425 quarterly
Don't miss this opportunity to live in this amazing location!
Location
State TX
County Dallas
Community Curbs
Direction Note may. Right off Willow from Preston rd. in Preston Hollow. Across From Coopers Aerobics Spa and Hotel That has a large Park with walking trail, tennis pickle ball, Pool, and medical facility.
Rooms
Dining Room 2
Interior
Interior Features Cable TV Available, Chandelier, Decorative Lighting, Double Vanity, Eat-in Kitchen, High Speed Internet Available, Kitchen Island, Natural Woodwork, Open Floorplan, Walk-In Closet(s), Wet Bar, Second Primary Bedroom
Heating Electric
Cooling Ceiling Fan(s), Central Air
Flooring Carpet, Hardwood
Fireplaces Number 1
Fireplaces Type Gas Logs
Equipment List Available
Appliance Dishwasher, Disposal, Dryer, Electric Cooktop, Electric Oven, Electric Range, Electric Water Heater, Double Oven
Heat Source Electric
Laundry Utility Room, Full Size W/D Area
Exterior
Exterior Feature Courtyard, Lighting, Private Entrance, Private Yard, Storage, Uncovered Courtyard
Garage Spaces 2.0
Fence Back Yard
Community Features Curbs
Utilities Available Asphalt, City Sewer, City Water, Concrete, Curbs, Dirt, Electricity Available, Electricity Connected, Individual Gas Meter, Individual Water Meter
Roof Type Flat,Metal
Total Parking Spaces 2
Garage Yes
Building
Story One
Foundation Slab
Level or Stories One
Structure Type Brick,Concrete
Schools
Elementary Schools Pershing
Middle Schools Benjamin Franklin
High Schools Hillcrest
School District Dallas Isd
Others
Ownership Crozier Rev Trust

GET MORE INFORMATION

REALTOR® | Lic# 577366






