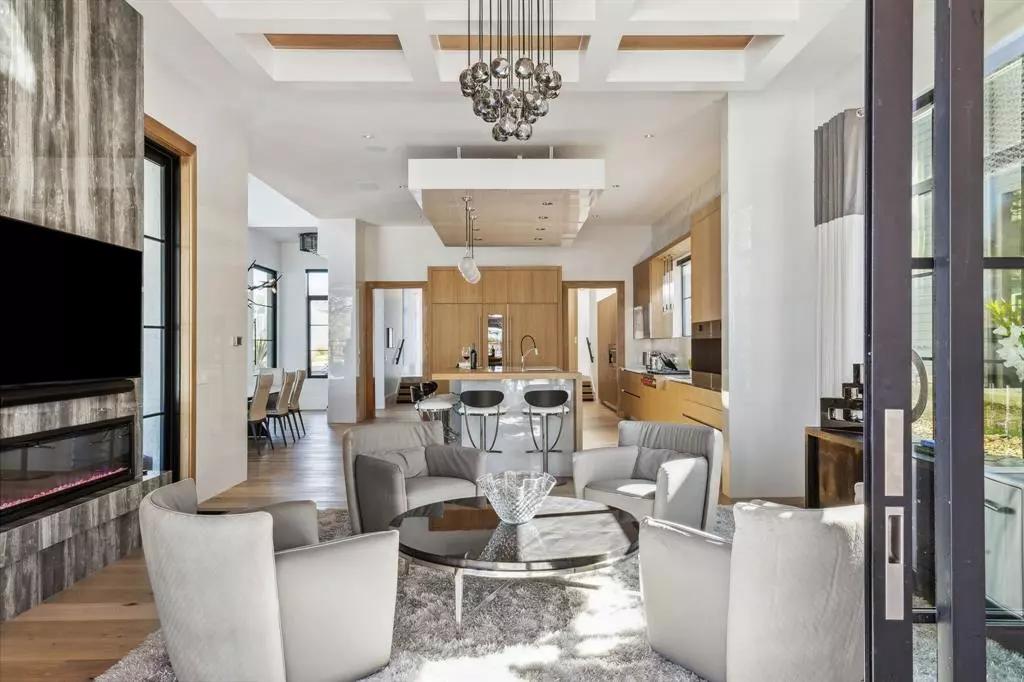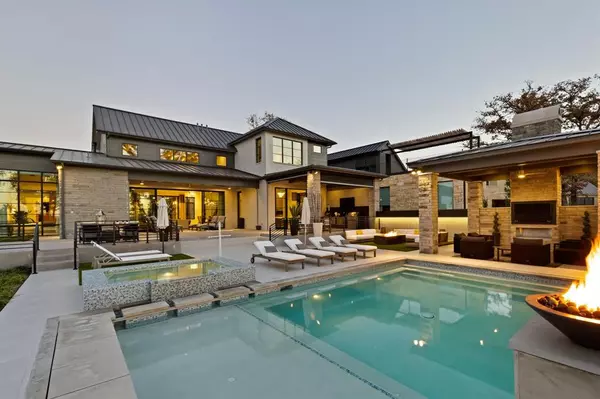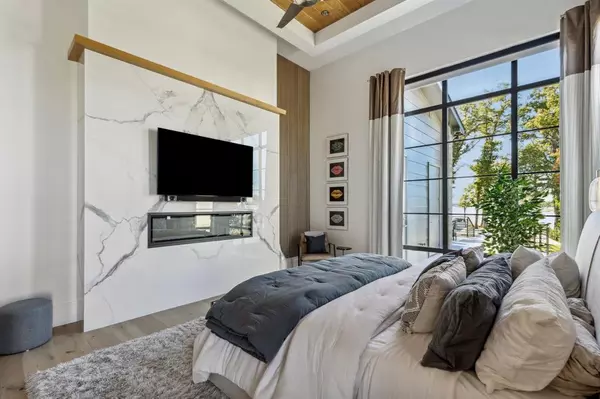
6 Beds
9 Baths
6,482 SqFt
6 Beds
9 Baths
6,482 SqFt
Key Details
Property Type Single Family Home
Sub Type Single Family Residence
Listing Status Active
Purchase Type For Sale
Square Footage 6,482 sqft
Price per Sqft $833
Subdivision Long Cove South Shore Sub Ph 2
MLS Listing ID 20723550
Style Contemporary/Modern
Bedrooms 6
Full Baths 7
Half Baths 2
HOA Fees $475/mo
HOA Y/N Mandatory
Year Built 2023
Annual Tax Amount $39,032
Lot Size 0.490 Acres
Acres 0.49
Lot Dimensions 66x237x111x261
Property Description
Location
State TX
County Henderson
Direction From Dallas Follow US-175 to Farm to Market 316 S in Eustace Take Ranch to Market Rd 2329, FM3054 and TX-198 S to Long Cove Entrance.
Rooms
Dining Room 1
Interior
Interior Features Built-in Features, Built-in Wine Cooler, Cathedral Ceiling(s), Chandelier, Decorative Lighting, Double Vanity, High Speed Internet Available, Kitchen Island, Natural Woodwork, Open Floorplan, Pantry, Sound System Wiring, Vaulted Ceiling(s), Walk-In Closet(s), Wet Bar
Heating Electric, ENERGY STAR Qualified Equipment, ENERGY STAR/ACCA RSI Qualified Installation, Fireplace Insert, Heat Pump, Propane, Zoned
Cooling Ceiling Fan(s), Central Air, Electric, ENERGY STAR Qualified Equipment, Heat Pump, Multi Units, Zoned
Flooring Marble, Wood
Fireplaces Number 6
Fireplaces Type Decorative, Den, Electric
Equipment Generator, Home Theater, Irrigation Equipment
Appliance Built-in Coffee Maker, Built-in Refrigerator, Dishwasher, Disposal, Dryer, Gas Cooktop, Ice Maker, Microwave, Convection Oven, Double Oven, Plumbed For Gas in Kitchen, Refrigerator, Warming Drawer
Heat Source Electric, ENERGY STAR Qualified Equipment, ENERGY STAR/ACCA RSI Qualified Installation, Fireplace Insert, Heat Pump, Propane, Zoned
Exterior
Exterior Feature Attached Grill, Awning(s), Barbecue, Built-in Barbecue, Courtyard, Covered Deck, Covered Patio/Porch, Electric Grill, Fire Pit, Gas Grill, Rain Gutters, Lighting, Outdoor Grill, Outdoor Kitchen, Outdoor Living Center, Private Yard
Garage Spaces 3.0
Fence None
Pool Cabana, Heated, In Ground, Outdoor Pool, Pool Cover, Pool/Spa Combo, Pump, Separate Spa/Hot Tub, Water Feature, Waterfall
Utilities Available City Sewer, Co-op Water, Community Mailbox, Concrete, Electricity Connected, Individual Water Meter, MUD Sewer, MUD Water, Propane, Underground Utilities
Waterfront Yes
Waterfront Description Lake Front
Roof Type Metal
Total Parking Spaces 3
Garage Yes
Private Pool 1
Building
Lot Description Adjacent to Greenbelt, Cul-De-Sac, Landscaped, Sprinkler System, Subdivision, Water/Lake View, Waterfront
Story Two
Foundation Slab
Level or Stories Two
Structure Type Brick,Concrete,Radiant Barrier,Wood
Schools
Elementary Schools Malakoff
Middle Schools Malakoff
High Schools Malakoff
School District Malakoff Isd
Others
Restrictions Architectural,Deed,Development
Ownership Whaley
Acceptable Financing 1031 Exchange, Cash, Contract, Conventional
Listing Terms 1031 Exchange, Cash, Contract, Conventional

GET MORE INFORMATION

REALTOR® | Lic# 577366






