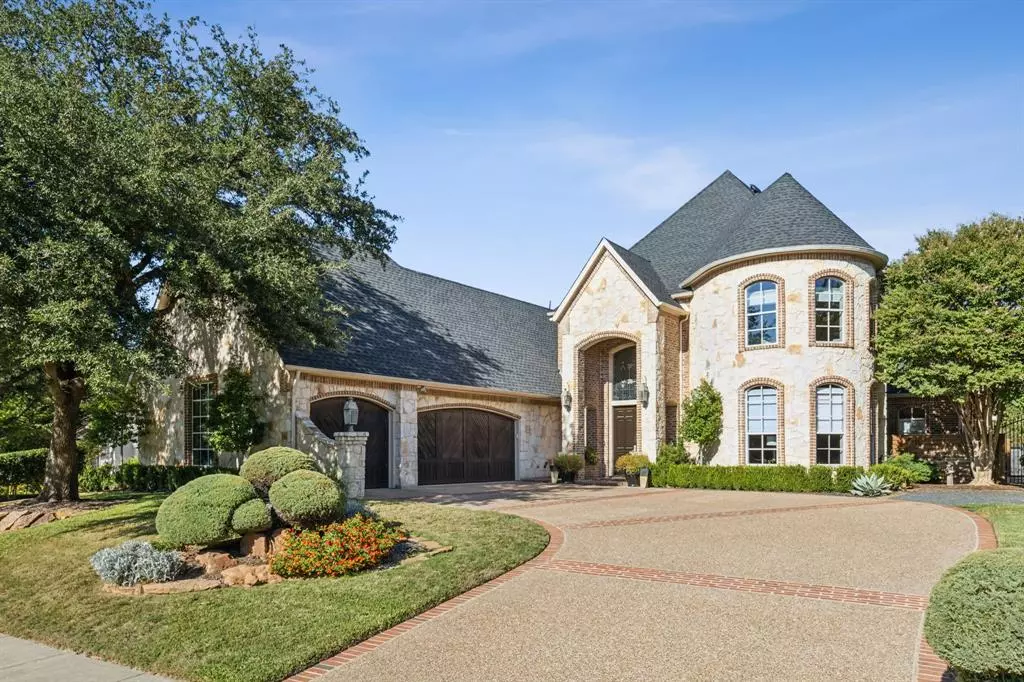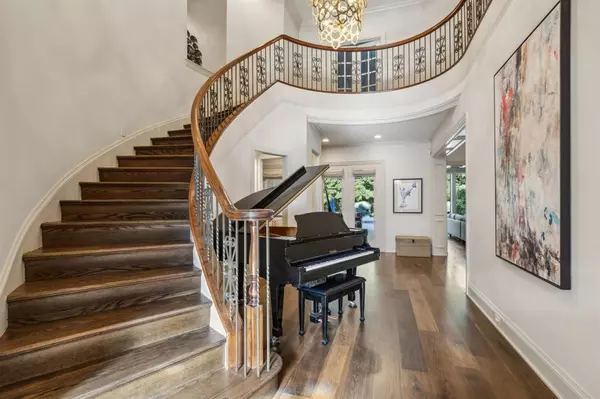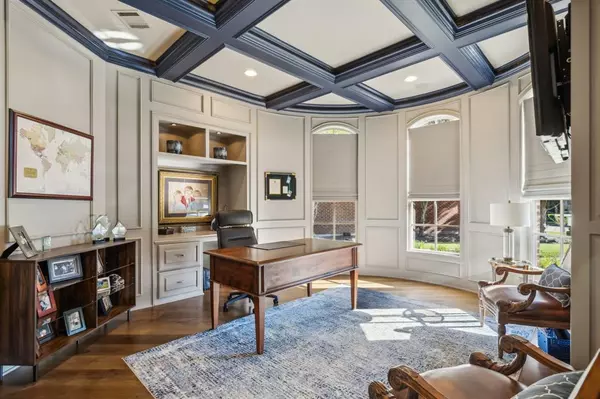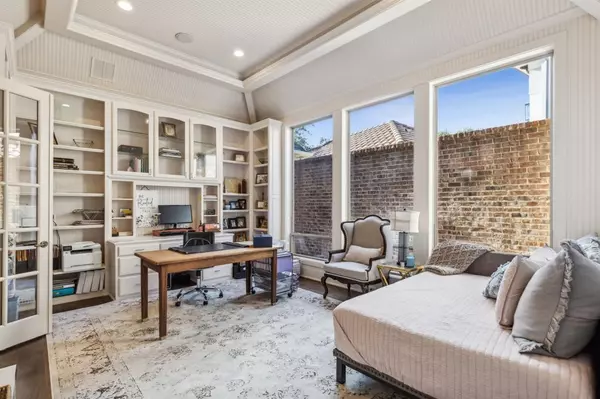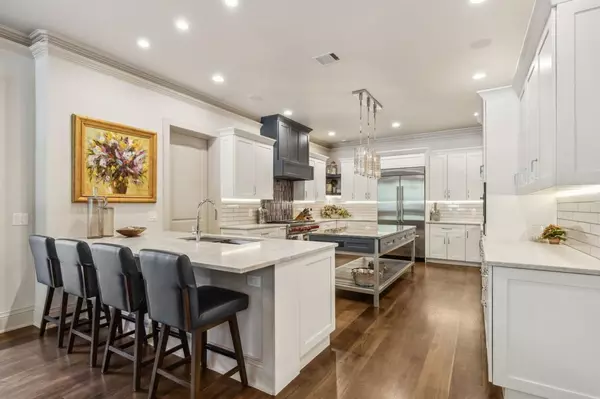
4 Beds
5 Baths
5,276 SqFt
4 Beds
5 Baths
5,276 SqFt
Key Details
Property Type Single Family Home
Sub Type Single Family Residence
Listing Status Active
Purchase Type For Sale
Square Footage 5,276 sqft
Price per Sqft $395
Subdivision Starwood Phase 4 Village 18
MLS Listing ID 20687204
Bedrooms 4
Full Baths 4
Half Baths 1
HOA Fees $850/qua
HOA Y/N Mandatory
Year Built 2002
Lot Size 0.390 Acres
Acres 0.39
Property Description
This home has extensive trim with beamed, back lit ceilings and paneled walls in many rooms. The kitchen features a large 10x12 walk-in panty with cabinets and floating shelves. New appliances include 48 Wolf range, 42 built in refrigerator, Miele built in Steam oven and Coffee Maker. Master bath has large Kohler steam shower with multiple shower sources and Jacuzzi jetted tub, his and her closets. In wall speakers in 7 different locations, Lutron lighting system. A 65 inch linear gas fire place in Family room. 2 walk in attic’s with lots of storage space.
Location
State TX
County Collin
Community Club House, Community Pool, Fitness Center, Gated, Jogging Path/Bike Path, Playground, Tennis Court(S)
Direction Enter neighborhood off of Lebanon road through the Guard House
Rooms
Dining Room 1
Interior
Interior Features Cathedral Ceiling(s), Chandelier, Flat Screen Wiring, Granite Counters, High Speed Internet Available, Kitchen Island, Paneling, Pantry, Smart Home System, Sound System Wiring
Heating ENERGY STAR Qualified Equipment, Fireplace(s), Natural Gas
Cooling Central Air
Flooring Carpet, Ceramic Tile, Hardwood, Stone
Fireplaces Number 2
Fireplaces Type Family Room, Fire Pit
Equipment Irrigation Equipment
Appliance Built-in Coffee Maker, Built-in Refrigerator, Commercial Grade Range, Commercial Grade Vent, Dishwasher, Disposal, Electric Oven, Gas Cooktop
Heat Source ENERGY STAR Qualified Equipment, Fireplace(s), Natural Gas
Laundry Electric Dryer Hookup, Gas Dryer Hookup, Utility Room
Exterior
Exterior Feature Built-in Barbecue, Covered Patio/Porch, Fire Pit, Gas Grill, Rain Gutters, Lighting, Storage
Garage Spaces 3.0
Carport Spaces 3
Fence Back Yard, Wrought Iron
Pool Fenced, Gunite, Heated, In Ground, Pool Sweep, Pool/Spa Combo, Salt Water, Separate Spa/Hot Tub, Water Feature
Community Features Club House, Community Pool, Fitness Center, Gated, Jogging Path/Bike Path, Playground, Tennis Court(s)
Utilities Available City Sewer, City Water, Co-op Electric
Roof Type Asphalt
Total Parking Spaces 3
Garage Yes
Private Pool 1
Building
Lot Description Greenbelt, Many Trees, Sprinkler System, Zero Lot Line
Story Two
Foundation Slab
Level or Stories Two
Structure Type Brick,Rock/Stone
Schools
Elementary Schools Spears
Middle Schools Hunt
High Schools Frisco
School District Frisco Isd
Others
Ownership Reynolds
Special Listing Condition Agent Related to Owner

GET MORE INFORMATION

REALTOR® | Lic# 577366

