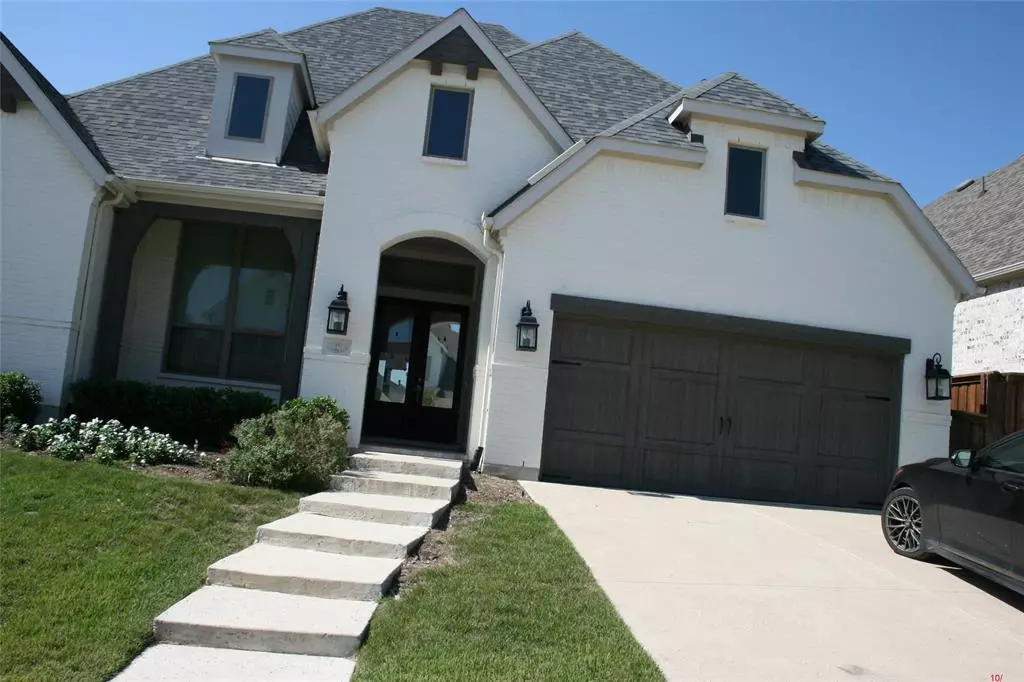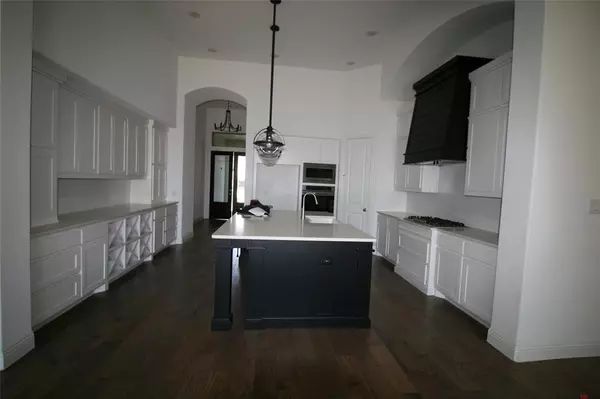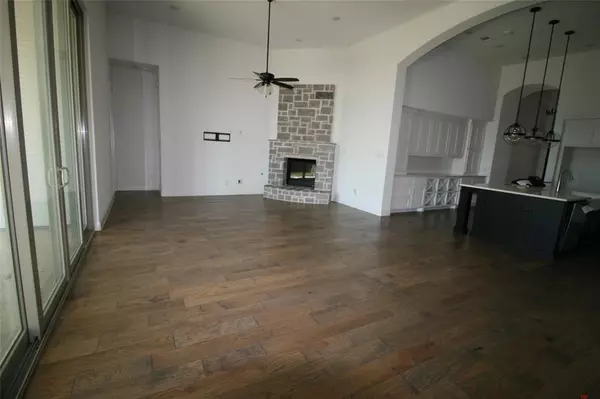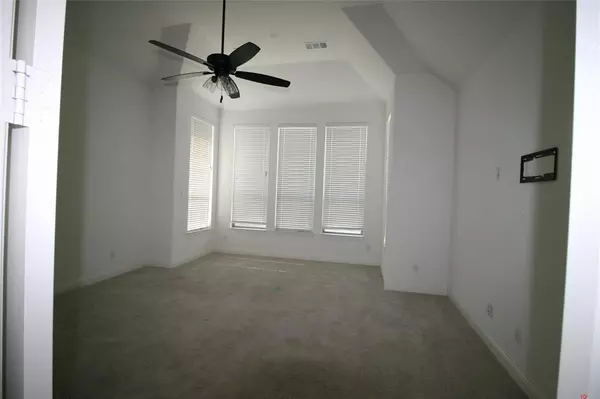
3 Beds
4 Baths
2,673 SqFt
3 Beds
4 Baths
2,673 SqFt
Key Details
Property Type Single Family Home
Sub Type Single Family Residence
Listing Status Pending
Purchase Type For Sale
Square Footage 2,673 sqft
Price per Sqft $227
Subdivision Walsh Ranch
MLS Listing ID 20749480
Style Traditional
Bedrooms 3
Full Baths 3
Half Baths 1
HOA Fees $219/mo
HOA Y/N Mandatory
Year Built 2021
Lot Size 7,365 Sqft
Acres 0.1691
Lot Dimensions 60x123
Property Description
multiuse room as you enter. Highlight of home is the theatre for movies. First split bedroom with its own bathroom very convenient for guests or in-laws. Enter into a large kitchen with focus on large island, surrounded by wall of cabinets. Kitchen has built in 5 burner gas cook-top with SS appliances. Spacious family room with corner rock fireplace and Master bedroom leads off family room. Master has large bathroom with two vanities and very spacious walk in closet. Another split bedroom, favorable for children also with its own full bath. Covered patio in back has corner FP for entertaining or enjoyment. Community has great amenities for family enjoyment on the community pool, park, walking bike trails. Community also has Elementary school, convenience store and Fire Station under construction. Community is close to I 30 and Fort Worth.
Location
State TX
County Parker
Community Club House, Community Pool, Curbs, Greenbelt, Jogging Path/Bike Path, Pool, Sidewalks
Direction From Fort Worth take I-30 West to Walsh Ranch exit. Go to Walsh Pkwy turn left past school to Domingo, turn left to Dunstan and go right. to home on left.
Rooms
Dining Room 1
Interior
Interior Features Cable TV Available, Double Vanity, Eat-in Kitchen, Granite Counters, High Speed Internet Available, Kitchen Island, Open Floorplan, Vaulted Ceiling(s), Walk-In Closet(s)
Heating Central, Natural Gas
Cooling Ceiling Fan(s), Central Air, Electric
Flooring Tile
Fireplaces Number 2
Fireplaces Type Brick, Decorative, Electric, Family Room, Living Room, Outside
Equipment Home Theater
Appliance Built-in Gas Range, Dishwasher, Disposal, Electric Oven, Electric Water Heater
Heat Source Central, Natural Gas
Laundry Utility Room, Full Size W/D Area, Washer Hookup
Exterior
Exterior Feature Covered Patio/Porch, Rain Gutters
Garage Spaces 3.0
Fence Back Yard, Wood
Community Features Club House, Community Pool, Curbs, Greenbelt, Jogging Path/Bike Path, Pool, Sidewalks
Utilities Available Asphalt, City Sewer, City Water, Curbs, Electricity Connected, Individual Gas Meter, Individual Water Meter, Sidewalk, Underground Utilities
Roof Type Composition
Total Parking Spaces 3
Garage Yes
Building
Lot Description Landscaped
Story One
Foundation Slab
Level or Stories One
Structure Type Frame
Schools
Elementary Schools Walsh
Middle Schools Mcanally
High Schools Aledo
School District Aledo Isd
Others
Ownership VA
Acceptable Financing Cash, Conventional, Special Funding
Listing Terms Cash, Conventional, Special Funding

GET MORE INFORMATION

REALTOR® | Lic# 577366






