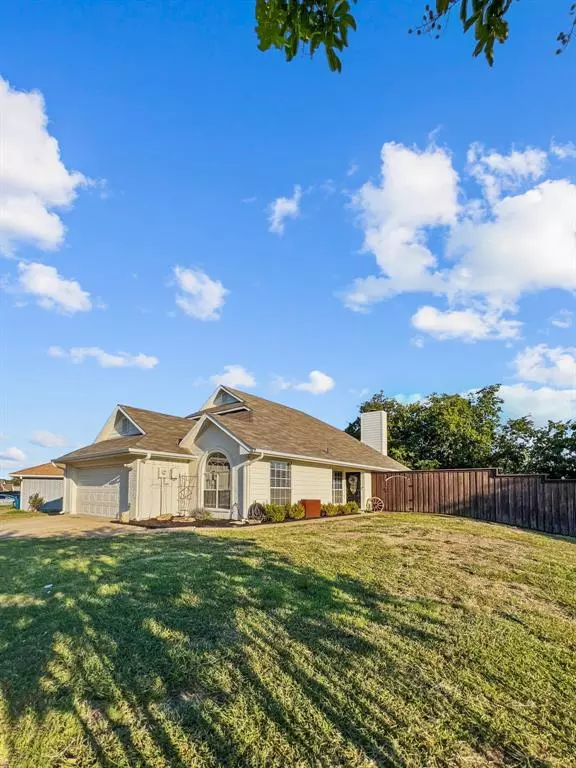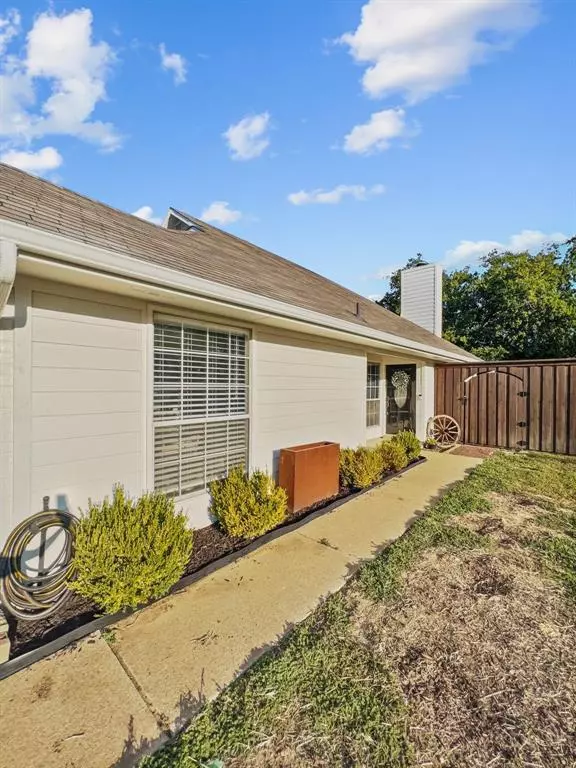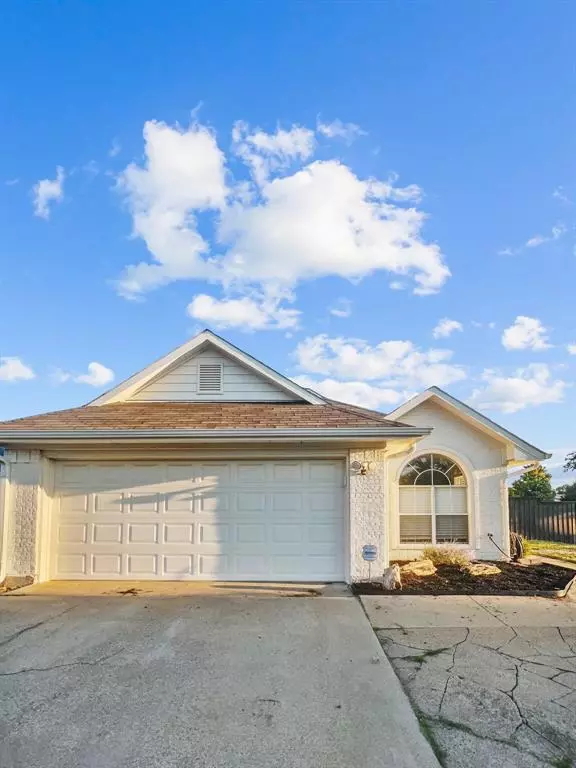
3 Beds
3 Baths
1,700 SqFt
3 Beds
3 Baths
1,700 SqFt
Key Details
Property Type Single Family Home
Sub Type Single Family Residence
Listing Status Active
Purchase Type For Rent
Square Footage 1,700 sqft
Subdivision Willow Grove Ph 1
MLS Listing ID 20749329
Bedrooms 3
Full Baths 2
Half Baths 1
PAD Fee $1
HOA Y/N None
Year Built 1987
Lot Size 5,619 Sqft
Acres 0.129
Property Description
ready to embrace you in comfort and style. Sunlight floods every corner of this home, creating a warm and inviting
atmosphere that's sure to brighten your days. The primary bathroom boasts modern elegance, complete with a walk-in
closet, offering a daily dose of indulgence. Whip up culinary delights in the spacious kitchen with ample storage space –
a chef's dream come true! Step into the expansive backyard with a deck, perfect for BBQs, entertaining, or simply
unwinding under the open sky. Enjoy the convenience of walking to parks, shops, and trails, making every day an
adventure. Contact us today to schedule a viewing and discover the beauty of living here! **No Pets** Available:
December 1st. Includes Appliances: Refrigerator, Washer, Dryer.
Location
State TX
County Denton
Direction From 121 exit Business 121, use the left 2 lanes to turn left onto Edmunds Rd, Turn Left onto W Corporate Rd, turn left onto Amherst, turn left onto Plantation Dr. Home is situated on the corner of Amherst and Plantation Dr
Rooms
Dining Room 2
Interior
Interior Features Double Vanity, Eat-in Kitchen, Granite Counters, High Speed Internet Available, Vaulted Ceiling(s), Walk-In Closet(s)
Heating Central, Electric
Cooling Ceiling Fan(s), Central Air, Electric
Flooring Carpet, Ceramic Tile
Fireplaces Number 1
Fireplaces Type Brick, Living Room, Wood Burning
Appliance Dishwasher, Disposal, Dryer, Electric Cooktop, Electric Oven, Microwave, Refrigerator, Washer
Heat Source Central, Electric
Laundry Utility Room, Full Size W/D Area, Washer Hookup, On Site
Exterior
Garage Spaces 2.0
Fence Back Yard, Fenced, Gate, High Fence, Wood
Utilities Available City Sewer, City Water, Underground Utilities
Roof Type Shingle
Total Parking Spaces 2
Garage Yes
Building
Story Two
Foundation Slab
Level or Stories Two
Structure Type Brick,Siding
Schools
Elementary Schools Southridge
Middle Schools Marshall Durham
High Schools Lewisville
School District Lewisville Isd
Others
Pets Allowed No
Restrictions None
Ownership See Tax Record
Pets Description No

GET MORE INFORMATION

REALTOR® | Lic# 577366






