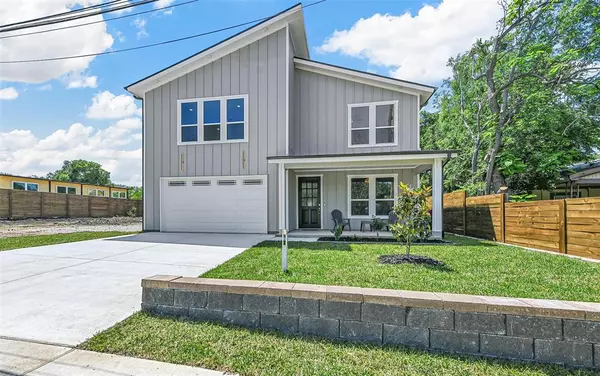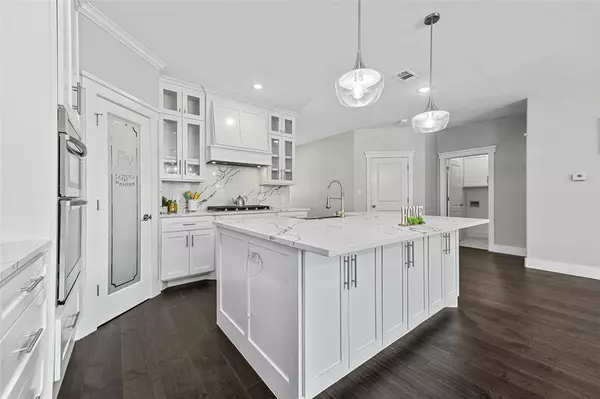
5 Beds
4 Baths
3,613 SqFt
5 Beds
4 Baths
3,613 SqFt
Key Details
Property Type Single Family Home
Sub Type Single Family Residence
Listing Status Active Option Contract
Purchase Type For Sale
Square Footage 3,613 sqft
Price per Sqft $168
Subdivision Westwood
MLS Listing ID 20760449
Bedrooms 5
Full Baths 3
Half Baths 1
HOA Y/N None
Year Built 2024
Lot Size 7,501 Sqft
Acres 0.1722
Property Description
The main level has an open-concept design, a gourmet kitchen with stainless steel appliances and quartz countertops. The primary suite on the first floor offers convenience and accessibility, while a second primary bedroom on the upper level ensures privacy and space. Outdoor amenities include inviting front and rear porches. Additional features such as a gas stove, a chimney, and a tankless water heater further enhance the home's appeal. Ask for the 3D tour. Don't miss out and schedule your showing today!
Location
State TX
County Dallas
Direction Get on I-30 W, Follow I-30 W to Dallas Fort Worth Turnpike. Take exit 39 from I-30 W, Continue on Dallas Fort Worth Turnpike. Take Chalk Hill Rd to Kenesaw Dr, Turn left onto Kenesaw Dr. The house will be on the right.
Rooms
Dining Room 1
Interior
Interior Features Cable TV Available, Kitchen Island, Open Floorplan, Pantry, Second Primary Bedroom
Fireplaces Number 1
Fireplaces Type Family Room, Gas, Living Room
Appliance Dishwasher, Disposal, Gas Cooktop, Gas Oven, Gas Range, Microwave, Tankless Water Heater
Exterior
Garage Spaces 2.0
Utilities Available Cable Available, City Sewer, City Water, Concrete, Curbs, Electricity Available, Electricity Connected, Individual Gas Meter, Individual Water Meter, Sewer Available
Total Parking Spaces 2
Garage Yes
Building
Story Two
Level or Stories Two
Schools
Elementary Schools Allen
Middle Schools Edison
High Schools Pinkston
School District Dallas Isd
Others
Ownership Owner of Record
Acceptable Financing Cash, Conventional, FHA, VA Loan
Listing Terms Cash, Conventional, FHA, VA Loan

GET MORE INFORMATION

REALTOR® | Lic# 577366






