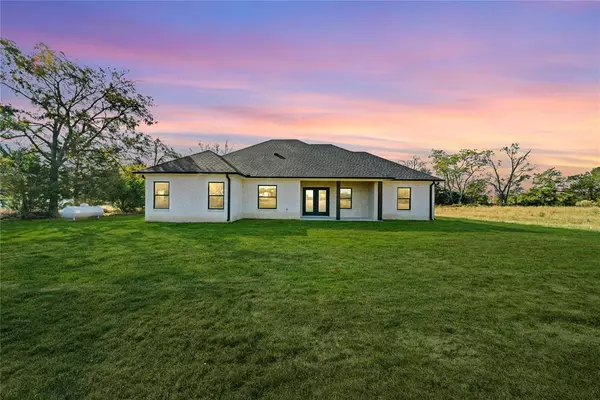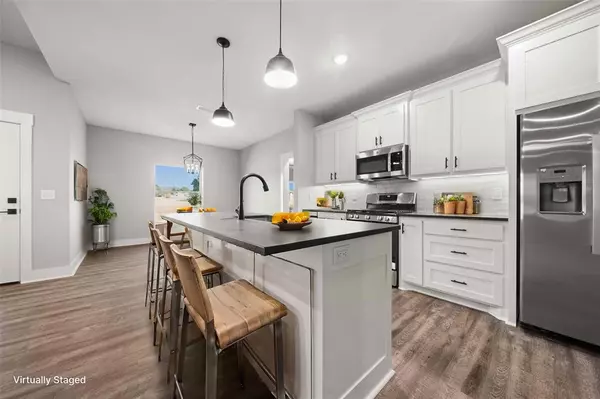
3 Beds
2 Baths
1,886 SqFt
3 Beds
2 Baths
1,886 SqFt
Key Details
Property Type Single Family Home
Sub Type Single Family Residence
Listing Status Active
Purchase Type For Sale
Square Footage 1,886 sqft
Price per Sqft $200
Subdivision Golden Valley (Phase 2)
MLS Listing ID 20761121
Bedrooms 3
Full Baths 2
HOA Y/N None
Year Built 2024
Annual Tax Amount $95
Lot Size 0.501 Acres
Acres 0.501
Property Description
Welcome to your dream oasis! This beautiful BRAND NEW construction home radiates warmth and charm, offering a light-filled, inviting atmosphere perfect for modern living. Nestled on a spacious HALF ACRE LOT, this 3-bedroom, 2-bathroom gem includes a versatile bonus flex room, ideal for a cozy work space, craft haven, wine closet, or extra storage.
As you step inside, you’ll be greeted by a bright and airy interior enhanced by recessed lighting and an open-concept design. The spacious primary suite serves as a tranquil retreat, featuring a stylish tray ceiling and a luxurious spa-like ensuite bathroom with a walk-in shower, double vanities, and a relaxing soaking tub. An oversized walk-in closet with custom built-ins provides ample space for all your essentials.
The heart of the home is the stunning open kitchen, complete with a chic island, stainless steel appliances, a gas stove, and an expansive walk-in pantry with additional cabinetry for all your culinary needs. Cozy up in the living area next to the elegant propane gas fireplace, or transition seamlessly to the covered back porch, adorned with a beautiful tongue and groove ceiling—perfect for outdoor entertaining.
Located in the highly sought-after Alba Golden school district, this home beautifully blends modern luxury with country charm. Don’t miss your chance to make this stunning property your own! Schedule your tour today!
Location
State TX
County Wood
Direction From US HWY 80, head North on US-69 N Greenville Ave Continue to follow US-69 N Turn right onto Co Rd 1610 Turn right onto Co Rd 1612 Property is on the left, SIY
Rooms
Dining Room 1
Interior
Interior Features Kitchen Island, Open Floorplan, Walk-In Closet(s)
Fireplaces Number 1
Fireplaces Type Family Room
Appliance Dishwasher, Gas Range, Gas Water Heater, Microwave, Refrigerator, Tankless Water Heater
Exterior
Exterior Feature Covered Patio/Porch
Garage Spaces 2.0
Utilities Available Aerobic Septic, City Water, Electricity Connected, Propane
Total Parking Spaces 2
Garage Yes
Building
Lot Description Acreage, Corner Lot
Story One
Level or Stories One
Schools
Elementary Schools Albagolden
Middle Schools Albagolden
High Schools Albagolden
School District Alba-Golden Isd
Others
Restrictions Deed
Ownership JRP Builders

GET MORE INFORMATION

REALTOR® | Lic# 577366






