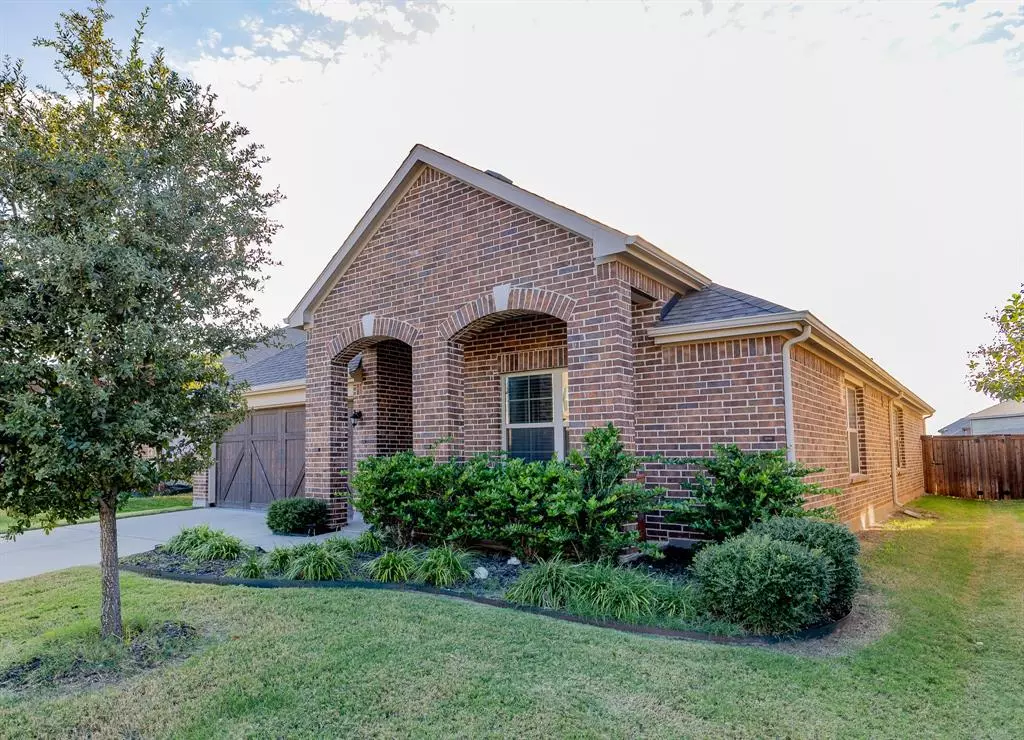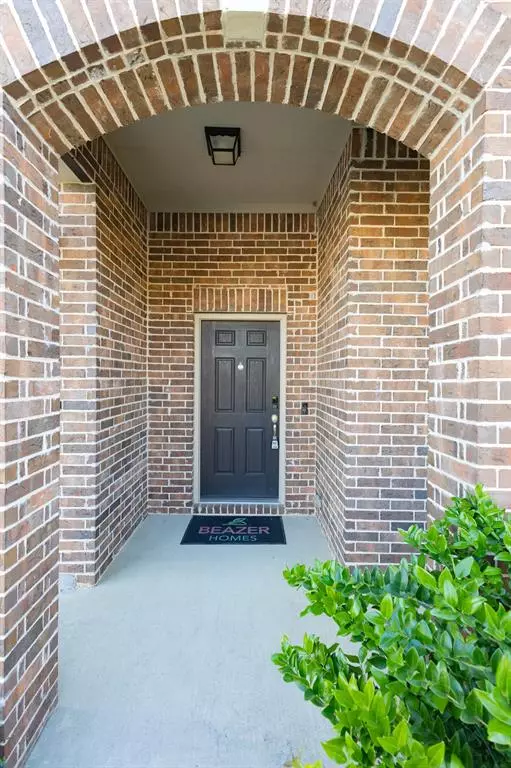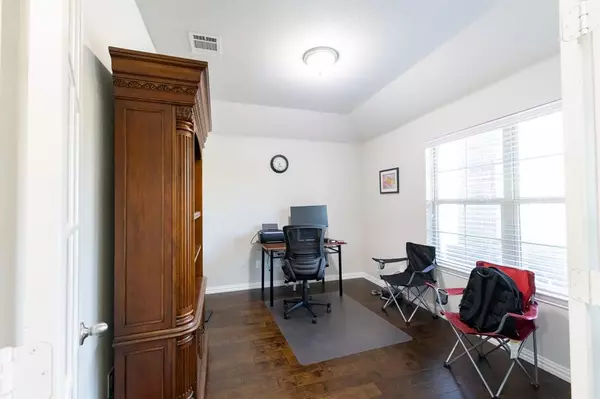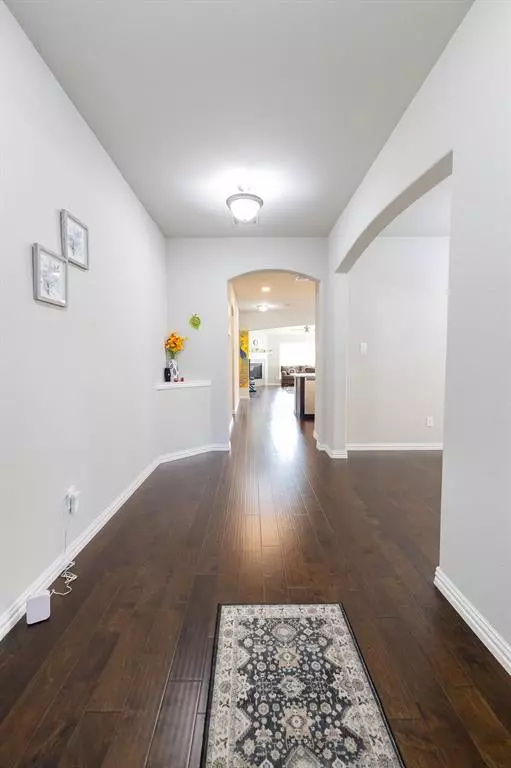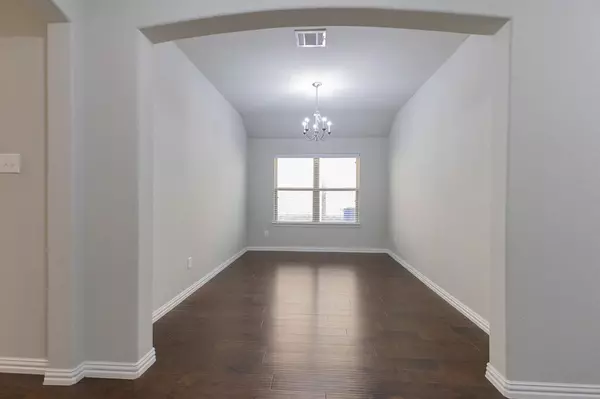
3 Beds
2 Baths
2,080 SqFt
3 Beds
2 Baths
2,080 SqFt
OPEN HOUSE
Sat Nov 23, 1:00pm - 4:00pm
Sun Nov 24, 1:00pm - 4:00pm
Key Details
Property Type Single Family Home
Sub Type Single Family Residence
Listing Status Active
Purchase Type For Sale
Square Footage 2,080 sqft
Price per Sqft $204
Subdivision Sutton Fields Ph
MLS Listing ID 20762883
Bedrooms 3
Full Baths 2
HOA Fees $570/ann
HOA Y/N Mandatory
Year Built 2018
Annual Tax Amount $8,854
Lot Size 5,880 Sqft
Acres 0.135
Property Description
residence is a showcase of luxury and comfort. you'll be greeted by the beauty of hard wood flooring that adds warmth and character to the home. The open floor plan seamlessly connects the living spaces, creating an inviting atmosphere for both relaxation and entertainment. The home features a designated office , formal dining, 2nd dining area spacious family room, perfect for hosting gatherings or enjoying leisure time with family and friends. Step outside to the patio, where you can unwind and soak in the fresh air while enjoying the large even backyard. provides the ideal environment for work or study, ensuring that you have a quiet and organized space to accomplish your tasks. This property is a true gem, offering a perfect blend of style, functionality, and comfort. Refrigerator and washer dryer are included in the sales price.Don't miss out on this stunning home!
Location
State TX
County Denton
Direction 4 miles North of Hwy 380 on 1385. Neighborhood on Right
Rooms
Dining Room 2
Interior
Interior Features Cable TV Available, Eat-in Kitchen, Flat Screen Wiring, Granite Counters, High Speed Internet Available, Kitchen Island, Open Floorplan, Pantry
Heating Central, Gas Jets
Cooling Ceiling Fan(s), Central Air, Heat Pump
Flooring Carpet, Tile, Wood
Fireplaces Number 1
Fireplaces Type Decorative
Appliance Dishwasher, Disposal, Dryer, Convection Oven, Refrigerator, Tankless Water Heater, Washer
Heat Source Central, Gas Jets
Exterior
Garage Spaces 2.0
Fence Fenced
Utilities Available Asphalt, Co-op Water, Community Mailbox
Roof Type Composition
Total Parking Spaces 2
Garage Yes
Building
Story One
Foundation Slab
Level or Stories One
Structure Type Brick
Schools
Elementary Schools Dan Christie
Middle Schools William Rushing
High Schools Prosper
School District Prosper Isd
Others
Restrictions No Divide,No Known Restriction(s),No Livestock
Ownership see agent
Acceptable Financing Conventional, FHA, VA Loan, Other
Listing Terms Conventional, FHA, VA Loan, Other

GET MORE INFORMATION

REALTOR® | Lic# 577366

