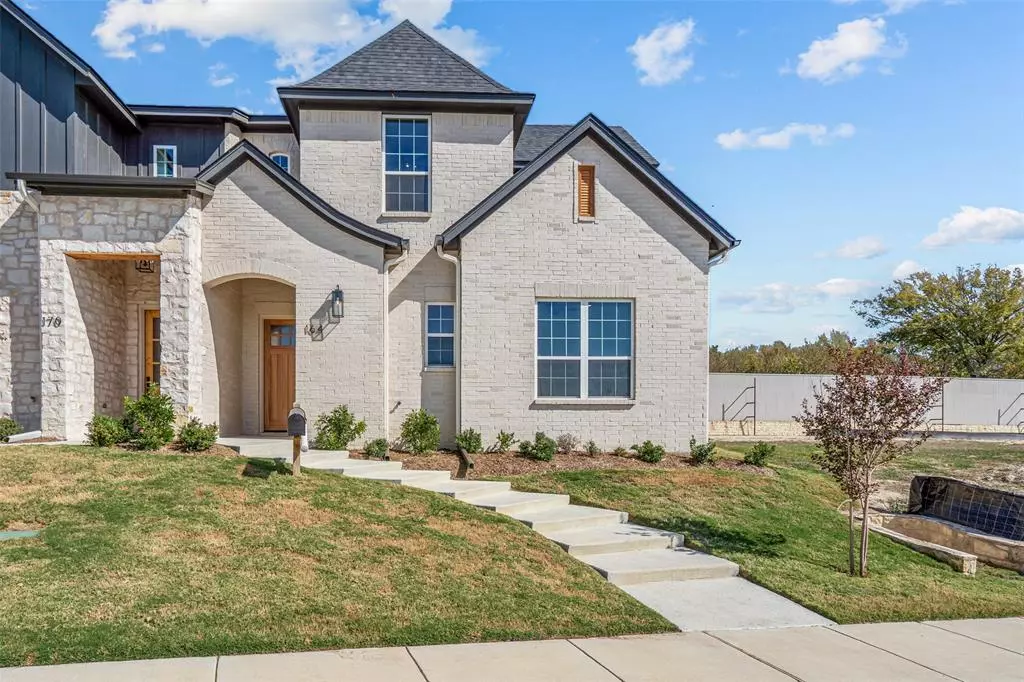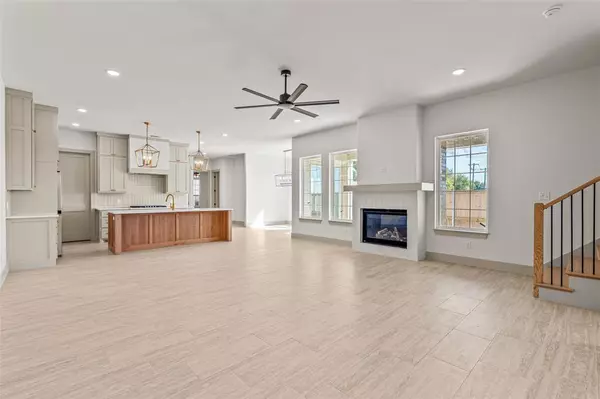
4 Beds
4 Baths
3,160 SqFt
4 Beds
4 Baths
3,160 SqFt
Key Details
Property Type Single Family Home
Sub Type Single Family Residence
Listing Status Active
Purchase Type For Rent
Square Footage 3,160 sqft
Subdivision The Villas Downtown
MLS Listing ID 20764574
Style Traditional
Bedrooms 4
Full Baths 4
PAD Fee $1
HOA Y/N Mandatory
Year Built 2023
Lot Size 4,791 Sqft
Acres 0.11
Property Description
brick exterior, this home features 4 spacious bedrooms, 4 full bathrooms, a 2-car garage, and an inviting open-concept
kitchen, living, and dining area. The kitchen is equipped with a center island breakfast bar, stylish lighting, designer
backsplash, a gas cooktop, refrigerator, microwave, and a walk-in pantry – perfect for both daily living and
entertaining. The living room is warm and welcoming, centered around a gas fireplace, while the first-floor layout
includes a private primary suite with a custom walk-in closet, dual sinks, and a walk-in shower, along with a separate
guest bedroom. Upstairs, you’ll find a spacious game room complete with a wet bar, ideal for gatherings or relaxation.
Two additional bedrooms with custom walk-in closets and two full bathrooms provide ample space and functionality.
Situated within walking distance to top-rated schools, restaurants, shopping, and parks, 164 Hulen Circle offers a
luxurious and convenient lifestyle in a prime location.
Location
State TX
County Parker
Community Curbs, Park, Perimeter Fencing, Sidewalks
Direction Address is GPS friendly
Rooms
Dining Room 1
Interior
Interior Features Built-in Features, Chandelier, Decorative Lighting, Eat-in Kitchen, High Speed Internet Available, Kitchen Island, Open Floorplan, Pantry, Walk-In Closet(s), Wet Bar
Heating Central, Fireplace(s), Natural Gas, Zoned
Cooling Ceiling Fan(s), Central Air, Electric, Zoned
Flooring Carpet, Ceramic Tile, Hardwood
Fireplaces Number 1
Fireplaces Type Brick, Gas, Gas Logs, Gas Starter, Living Room
Appliance Dishwasher, Disposal, Gas Cooktop, Gas Water Heater, Microwave, Plumbed For Gas in Kitchen, Refrigerator, Vented Exhaust Fan
Heat Source Central, Fireplace(s), Natural Gas, Zoned
Laundry Electric Dryer Hookup, Utility Room, Full Size W/D Area, Washer Hookup
Exterior
Exterior Feature Covered Patio/Porch, Rain Gutters
Garage Spaces 2.0
Fence Back Yard, Privacy, Wood
Community Features Curbs, Park, Perimeter Fencing, Sidewalks
Utilities Available City Sewer, City Water, Community Mailbox, Concrete, Curbs, Electricity Available, Electricity Connected, Individual Gas Meter, Individual Water Meter, Natural Gas Available, Sidewalk, Underground Utilities
Roof Type Composition
Total Parking Spaces 2
Garage Yes
Building
Lot Description Few Trees, Interior Lot, Landscaped, Sprinkler System, Subdivision
Story Two
Level or Stories Two
Structure Type Brick
Schools
Elementary Schools Vandagriff
Middle Schools Aledo
High Schools Aledo
School District Aledo Isd
Others
Pets Allowed Call
Restrictions Deed,No Smoking
Ownership Of record
Pets Description Call

GET MORE INFORMATION

REALTOR® | Lic# 577366






