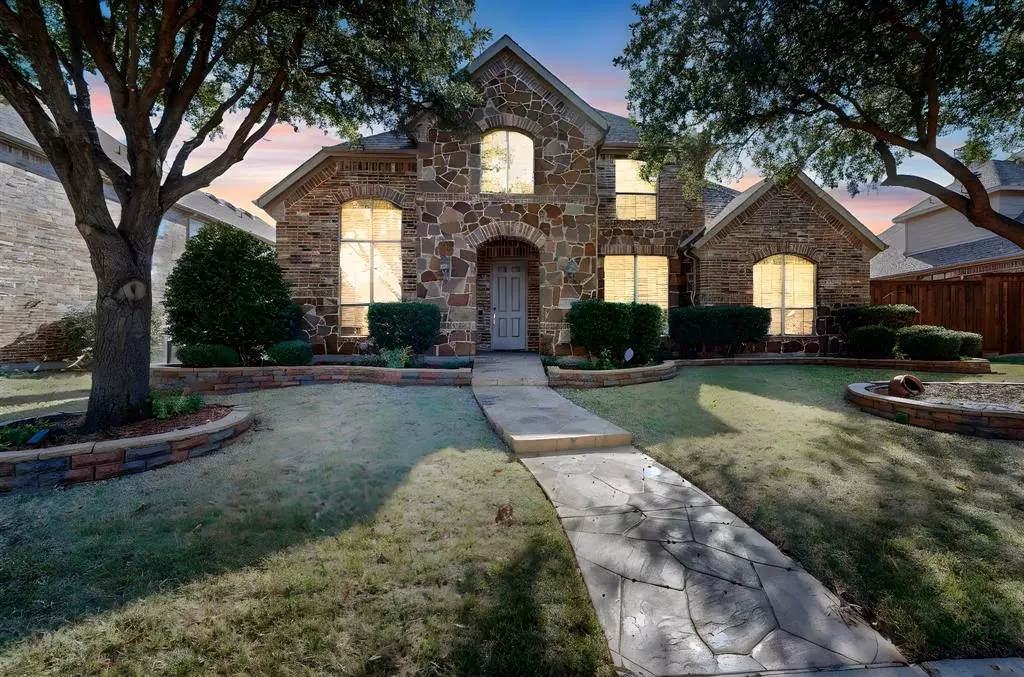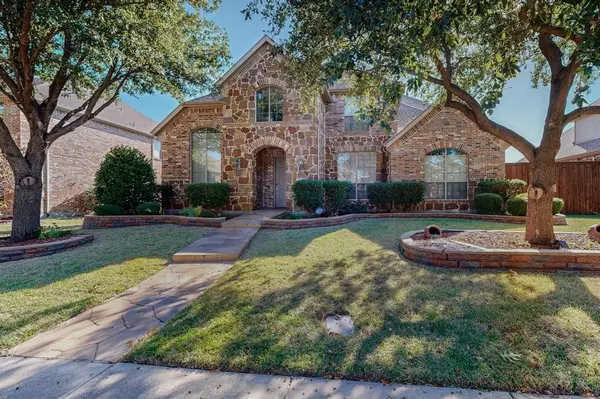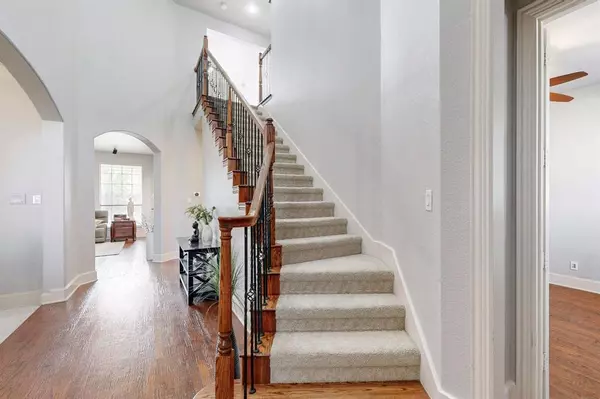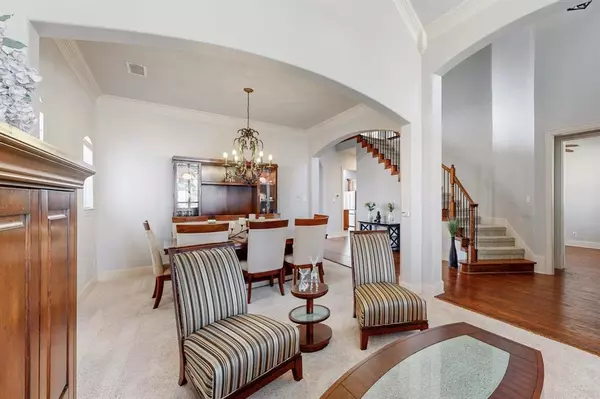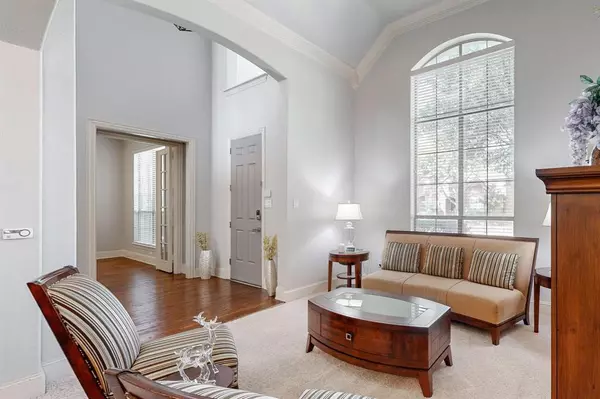
4 Beds
4 Baths
3,813 SqFt
4 Beds
4 Baths
3,813 SqFt
Key Details
Property Type Single Family Home
Sub Type Single Family Residence
Listing Status Active
Purchase Type For Sale
Square Footage 3,813 sqft
Price per Sqft $178
Subdivision Estates At Cobb Hill Ph 1
MLS Listing ID 20769034
Bedrooms 4
Full Baths 3
Half Baths 1
HOA Fees $645/ann
HOA Y/N Mandatory
Year Built 2006
Annual Tax Amount $9,744
Lot Size 8,276 Sqft
Acres 0.19
Property Description
The kitchen includes tile flooring, an island, a stackable oven and microwave, and a gas cooktop. Adjacent to the kitchen is a breakfast area that’s perfect for casual meals, along with direct access to the backyard, garage, and a large laundry room. You also have half bath offers convenience and privacy for guests, and from there, the hallway leads directly to the primary bedroom. This primary suite boasts a cozy sitting area, garden tub, separate shower, and a spacious walk-in closet.
Upstairs, you’ll find a game room, a media room equipped with a large 120 inch projector screen and three additional bedrooms. One bedroom includes a private bath, while the other two share a Jack and Jill bathroom. Schedule a showing before it’s gone!
Location
State TX
County Collin
Direction USE GPS FOR BETTER RESULTS. From Dallas North Tollway N, take exit toward Panther Creek Pkwy and continue on Dallas Pkwy. Turn right onto Cobb Hill Dr. Turn left onto Bethel Dr. Turn right onto Gallant Run Ln. Gallant Run Ln turns left and becomes Belle Isle Ln. Turn left onto Wellington Ln.
Rooms
Dining Room 1
Interior
Interior Features Chandelier, Decorative Lighting, Eat-in Kitchen, High Speed Internet Available, Kitchen Island, Smart Home System, Sound System Wiring, Vaulted Ceiling(s)
Heating Central, Natural Gas
Cooling Ceiling Fan(s), Central Air
Fireplaces Number 1
Fireplaces Type Living Room
Appliance Dishwasher, Disposal, Electric Oven, Gas Cooktop, Microwave, Refrigerator
Heat Source Central, Natural Gas
Exterior
Garage Spaces 3.0
Fence Wood
Utilities Available City Sewer, City Water
Roof Type Composition
Total Parking Spaces 3
Garage Yes
Building
Story Two
Foundation Slab
Level or Stories Two
Structure Type Brick
Schools
Elementary Schools Rogers
Middle Schools Staley
High Schools Memorial
School District Frisco Isd
Others
Ownership Gupta

GET MORE INFORMATION

REALTOR® | Lic# 577366

