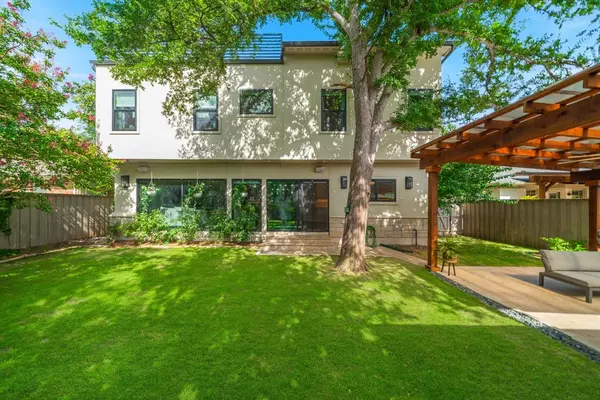
4 Beds
4 Baths
3,450 SqFt
4 Beds
4 Baths
3,450 SqFt
Key Details
Property Type Single Family Home
Sub Type Single Family Residence
Listing Status Active
Purchase Type For Rent
Square Footage 3,450 sqft
Subdivision Glenridge Estates
MLS Listing ID 20733932
Style Contemporary/Modern
Bedrooms 4
Full Baths 3
Half Baths 1
PAD Fee $1
HOA Y/N None
Year Built 2018
Lot Size 7,710 Sqft
Acres 0.177
Property Description
Location
State TX
County Dallas
Direction Use GPS
Rooms
Dining Room 1
Interior
Interior Features Built-in Features, Built-in Wine Cooler, Chandelier, Decorative Lighting, Double Vanity, Eat-in Kitchen, High Speed Internet Available, Kitchen Island, Open Floorplan, Pantry, Sound System Wiring, Walk-In Closet(s), Wet Bar
Heating Central, Natural Gas
Cooling Ceiling Fan(s), Central Air, Electric
Flooring Hardwood, Tile, Wood
Fireplaces Number 1
Fireplaces Type Electric, Living Room
Appliance Built-in Gas Range, Built-in Refrigerator, Dishwasher, Disposal, Dryer, Microwave, Plumbed For Gas in Kitchen, Refrigerator, Washer
Heat Source Central, Natural Gas
Laundry Utility Room, Full Size W/D Area
Exterior
Exterior Feature Balcony, Covered Patio/Porch
Garage Spaces 2.0
Fence Back Yard, Electric, Wood
Utilities Available Alley, Asphalt, City Sewer, City Water, Curbs, Electricity Connected, Individual Gas Meter, Individual Water Meter, Natural Gas Available, Sidewalk
Roof Type Composition
Total Parking Spaces 2
Garage Yes
Building
Lot Description Few Trees, Interior Lot, Landscaped, Sprinkler System, Subdivision
Story Two
Foundation Pillar/Post/Pier
Level or Stories Two
Structure Type Rock/Stone,Stucco
Schools
Elementary Schools Walnuthill
Middle Schools Medrano
High Schools Jefferson
School District Dallas Isd
Others
Pets Allowed Breed Restrictions
Restrictions Pet Restrictions
Ownership see agent
Special Listing Condition Aerial Photo
Pets Description Breed Restrictions

GET MORE INFORMATION

REALTOR® | Lic# 577366






