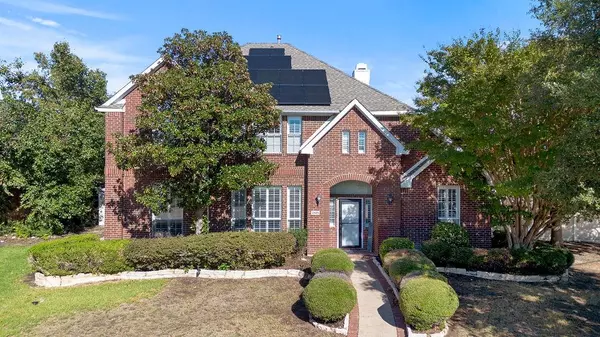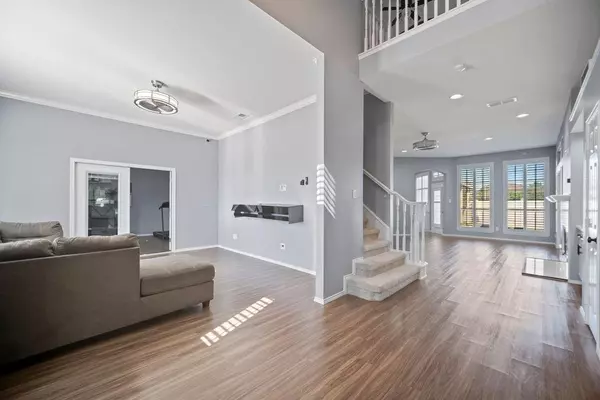
4 Beds
3 Baths
3,808 SqFt
4 Beds
3 Baths
3,808 SqFt
Key Details
Property Type Single Family Home
Sub Type Single Family Residence
Listing Status Active
Purchase Type For Sale
Square Footage 3,808 sqft
Price per Sqft $196
Subdivision Hunters Landing Ph Ii B
MLS Listing ID 20772198
Bedrooms 4
Full Baths 3
HOA Y/N None
Year Built 1995
Annual Tax Amount $11,349
Lot Size 0.310 Acres
Acres 0.31
Property Description
Every inch of this home radiates style and charm, with luxurious updates throughout, including designer fixtures, spa-like bathrooms, walk-in closets, timeless plantation shutters, and more—you’ll want to explore every detail in person! At the heart of the home is a spacious country-style kitchen, featuring abundant white cabinetry and a gas cooktop, perfect for both culinary creations and gathering with loved ones. The oversized laundry room offers plenty of counter space and shelving, combining convenience and functionality.
With multiple versatile spaces, this home adapts effortlessly to your lifestyle. Step out back to a generously sized yard—ideal for entertaining, gardening, or simply relaxing! And with an enclosed garage and extended covered carport, parking is a breeze for family and guests. This home perfectly blends comfort, charm, and convenience—schedule your viewing today to see it all firsthand!
Location
State TX
County Collin
Direction Head north on Custer, turn left onto Hedgcoxe Road, then make another left onto Hartsfield Drive. Take the first right onto McCarran Drive; 2429 McCarran Drive will be on your right.
Rooms
Dining Room 2
Interior
Interior Features Cable TV Available, Decorative Lighting, Granite Counters, High Speed Internet Available, Open Floorplan, Other, Walk-In Closet(s)
Heating Central, Natural Gas
Cooling Ceiling Fan(s), Central Air, Electric
Flooring Carpet, Ceramic Tile, Luxury Vinyl Plank
Fireplaces Number 1
Fireplaces Type Brick, Gas Logs, Gas Starter
Appliance Dishwasher, Disposal, Gas Cooktop, Gas Range, Microwave, Other
Heat Source Central, Natural Gas
Laundry Utility Room, Full Size W/D Area, Washer Hookup
Exterior
Garage Spaces 2.0
Carport Spaces 4
Fence Back Yard, Fenced, High Fence
Utilities Available Alley, Cable Available, City Sewer, City Water, Concrete, Curbs, Sidewalk
Roof Type Composition
Total Parking Spaces 1
Garage Yes
Building
Lot Description Corner Lot, Level, Lrg. Backyard Grass
Story Two
Level or Stories Two
Schools
Elementary Schools Bethany
Middle Schools Schimelpfe
High Schools Clark
School District Plano Isd
Others
Ownership See Tax

GET MORE INFORMATION

REALTOR® | Lic# 577366






