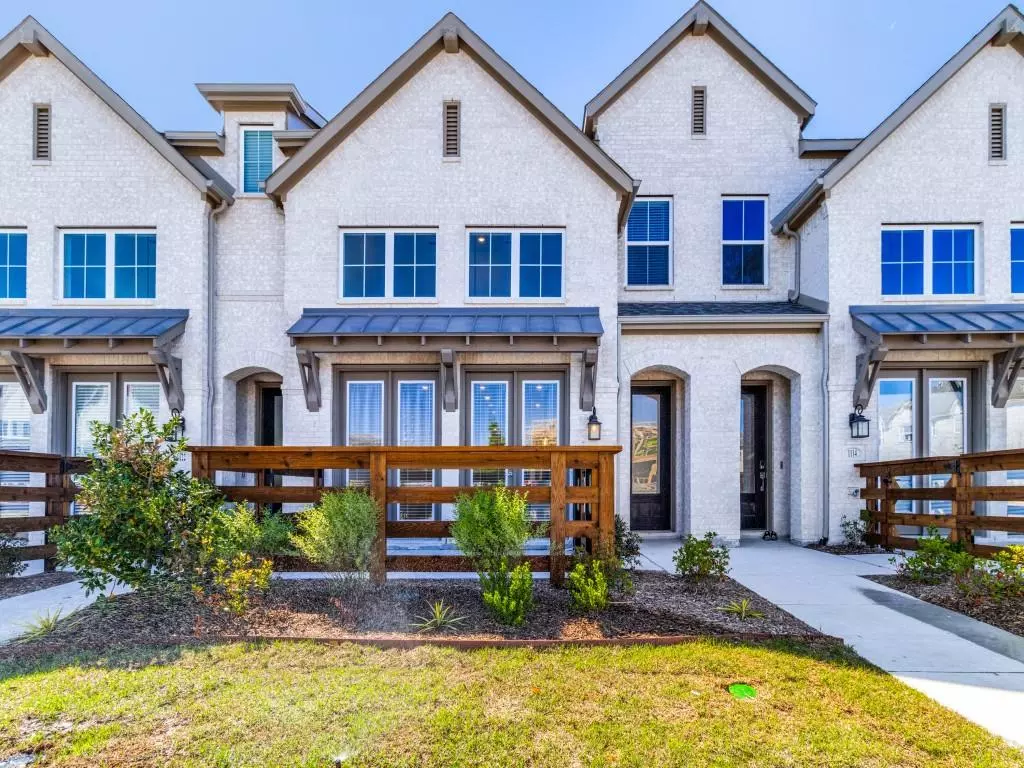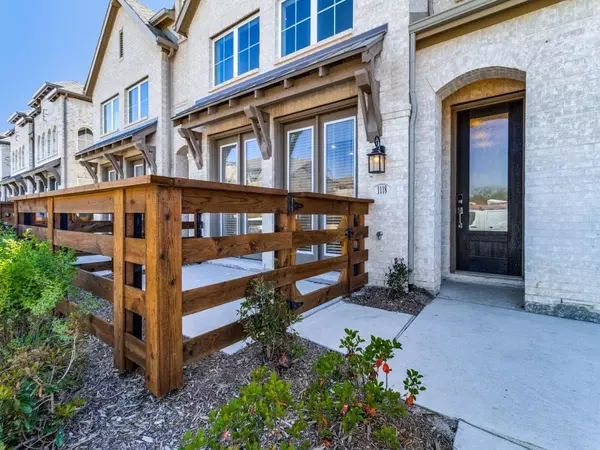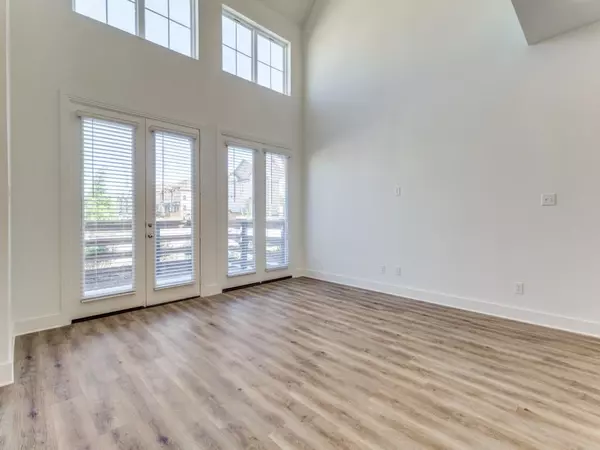
3 Beds
3 Baths
1,830 SqFt
3 Beds
3 Baths
1,830 SqFt
Key Details
Property Type Townhouse
Sub Type Townhouse
Listing Status Active
Purchase Type For Sale
Square Footage 1,830 sqft
Price per Sqft $166
Subdivision Bel Air Village
MLS Listing ID 20773674
Style Traditional
Bedrooms 3
Full Baths 2
Half Baths 1
HOA Fees $300/mo
HOA Y/N Mandatory
Year Built 2023
Annual Tax Amount $5,761
Lot Size 2,308 Sqft
Acres 0.053
Property Description
The upstairs will great you with a nice size living or game room perfect for theater style use. The Main bedroom is separated from the other rooms for maximum privacy. The main bedroom offers even the pickiest buyer a great size room with a sitting space. Ensuite bathroom with double sinks, garden tub and separate shower and enclosed WC for privacy. The secondary bedrooms are also very well sized and are served by a hall bathroom with double sinks and privacy WC. The garage floor is finished out with epoxy flooring.
Sherman is set to offer its residents lots of development. Texas Instrument's new development is less than 5 minutes from Bel Air.
The complex will offer it's residents state of the art amenities, including but not limited to, lagoon style pool, dining and shopping and a whole lot more.
Location
State TX
County Grayson
Community Community Pool, Greenbelt, Jogging Path/Bike Path, Park, Playground, Pool, Restaurant, Sidewalks
Direction 75 to exit 56. East for about 1 mile to Bel Air
Rooms
Dining Room 1
Interior
Interior Features Cathedral Ceiling(s), Decorative Lighting, Double Vanity, Eat-in Kitchen, High Speed Internet Available, Kitchen Island, Loft, Open Floorplan, Pantry, Smart Home System
Heating Central, ENERGY STAR Qualified Equipment, Natural Gas
Cooling Attic Fan, Ceiling Fan(s), Central Air, Electric
Flooring Carpet, Ceramic Tile, Luxury Vinyl Plank
Appliance Built-in Gas Range, Dishwasher, Disposal, Electric Oven, Gas Water Heater, Microwave, Vented Exhaust Fan
Heat Source Central, ENERGY STAR Qualified Equipment, Natural Gas
Laundry Electric Dryer Hookup, Utility Room, Full Size W/D Area, Washer Hookup
Exterior
Exterior Feature Courtyard
Garage Spaces 2.0
Fence Fenced, Front Yard, Wood
Community Features Community Pool, Greenbelt, Jogging Path/Bike Path, Park, Playground, Pool, Restaurant, Sidewalks
Utilities Available Alley, Cable Available, City Sewer, City Water, Community Mailbox, Electricity Connected, Individual Gas Meter, Individual Water Meter, Sidewalk, Underground Utilities
Roof Type Shingle
Total Parking Spaces 2
Garage Yes
Building
Lot Description Interior Lot
Story Two
Foundation Slab
Level or Stories Two
Schools
Elementary Schools Dillingham
Middle Schools Sherman
High Schools Sherman
School District Sherman Isd
Others
Ownership See Agent

GET MORE INFORMATION

REALTOR® | Lic# 577366






