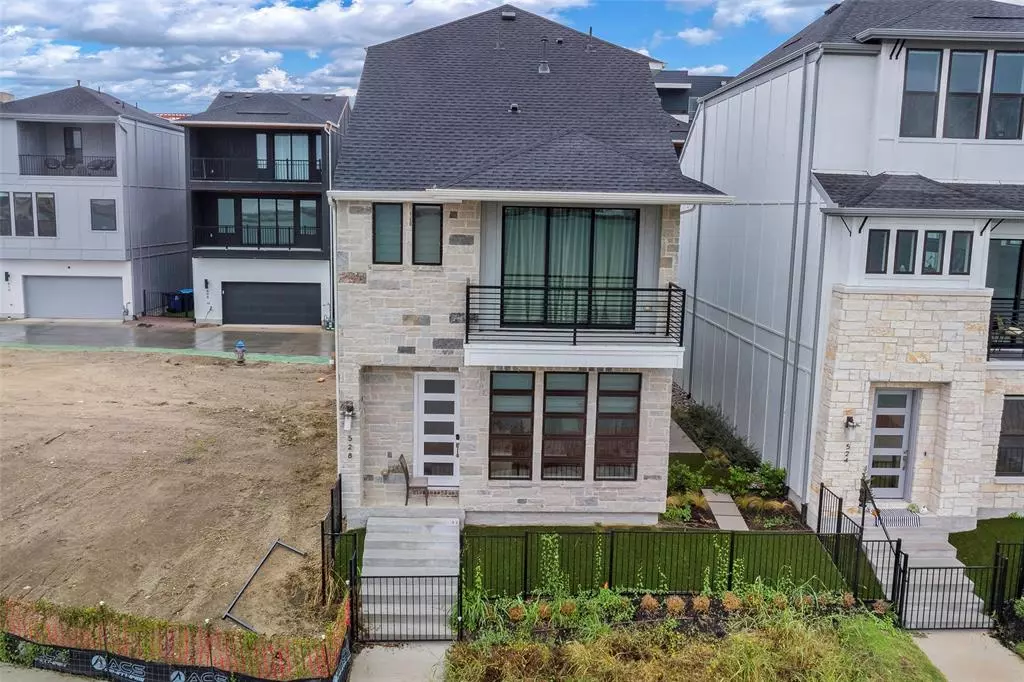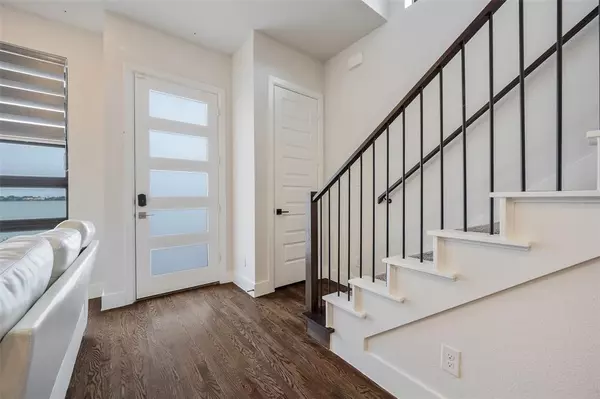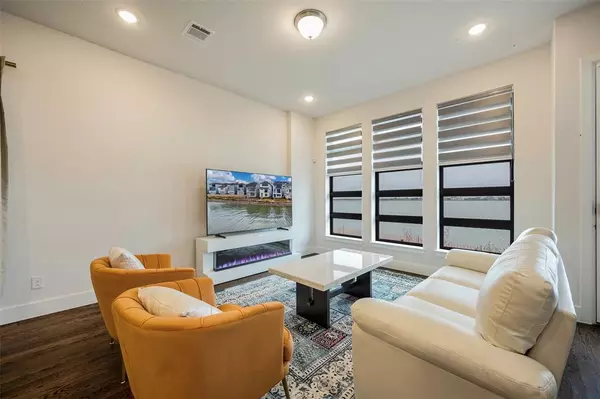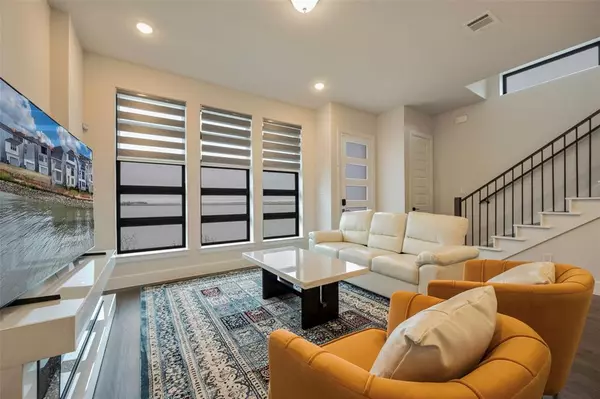
3 Beds
4 Baths
1,873 SqFt
3 Beds
4 Baths
1,873 SqFt
OPEN HOUSE
Sat Nov 23, 2:00pm - 4:00pm
Key Details
Property Type Single Family Home
Sub Type Single Family Residence
Listing Status Active
Purchase Type For Sale
Square Footage 1,873 sqft
Price per Sqft $506
Subdivision Sapphire Bay
MLS Listing ID 20777217
Bedrooms 3
Full Baths 2
Half Baths 2
HOA Fees $1,800/ann
HOA Y/N Mandatory
Year Built 2023
Lot Size 1,912 Sqft
Acres 0.0439
Property Description
From the moment you step inside, you’ll be captivated by the expansive lakefront views visible from nearly every room. Windows flood the space with natural light and offer breathtaking panoramic vistas of the shimmering water. The home’s layout is thoughtfully designed across multiple levels, offering distinct living, dining, and entertaining spaces that cater to both privacy and togetherness. The gourmet kitchen is the heart of the home, featuring modern appliances, sleek countertops, ample cabinetry, and a large island. The adjacent dining area is ideal for hosting family dinners or intimate gatherings, while the spacious living room provides an inviting space for relaxation. Upstairs, the master suite offers a private sanctuary. The luxurious en-suite bath is designed for relaxation, featuring walk-in shower, double vanity, and high-end finishes. Two additional well-sized bedrooms provide comfort and privacy. Outside, the home’s patio create an outdoor oasis, perfect for enjoying the stunning sunsets, entertaining guests, or simply unwinding while listening to the gentle lapping of the lake. This home presents a rare opportunity to experience lakeside living at its finest. Whether you're seeking a peaceful year-round retreat or an unforgettable seasonal getaway, this property promises the perfect blend of luxury, tranquility, and convenience. (All furniture can be negotiated)
Location
State TX
County Dallas
Direction From I 30 take Texarkana Exit, Take Sapphire Bay Blvd Exit, Make a Right on Sapphire Bay Blvd, Turn Right on Cooke Dr, Turn Right on Winners Cir, Property on the Right.
Rooms
Dining Room 1
Interior
Interior Features Built-in Features, Decorative Lighting, Eat-in Kitchen, Granite Counters, High Speed Internet Available, Kitchen Island, Pantry, Walk-In Closet(s)
Appliance Dishwasher, Disposal, Electric Range, Microwave, Refrigerator
Exterior
Garage Spaces 2.0
Utilities Available City Sewer, City Water, Electricity Available
Garage Yes
Building
Story Three Or More
Level or Stories Three Or More
Schools
Elementary Schools Choice Of School
Middle Schools Choice Of School
High Schools Choice Of School
School District Garland Isd
Others
Restrictions No Known Restriction(s)
Ownership On File

GET MORE INFORMATION

REALTOR® | Lic# 577366






