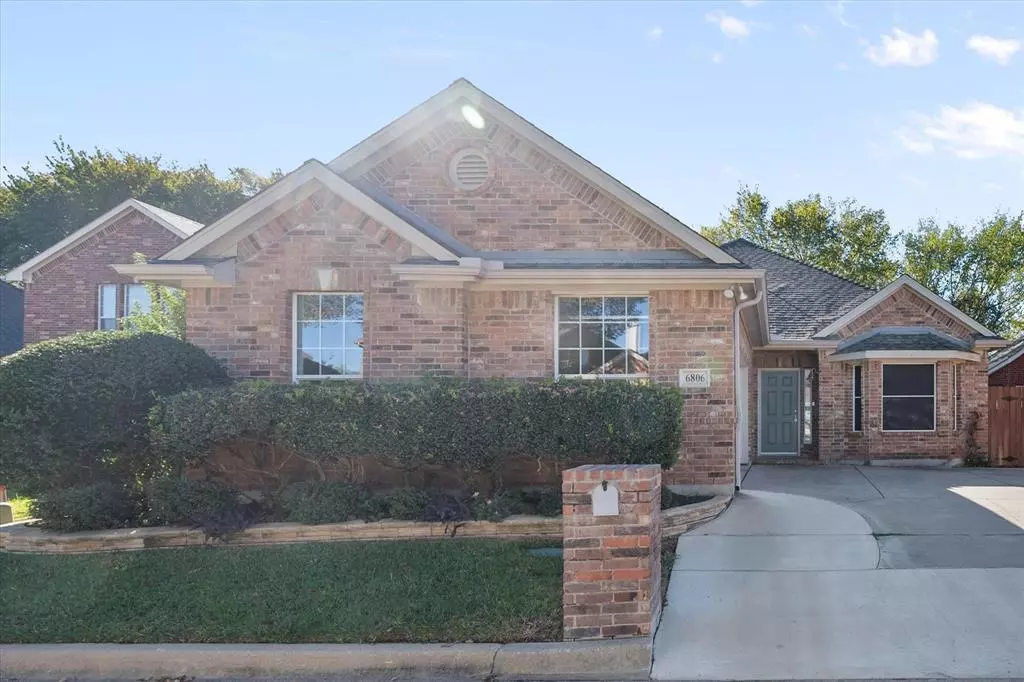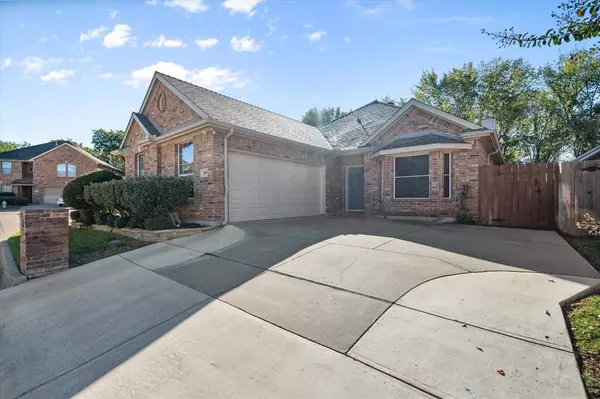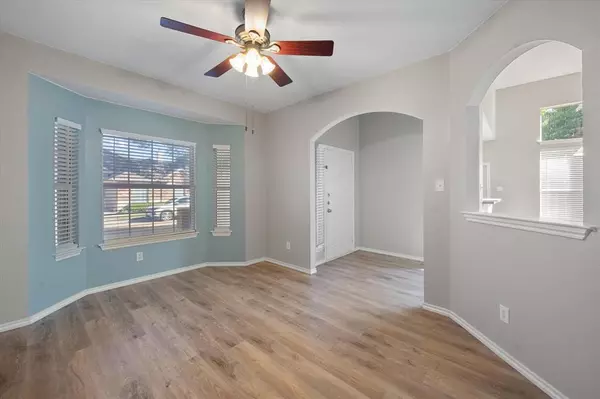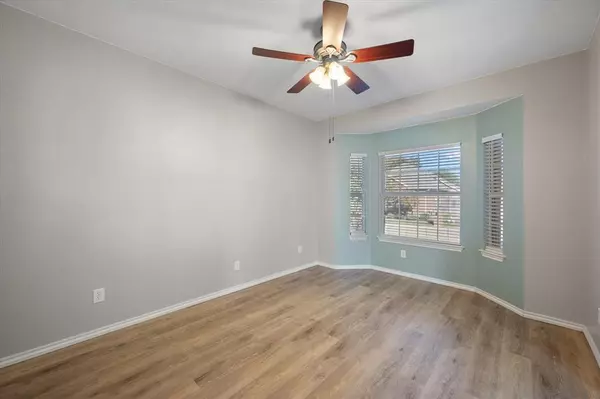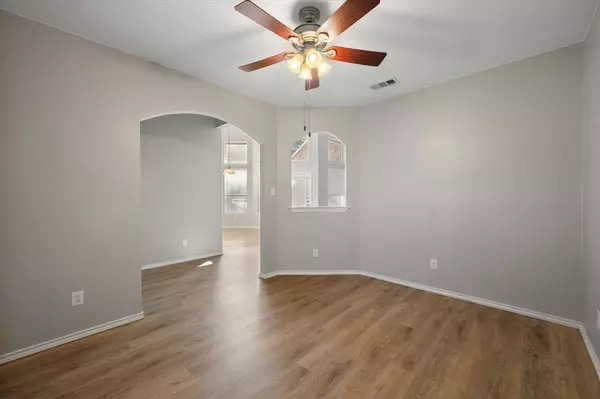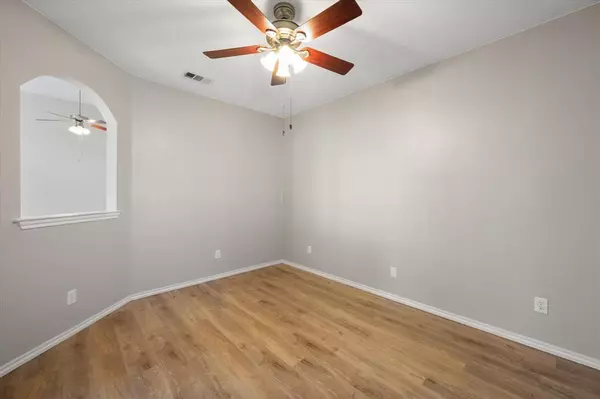
3 Beds
2 Baths
1,991 SqFt
3 Beds
2 Baths
1,991 SqFt
Key Details
Property Type Single Family Home
Sub Type Single Family Residence
Listing Status Active Option Contract
Purchase Type For Sale
Square Footage 1,991 sqft
Price per Sqft $150
Subdivision Shore Breeze Add
MLS Listing ID 20777170
Style Traditional
Bedrooms 3
Full Baths 2
HOA Fees $946/ann
HOA Y/N Mandatory
Year Built 2004
Annual Tax Amount $7,485
Lot Size 5,270 Sqft
Acres 0.121
Property Description
Step inside to an inviting open floor plan with vaulted ceilings and expansive windows that fill the living spaces with natural light. The gas log fireplace in the living room provides a cozy focal point, ideal for relaxing or entertaining. The kitchen is designed for both daily use and entertaining; featuring an eat-in layout with a breakfast bar, built-in cabinets and a clean, classic aesthetic. Retreat to the spacious primary suite, where you’ll find dual vanities, a garden tub and a separate shower, creating a private sanctuary within the home.
Outside, the covered patio and private yard offer a peaceful setting, perfect for enjoying your morning coffee or an evening BBQ. With excellent access to Lake Arlington and Bowman Spring Park, nearby shopping, dining and Martin High School; this home offers both comfort and convenience and you will never be far from the best of DFW.
Ideal for anyone seeking a well-maintained, move-in-ready home in a superb location. Don’t miss your chance to own this charming home - schedule your private tour today!
Be sure to check out all information on Transaction Desk including utility information, features and amenities.
Location
State TX
County Tarrant
Community Curbs, Gated, Sidewalks
Direction Take I20 West bound to Bowman Springs exit. Turn right onto Bowman Spring Rd. Turn right onto Greenspring Dr. Turn left onto Shorewood Dr. Turn right onto Shore Breeze Ct. Property will be on your right.
Rooms
Dining Room 2
Interior
Interior Features Cable TV Available, Eat-in Kitchen, High Speed Internet Available, Open Floorplan, Pantry, Vaulted Ceiling(s)
Heating Central, Fireplace(s), Heat Pump, Natural Gas
Cooling Ceiling Fan(s), Central Air, Gas
Flooring Carpet, Ceramic Tile, Laminate
Fireplaces Number 1
Fireplaces Type Gas Logs
Appliance Dishwasher, Disposal, Electric Oven, Electric Range, Gas Water Heater, Microwave
Heat Source Central, Fireplace(s), Heat Pump, Natural Gas
Laundry Electric Dryer Hookup, Utility Room, Full Size W/D Area, Washer Hookup
Exterior
Exterior Feature Covered Patio/Porch, Rain Gutters, Private Yard
Garage Spaces 2.0
Fence Back Yard, Wood
Community Features Curbs, Gated, Sidewalks
Utilities Available Cable Available, City Sewer, City Water, Curbs, Electricity Available, Electricity Connected, Individual Gas Meter, Natural Gas Available, Phone Available, Sidewalk, Underground Utilities
Roof Type Composition,Shingle
Total Parking Spaces 2
Garage Yes
Building
Lot Description Sprinkler System, Subdivision
Story One
Foundation Slab
Level or Stories One
Structure Type Brick
Schools
Elementary Schools Miller
High Schools Martin
School District Arlington Isd
Others
Ownership See offer instructions
Acceptable Financing Cash, Conventional, FHA, Texas Vet, VA Loan
Listing Terms Cash, Conventional, FHA, Texas Vet, VA Loan
Special Listing Condition Survey Available

GET MORE INFORMATION

REALTOR® | Lic# 577366

