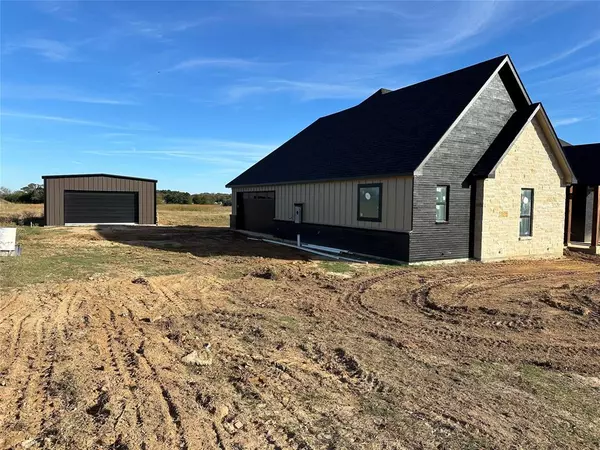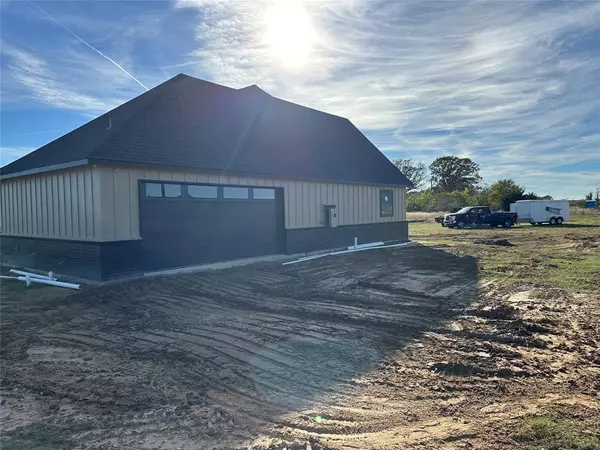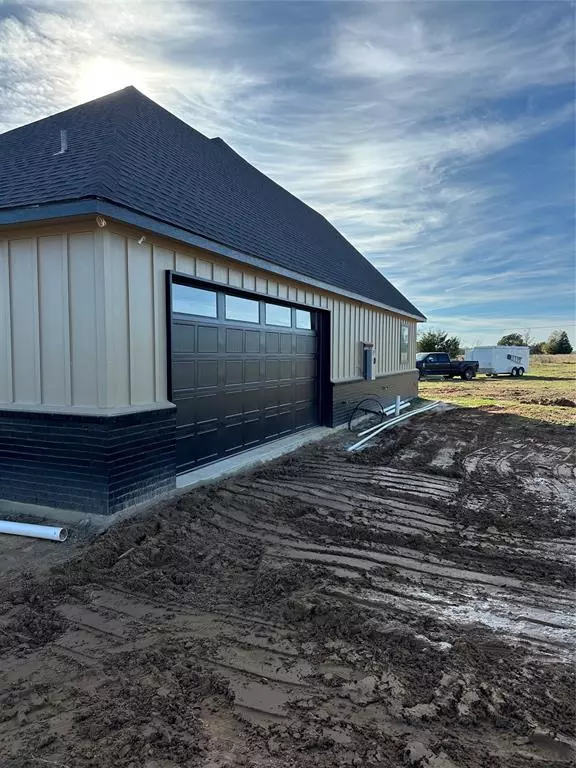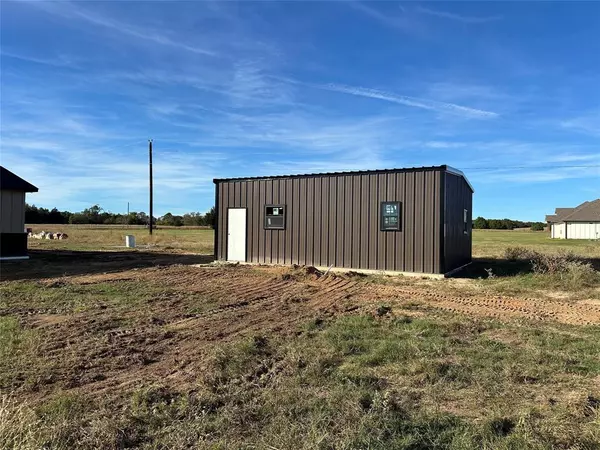
4 Beds
3 Baths
2,453 SqFt
4 Beds
3 Baths
2,453 SqFt
Key Details
Property Type Single Family Home
Sub Type Single Family Residence
Listing Status Active
Purchase Type For Sale
Square Footage 2,453 sqft
Price per Sqft $280
Subdivision M V Lout Surv Abs #468
MLS Listing ID 20778681
Style Traditional
Bedrooms 4
Full Baths 2
Half Baths 1
HOA Y/N None
Annual Tax Amount $45
Lot Size 1.600 Acres
Acres 1.6
Property Description
Practicality meets luxury in the primary suite, featuring a spa-like bathroom with a tiled shower, freestanding cast iron tub, and a massive 9x15 walk-in closet with custom shelving and a hidden safe room equipped with a gun safe. The home also includes a custom drop zone for organization, a well-appointed utility room, and Cairo oak Cortec flooring throughout the main living areas. The remaining 3 bedrooms include custom built closet systems and will share a bathroom with double sinks and tub shower combination. Outside, you'll find a 24x30 metal shop ready for full bathroom with potential to convert into a mother-in-law suite or man cave, a deep water well, co-op electricity, and even a pickleball court.
January completion, buyers may still have the opportunity to customize select finishes to make this home uniquely yours. This home has many features that are still under construction including: interior paint, plumbing fixtures, electrical fixtures, countertops, tile flooring, and driveway.
Location
State TX
County Van Zandt
Direction The home is located at 3457 VZCR 2318 Canton TX
Rooms
Dining Room 2
Interior
Interior Features Built-in Features, Cable TV Available, Cathedral Ceiling(s), Decorative Lighting, Double Vanity, Eat-in Kitchen, Granite Counters, High Speed Internet Available, Natural Woodwork, Open Floorplan, Pantry, Walk-In Closet(s)
Heating Central, Electric
Cooling Central Air, Electric
Flooring Carpet, Ceramic Tile, Luxury Vinyl Plank
Fireplaces Number 1
Fireplaces Type Living Room
Equipment Other
Appliance Dishwasher, Disposal, Gas Cooktop, Gas Oven, Refrigerator, Vented Exhaust Fan
Heat Source Central, Electric
Laundry Utility Room, Full Size W/D Area, Washer Hookup, On Site
Exterior
Garage Spaces 2.0
Utilities Available City Sewer
Roof Type Composition
Total Parking Spaces 2
Garage Yes
Building
Lot Description Landscaped, Lrg. Backyard Grass
Story One
Foundation Slab
Level or Stories One
Schools
Elementary Schools Martinsmil
Middle Schools Martinsmil
High Schools Martinsmil
School District Martins Mill Isd
Others
Ownership Norrell
Acceptable Financing Cash, Conventional, FHA, VA Loan
Listing Terms Cash, Conventional, FHA, VA Loan

GET MORE INFORMATION

REALTOR® | Lic# 577366





