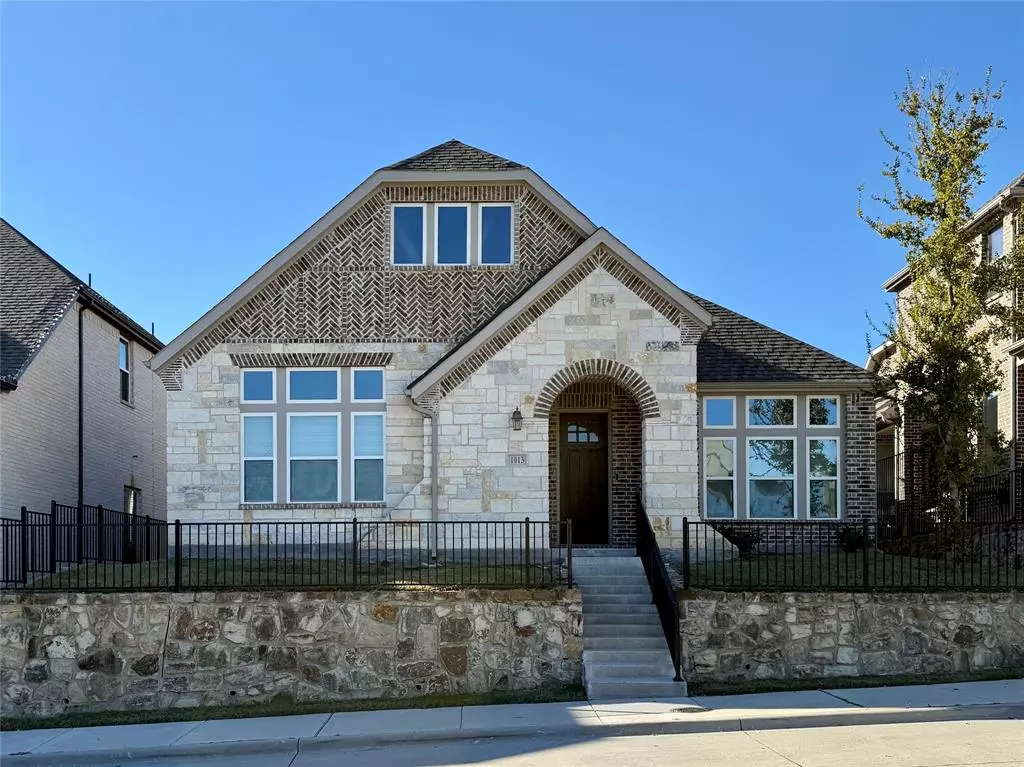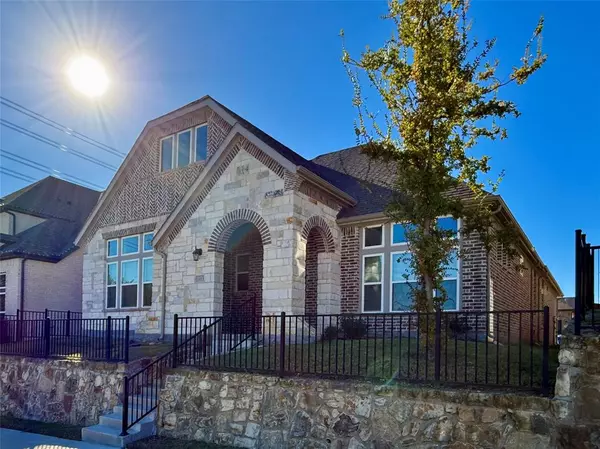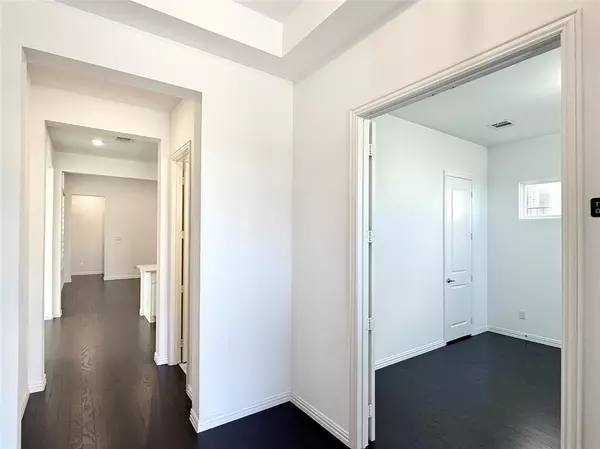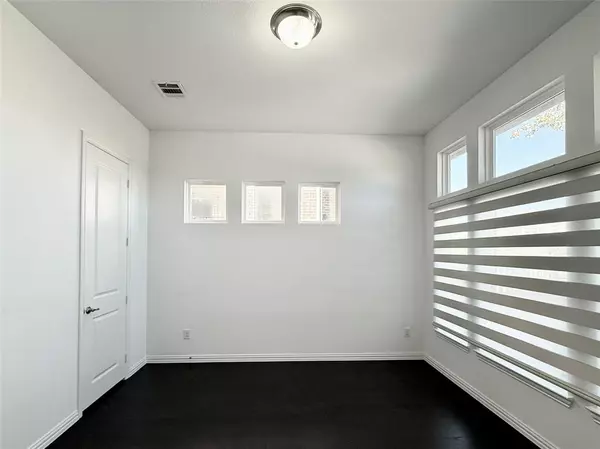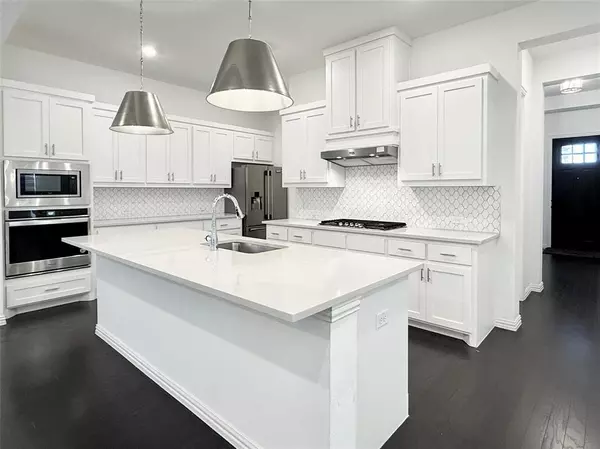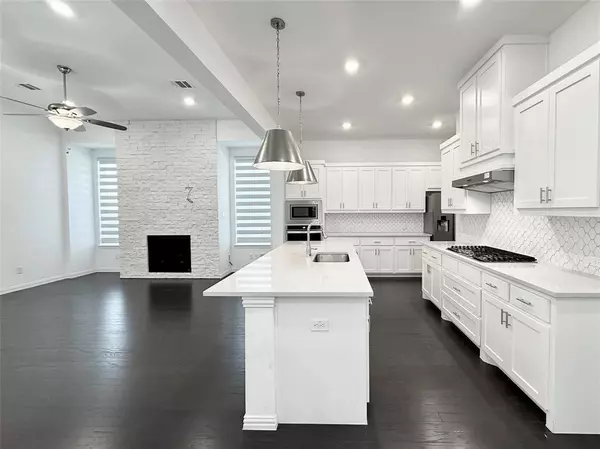
3 Beds
3 Baths
2,407 SqFt
3 Beds
3 Baths
2,407 SqFt
Key Details
Property Type Single Family Home
Sub Type Single Family Residence
Listing Status Active
Purchase Type For Rent
Square Footage 2,407 sqft
Subdivision Montgomery Ridge Ph Iib
MLS Listing ID 20782667
Style Traditional
Bedrooms 3
Full Baths 2
Half Baths 1
PAD Fee $1
HOA Y/N Mandatory
Year Built 2020
Lot Size 5,619 Sqft
Acres 0.129
Property Description
The master suite features a double vanity, a separate shower, a luxurious tub, and a spacious walk-in closet. Two generously sized bedrooms are located at the front of the house and share a convenient Jack-and-Jill bathroom. A custom wall stone fireplace in the family room and a large extended covered patio offer cozy and versatile spaces for relaxation and entertainment. Refrigerator, washer, and dryer are included for your convenience.
Situated near the Waters Creek shopping and dining area, this home provides easy access to Highway 75 and is zoned to top-rated West Allen schools. With its prime location and upscale amenities, this home is move-in ready and perfect for modern living.
Location
State TX
County Collin
Direction Use GPS or see Google Map
Rooms
Dining Room 1
Interior
Interior Features Cable TV Available, Decorative Lighting, Eat-in Kitchen, High Speed Internet Available, Kitchen Island, Smart Home System, Walk-In Closet(s)
Heating Central, ENERGY STAR Qualified Equipment, Natural Gas
Cooling Ceiling Fan(s), Central Air, Electric, ENERGY STAR Qualified Equipment
Flooring Carpet, Ceramic Tile, Engineered Wood, Wood
Fireplaces Number 1
Fireplaces Type Gas Logs
Equipment Irrigation Equipment
Appliance Dishwasher, Disposal, Electric Oven, Gas Cooktop, Gas Water Heater, Microwave, Tankless Water Heater
Heat Source Central, ENERGY STAR Qualified Equipment, Natural Gas
Laundry Electric Dryer Hookup, Utility Room, Full Size W/D Area, Washer Hookup
Exterior
Exterior Feature Covered Patio/Porch, Rain Gutters
Garage Spaces 2.0
Fence Wrought Iron
Utilities Available City Sewer, City Water, Electricity Available, Individual Gas Meter, Natural Gas Available, Sidewalk
Roof Type Composition
Total Parking Spaces 2
Garage Yes
Building
Lot Description Few Trees, Landscaped, Sprinkler System, Subdivision
Story One
Foundation Slab
Level or Stories One
Schools
Elementary Schools Norton
Middle Schools Ereckson
High Schools Allen
School District Allen Isd
Others
Pets Allowed Yes, Breed Restrictions, Dogs OK, Number Limit, Size Limit
Restrictions No Smoking,No Sublease,No Waterbeds
Ownership See Tax
Pets Description Yes, Breed Restrictions, Dogs OK, Number Limit, Size Limit

GET MORE INFORMATION

REALTOR® | Lic# 577366

