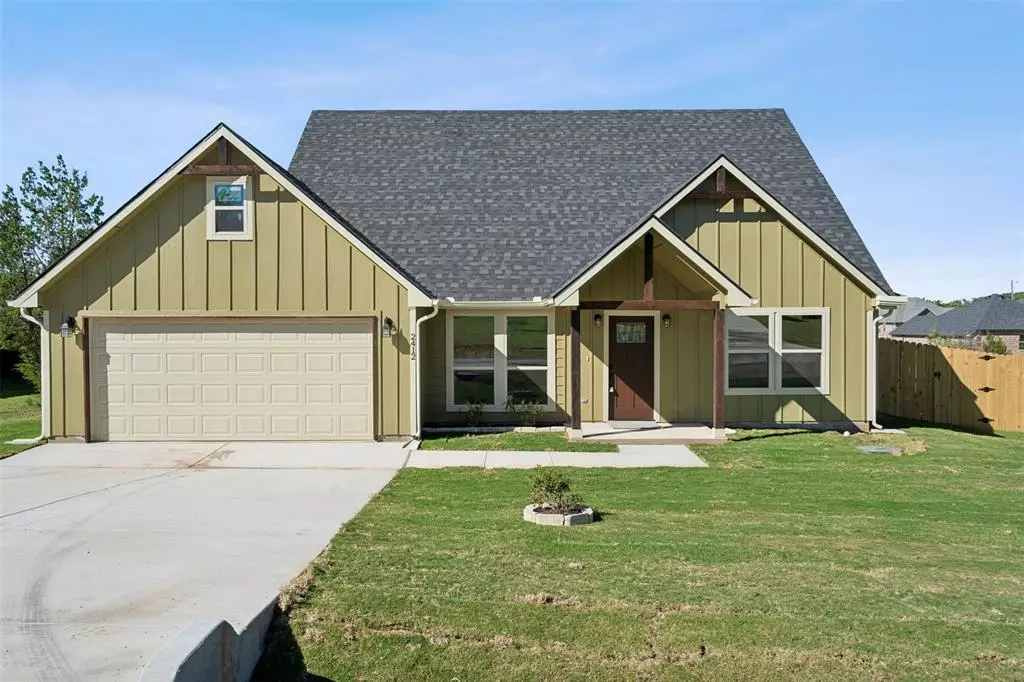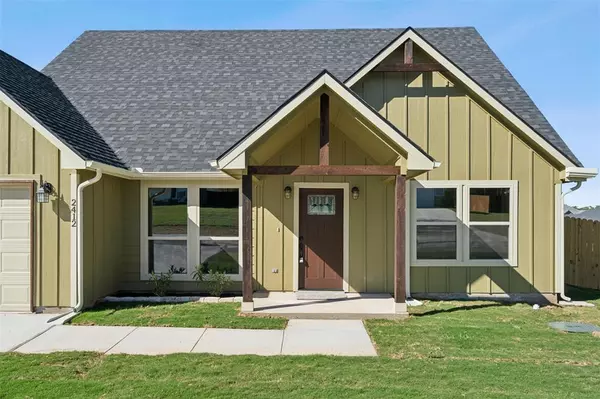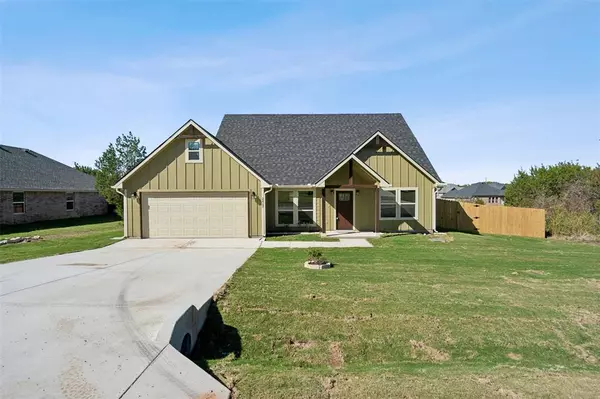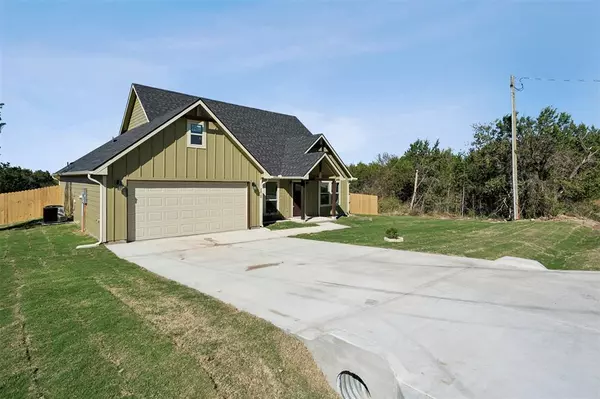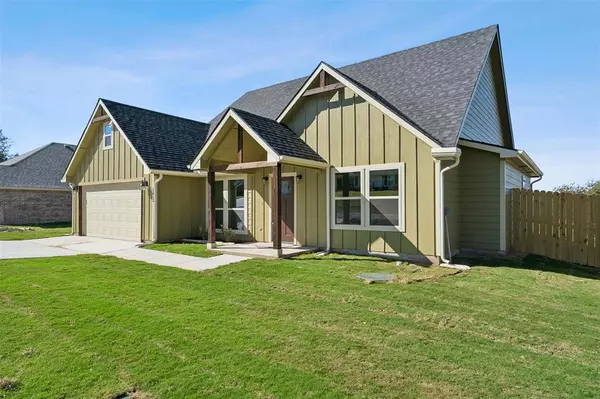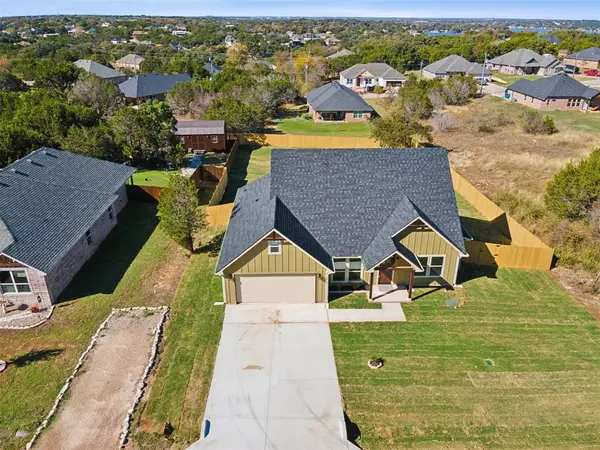
4 Beds
2 Baths
1,656 SqFt
4 Beds
2 Baths
1,656 SqFt
Key Details
Property Type Single Family Home
Sub Type Single Family Residence
Listing Status Active
Purchase Type For Sale
Square Footage 1,656 sqft
Price per Sqft $185
Subdivision Canyon Creek Ii, Unit 4
MLS Listing ID 20782508
Style Traditional
Bedrooms 4
Full Baths 2
HOA Fees $154
HOA Y/N Mandatory
Year Built 2024
Annual Tax Amount $243
Lot Size 0.345 Acres
Acres 0.3455
Property Description
The primary suite is a true retreat, featuring a spacious walk-in shower, walk-in closet, and elegant quartz countertops. Throughout the home, ceramic wood-look tile flooring adds both durability and modern charm. The insulated and finished garage, complete with texture and paint, ensures every detail has been considered. A radiant barrier under the 30-year roof keeps your home energy efficient, while the oversized driveway easily accommodates two full-sized SUVs. With gutters in place and the home on sewer (not septic), maintenance is a breeze.
Step outside to enjoy the covered back porch, overlooking a freshly landscaped yard enclosed by a wooden privacy fence. Located in a gated community near Lake Granbury that offers fantastic amenities, including two boat ramps, a fishing pier, two community pools, a tennis court, and a playground, this home offers a little something for everyone's interest.
As a bonus, this home comes with a builder 1, 2, 10 warranty, giving you peace of mind for years to come. With its unbeatable combination of style, functionality, and affordability, this home is ready to welcome you. Schedule your showing today!
Location
State TX
County Hood
Community Boat Ramp, Community Dock, Community Pool, Gated, Lake, Playground
Direction From Granbury head south on Hwy 144 for about 4 miles. Turn left on Williamson Rd and continue for about 2 miles then turn left onto Christine Drive. Continue on Christine Drive and the home will be on the left.
Rooms
Dining Room 1
Interior
Interior Features Cathedral Ceiling(s), Decorative Lighting, Eat-in Kitchen, Flat Screen Wiring, Pantry
Heating Central, Electric
Cooling Ceiling Fan(s), Central Air, Electric
Flooring Carpet, Ceramic Tile
Appliance Electric Range, Electric Water Heater
Heat Source Central, Electric
Laundry Electric Dryer Hookup, Utility Room, Full Size W/D Area, Washer Hookup
Exterior
Exterior Feature Covered Patio/Porch
Garage Spaces 2.0
Fence Privacy, Wood
Community Features Boat Ramp, Community Dock, Community Pool, Gated, Lake, Playground
Utilities Available All Weather Road, Co-op Electric, Co-op Water, Private Sewer
Roof Type Composition
Total Parking Spaces 2
Garage Yes
Building
Story One
Foundation Slab
Level or Stories One
Structure Type Siding
Schools
Elementary Schools Mambrino
Middle Schools Granbury
High Schools Granbury
School District Granbury Isd
Others
Restrictions Deed
Ownership See Tax
Acceptable Financing Cash, Conventional, FHA, USDA Loan, VA Loan
Listing Terms Cash, Conventional, FHA, USDA Loan, VA Loan

GET MORE INFORMATION

REALTOR® | Lic# 577366

