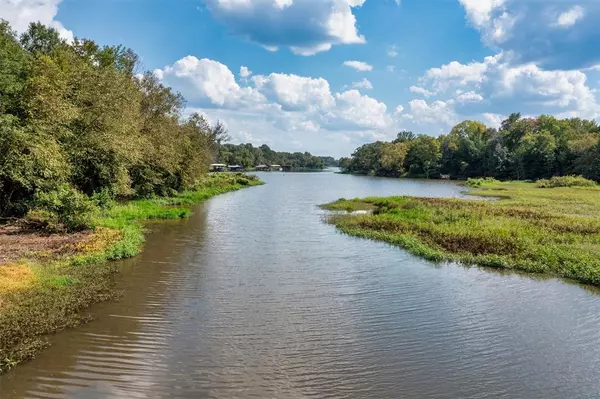3 Beds
3 Baths
2,129 SqFt
3 Beds
3 Baths
2,129 SqFt
Key Details
Property Type Single Family Home
Sub Type Single Family Residence
Listing Status Active
Purchase Type For Sale
Square Footage 2,129 sqft
Price per Sqft $516
Subdivision R E Neill
MLS Listing ID 20825328
Style Traditional
Bedrooms 3
Full Baths 2
Half Baths 1
HOA Y/N None
Year Built 2014
Annual Tax Amount $6,143
Lot Size 15.120 Acres
Acres 15.12
Property Sub-Type Single Family Residence
Property Description
Location
State TX
County Wood
Direction Google Maps is correct.
Rooms
Dining Room 2
Interior
Interior Features Cathedral Ceiling(s), Flat Screen Wiring, Granite Counters, High Speed Internet Available, Kitchen Island, Open Floorplan, Pantry, Walk-In Closet(s)
Heating Central, Electric, Fireplace(s), Propane, Zoned
Cooling Ceiling Fan(s), Central Air, Electric, Humidity Control
Flooring Carpet, Engineered Wood, Tile
Fireplaces Number 2
Fireplaces Type Living Room, Outside, Propane, Wood Burning
Appliance Dishwasher, Disposal, Gas Range, Microwave, Convection Oven, Refrigerator, Vented Exhaust Fan
Heat Source Central, Electric, Fireplace(s), Propane, Zoned
Laundry Electric Dryer Hookup, Utility Room
Exterior
Exterior Feature Covered Patio/Porch, Rain Gutters, Lighting, Outdoor Living Center, Private Entrance, Private Yard, RV/Boat Parking, Storage
Garage Spaces 2.0
Fence Back Yard, Chain Link, Gate
Utilities Available Aerobic Septic, All Weather Road, Co-op Electric, Co-op Water, Electricity Connected, Individual Water Meter, Phone Available, Propane, Rural Water District
Waterfront Description Lake Front
Roof Type Composition
Total Parking Spaces 2
Garage Yes
Building
Lot Description Acreage, Sprinkler System, Waterfront
Story One
Foundation Slab
Level or Stories One
Structure Type Cedar,Fiber Cement,Rock/Stone
Schools
Elementary Schools Quitman
High Schools Quitman
School District Quitman Isd
Others
Ownership Burke
Acceptable Financing Cash, Conventional, VA Loan
Listing Terms Cash, Conventional, VA Loan
Virtual Tour https://www.propertypanorama.com/instaview/ntreis/20825328

GET MORE INFORMATION
REALTOR® | Lic# 577366






