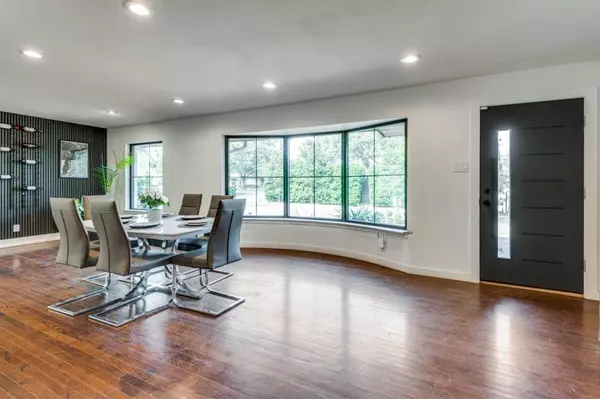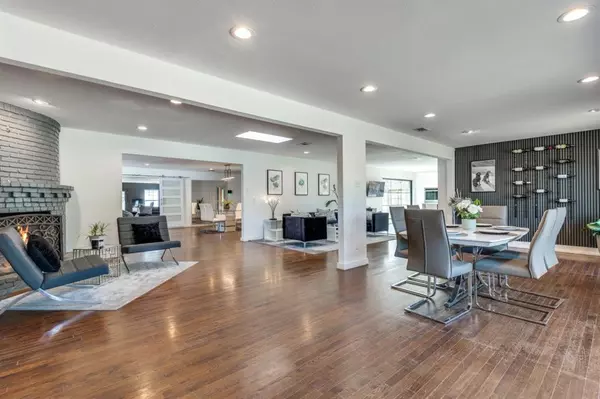4 Beds
3 Baths
4,370 SqFt
4 Beds
3 Baths
4,370 SqFt
Key Details
Property Type Single Family Home
Sub Type Single Family Residence
Listing Status Active Contingent
Purchase Type For Sale
Square Footage 4,370 sqft
Price per Sqft $389
Subdivision Northaven Manor
MLS Listing ID 20841825
Style Contemporary/Modern,Ranch
Bedrooms 4
Full Baths 3
HOA Y/N None
Year Built 1957
Annual Tax Amount $27,818
Lot Size 0.554 Acres
Acres 0.554
Property Sub-Type Single Family Residence
Property Description
Step into timeless elegance with this fully remodeled mid-century modern masterpiece in the highly coveted Northaven subdivision. This home offers the perfect blend of timeless class and modern touches. Designed for both comfort and luxury, this 4-bedroom, 3-bath home sits on over half an acre and boasts an open-concept layout with multiple entertainment spaces, perfect for hosting and everyday living.
At the heart of the home, a chef's dream kitchen features high-end appliances, sleek custom cabinetry, and quartz countertops, seamlessly flowing into the spacious living and dining areas. Floor-to-ceiling windows bathe the interiors in natural light, offering breathtaking views of the resort-style backyard.
Step outside to your private oasis, where a heated pool, outdoor kitchen, and manicured gardens set the stage for unforgettable gatherings. Golf enthusiasts will love the private putting greens, while the expansive patio and fire pit create the perfect ambiance for relaxation.
Additional highlights include a luxurious primary suite with an attached study, designer finishes throughout, and a prime location near top-rated schools (i.e. property is within walking distance of the highly acclaimed Hockaday School) , shopping, and dining. This home perfectly blends mid-century charm with modern sophistication—schedule your showing today!
Location
State TX
County Dallas
Direction From downtown Dallas take Dallas North Tollway N to the Royal Lane exit. Turn left onto Royal Lane, then proceed to turn right onto Welch Lane. Turn left onto Northaven and the home is located on the left.
Rooms
Dining Room 3
Interior
Interior Features Built-in Wine Cooler, Cable TV Available, Decorative Lighting, Double Vanity, Eat-in Kitchen, Flat Screen Wiring, Granite Counters, High Speed Internet Available, Kitchen Island, Open Floorplan, Walk-In Closet(s)
Heating Central
Cooling Central Air
Flooring Ceramic Tile, Wood
Fireplaces Number 1
Fireplaces Type Wood Burning
Appliance Dishwasher, Gas Cooktop, Ice Maker, Microwave, Double Oven
Heat Source Central
Laundry Utility Room
Exterior
Exterior Feature Attached Grill, Built-in Barbecue, Courtyard, Covered Courtyard, Dog Run, Fire Pit, Outdoor Kitchen, RV/Boat Parking
Garage Spaces 2.0
Fence High Fence, Metal, Wood
Pool Gunite, Heated, In Ground
Utilities Available Cable Available, City Sewer, City Water
Roof Type Composition
Total Parking Spaces 2
Garage Yes
Private Pool 1
Building
Lot Description Corner Lot, Lrg. Backyard Grass, Many Trees
Story One
Foundation Pillar/Post/Pier
Level or Stories One
Structure Type Brick,Frame
Schools
Elementary Schools Withers
Middle Schools Walker
High Schools White
School District Dallas Isd
Others
Ownership See offer instructions
Acceptable Financing Cash, Conventional, FHA, Texas Vet, VA Loan
Listing Terms Cash, Conventional, FHA, Texas Vet, VA Loan
Virtual Tour https://www.propertypanorama.com/instaview/ntreis/20841825

GET MORE INFORMATION
REALTOR® | Lic# 577366






