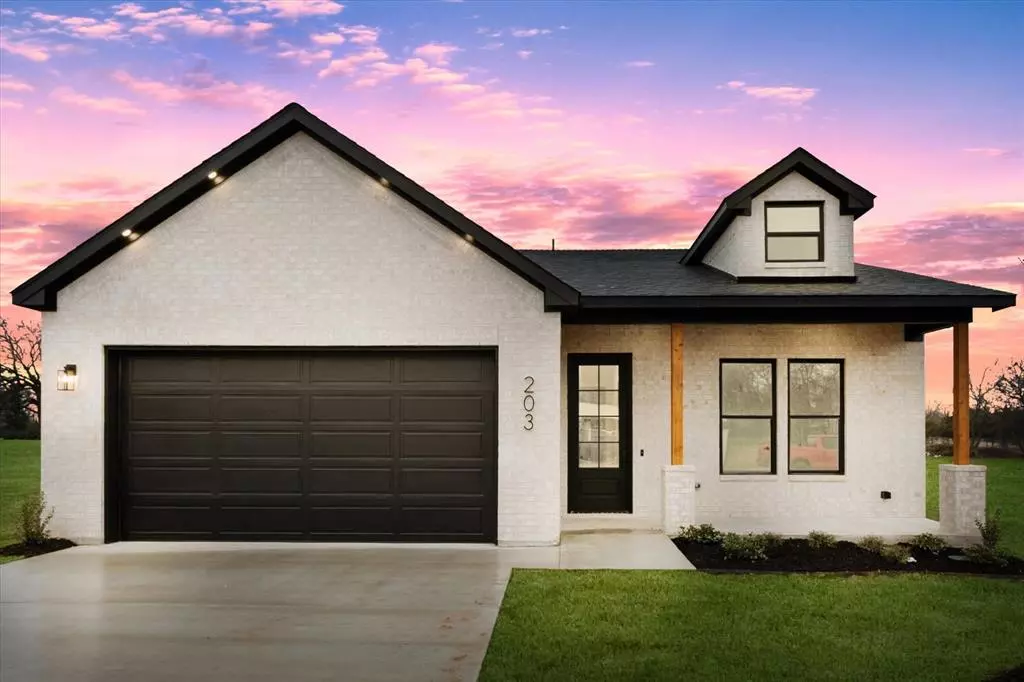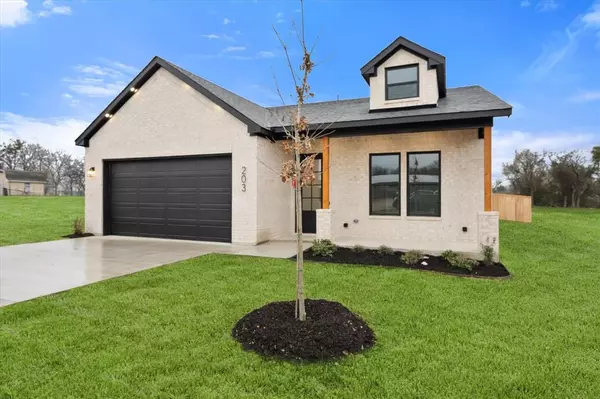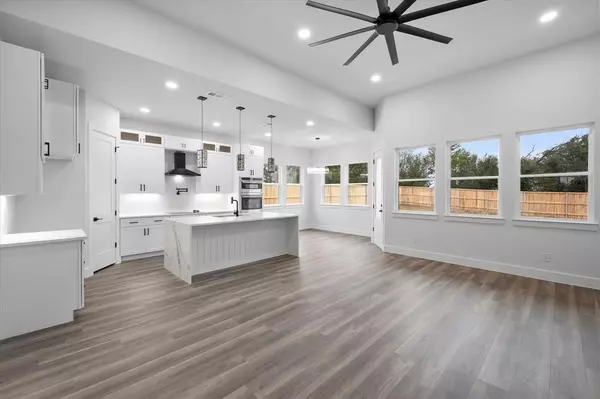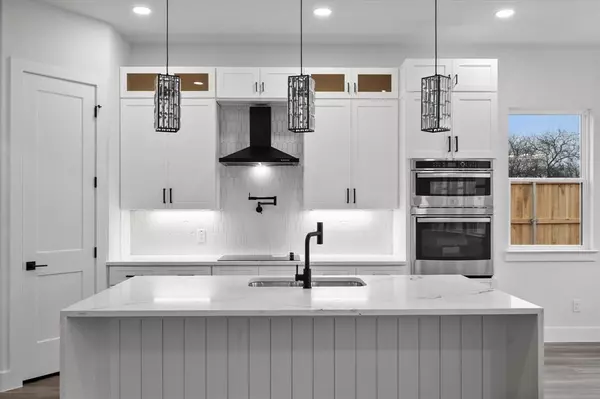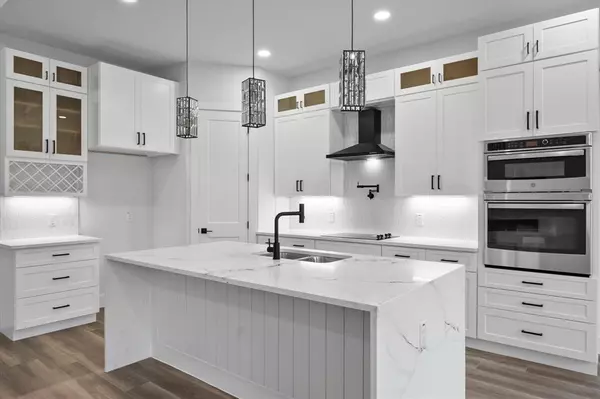4 Beds
3 Baths
1,942 SqFt
4 Beds
3 Baths
1,942 SqFt
OPEN HOUSE
Sat Feb 22, 11:00am - 1:00pm
Key Details
Property Type Single Family Home
Sub Type Single Family Residence
Listing Status Active
Purchase Type For Sale
Square Footage 1,942 sqft
Price per Sqft $205
Subdivision Beckley Pike Estates
MLS Listing ID 20848424
Style Traditional
Bedrooms 4
Full Baths 2
Half Baths 1
HOA Y/N None
Year Built 2025
Lot Size 0.254 Acres
Acres 0.2539
Property Sub-Type Single Family Residence
Property Description
Welcome to this stunning 4-bedroom, 2.5-bathroom home in the heart of Red Oak, TX! Designed with both luxury and comfort in mind, this open-concept home boasts 12-foot ceilings in the living room and primary suite, creating a spacious and airy feel.
The kitchen is a true showstopper, featuring sleek quartz countertops with a waterfall island, a custom wine rack, and a pot filler for effortless cooking—perfect for entertaining and everyday elegance.
Unwind in the primary suite, where you'll find a spa-like retreat complete with a heated towel rack in the master bathroom—because every day should feel like a luxury getaway.
Enjoy peaceful mornings on the covered front porch and relax in the evening on the covered back patio, overlooking a large backyard—ideal for gatherings, gardening, or play.
Located in a desirable community with easy access to shopping, dining, and major highways, this home is a must-see! Schedule your showing today and make this Red Oak beauty yours!
Location
State TX
County Ellis
Direction Take exit 467B to merge onto I-35E S: Exit 410 toward Red Oak: Turn left onto E Ovilla Rd: Turn right onto N Main St: Turn left onto Baldwin St: For precise navigation and real-time traffic updates, it's advisable to use a GPS device or a reliable mapping service.
Rooms
Dining Room 1
Interior
Interior Features Flat Screen Wiring, High Speed Internet Available, Kitchen Island, Open Floorplan, Walk-In Closet(s)
Heating Central, Electric
Cooling Ceiling Fan(s), Central Air, Electric
Flooring Carpet, Laminate
Fireplaces Number 1
Fireplaces Type Electric
Appliance Dishwasher, Disposal, Electric Cooktop, Electric Oven, Microwave
Heat Source Central, Electric
Laundry Electric Dryer Hookup, Utility Room, Washer Hookup
Exterior
Exterior Feature Covered Patio/Porch
Garage Spaces 2.0
Fence Back Yard, Wood
Utilities Available City Sewer, City Water, Sidewalk
Roof Type Composition
Total Parking Spaces 2
Garage Yes
Building
Lot Description Lrg. Backyard Grass
Story One
Foundation Slab
Level or Stories One
Structure Type Brick,Siding
Schools
Elementary Schools Red Oak
Middle Schools Red Oak
High Schools Red Oak
School District Red Oak Isd
Others
Ownership Fresh Soil Homes
Acceptable Financing Cash, Conventional, FHA, VA Loan
Listing Terms Cash, Conventional, FHA, VA Loan
Virtual Tour https://www.propertypanorama.com/instaview/ntreis/20848424

GET MORE INFORMATION
REALTOR® | Lic# 577366

