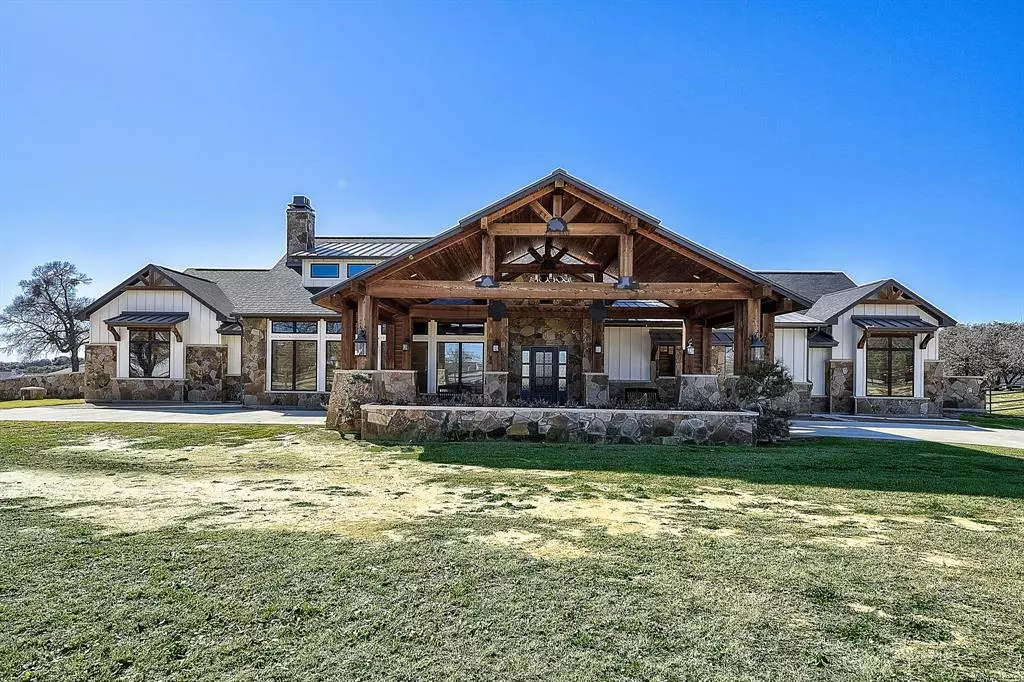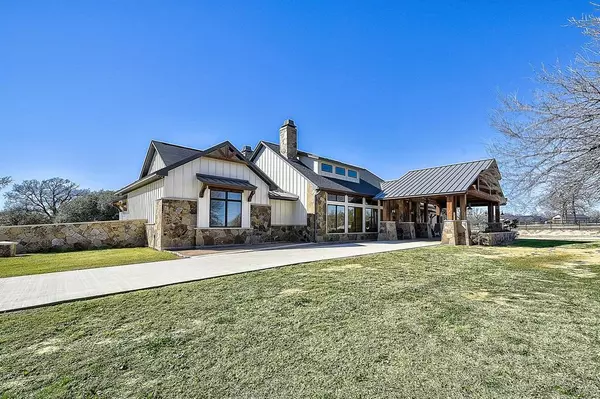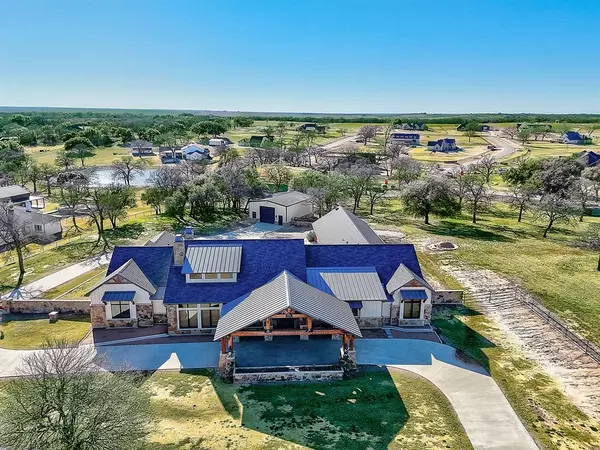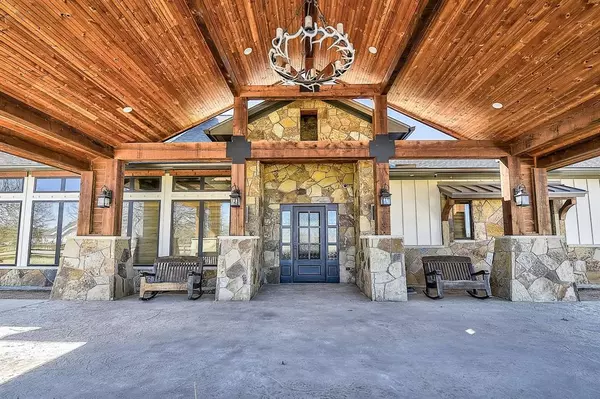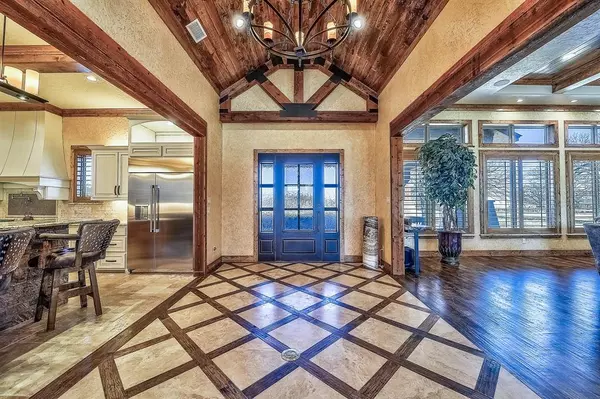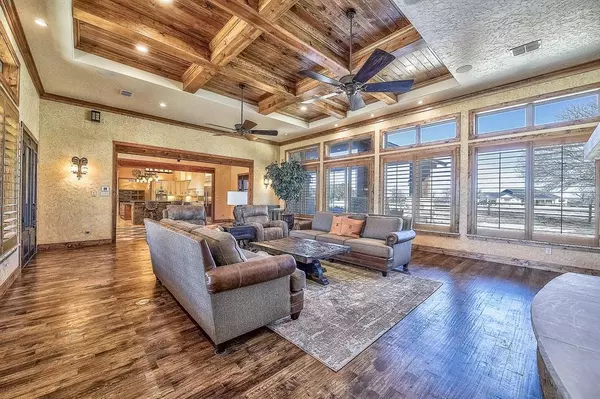4 Beds
6 Baths
4,809 SqFt
4 Beds
6 Baths
4,809 SqFt
Key Details
Property Type Single Family Home
Sub Type Single Family Residence
Listing Status Active
Purchase Type For Sale
Square Footage 4,809 sqft
Price per Sqft $519
Subdivision Bar H Ranche
MLS Listing ID 20849728
Style Contemporary/Modern,Ranch
Bedrooms 4
Full Baths 4
Half Baths 2
HOA Fees $500/ann
HOA Y/N Mandatory
Year Built 2023
Lot Size 2.000 Acres
Acres 2.0
Property Sub-Type Single Family Residence
Property Description
Location
State TX
County Parker
Direction From Fort Worth and Dallas take I30 West to Weatherford. Exit Bethel Road and go south (left) 3.6 miles. Turn right on Hansma Rd. Property on left in 800 feet.
Rooms
Dining Room 2
Interior
Interior Features Built-in Features, Cable TV Available, Cathedral Ceiling(s), Chandelier, Decorative Lighting, Eat-in Kitchen, Flat Screen Wiring, Granite Counters, High Speed Internet Available, In-Law Suite Floorplan, Kitchen Island, Natural Woodwork, Open Floorplan, Paneling, Pantry, Smart Home System, Sound System Wiring, Vaulted Ceiling(s), Walk-In Closet(s), Wet Bar, Second Primary Bedroom
Flooring Carpet, Hardwood, Travertine Stone
Fireplaces Number 2
Fireplaces Type Den, Gas, Outside, Wood Burning
Appliance Built-in Gas Range, Built-in Refrigerator, Commercial Grade Range, Commercial Grade Vent, Dishwasher, Disposal
Laundry Electric Dryer Hookup, Utility Room, Full Size W/D Area, Washer Hookup
Exterior
Garage Spaces 4.0
Carport Spaces 8
Utilities Available Cable Available
Roof Type Metal,Shingle
Total Parking Spaces 8
Garage Yes
Building
Story One
Foundation Slab
Level or Stories One
Structure Type Brick,Rock/Stone,Wood
Schools
Elementary Schools Wright
Middle Schools Hall
High Schools Weatherford
School District Weatherford Isd
Others
Ownership See Tax
Acceptable Financing Cash
Listing Terms Cash
Special Listing Condition Aerial Photo, Agent Related to Owner
Virtual Tour https://www.propertypanorama.com/instaview/ntreis/20849728

GET MORE INFORMATION
REALTOR® | Lic# 577366

