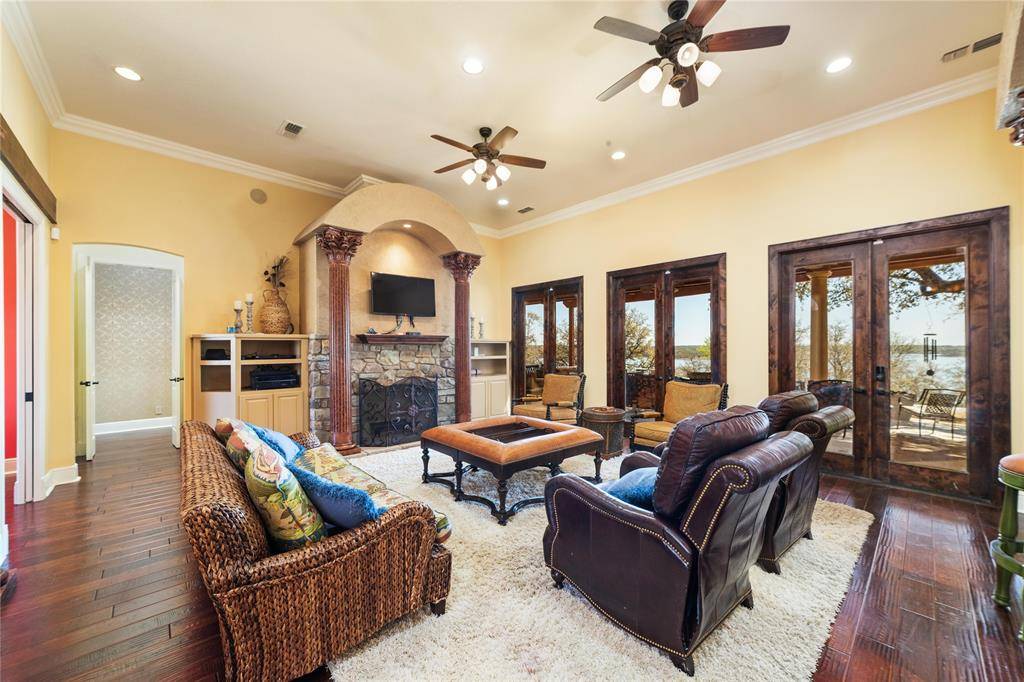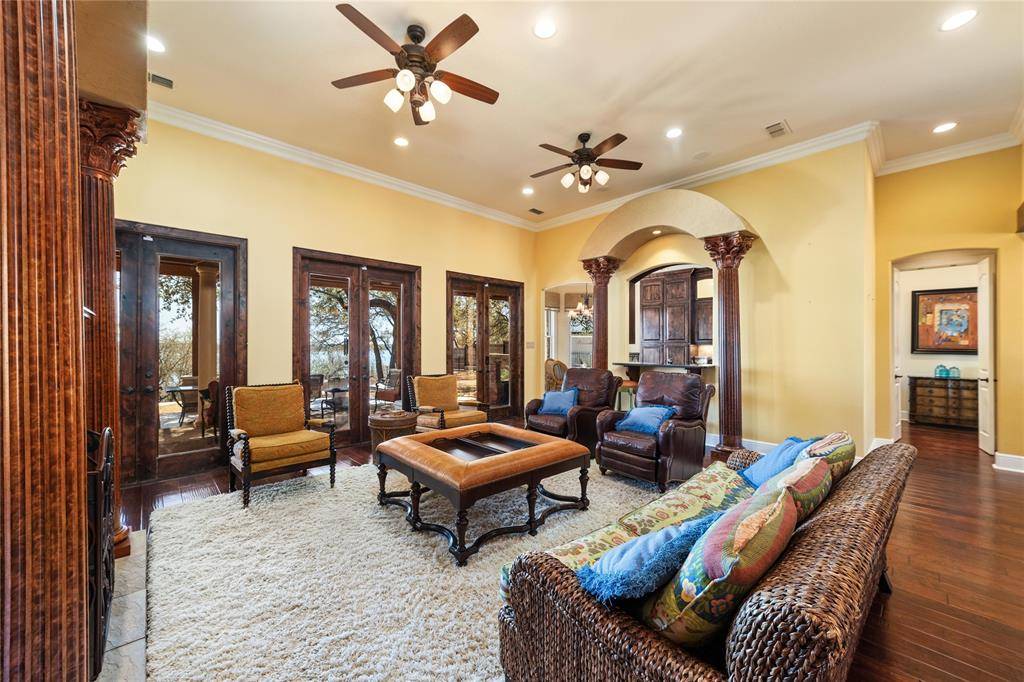3 Beds
3 Baths
2,330 SqFt
3 Beds
3 Baths
2,330 SqFt
Key Details
Property Type Single Family Home
Sub Type Single Family Residence
Listing Status Active
Purchase Type For Sale
Square Footage 2,330 sqft
Price per Sqft $772
Subdivision Oak Point Ph Three
MLS Listing ID 20861799
Style Mediterranean
Bedrooms 3
Full Baths 2
Half Baths 1
HOA Fees $650/ann
HOA Y/N Mandatory
Year Built 2008
Annual Tax Amount $11,059
Lot Size 1.240 Acres
Acres 1.24
Property Sub-Type Single Family Residence
Property Description
The formal dining area, situated between kitchen and living spaces, features chandelier-ready lighting and elegant decorative trim—perfect for holiday meals, casual dinners, or board game nights. Flowing from here is a spacious kitchen outfitted for casual meals or catering large gatherings. A central island with breakfast bar seating anchors the space. Custom cabinetry, designer tile backsplash, stainless appliances (including gas range and built-in microwave), and granite countertops deliver both function and style. A walk-in pantry ensures effortless storage. A convenient drop zone near the garage entrance keeps backpacks, keys, and mail organized, while recessed lighting illuminates every culinary workspace.
Sunlight streams into the breakfast nook through large, south-facing windows for stellar morning light. This cozy corner provides the perfect backdrop for coffee, journaling, or casual meals.
Traveling through the home, you'll find wide hallways and clear sightlines, enhancing a spacious feel throughout. Neutral paint palettes, designer lighting, and tasteful wainscoting further elevate the home's refined atmosphere. The integrated living spaces foster a sense of flow and togetherness, from weeknight dinners to celebratory events.
The outdoor area is perfect for entertaining guests and or family in the spacious outdoors. An outdoor kitchen awaits as you visit with guests around the firepit or the 2 level pool with 5 waterfall features.
Location
State TX
County Brown
Community Boat Ramp, Fishing, Gated
Direction Follow US-183 North to Owens. Turn left on County Road 405 for approx 4.6 miles. Follow until you see Oak Point gated entrance on your left. Call Listing Agent for Gate Code. After entry, follow for 2.5 miles and turn left by the dumpsters onto Oak Point Drive; Follow this road for 0.4 miles.
Rooms
Dining Room 2
Interior
Interior Features Built-in Features, Chandelier, Decorative Lighting, Double Vanity, Eat-in Kitchen, Flat Screen Wiring, Granite Counters, High Speed Internet Available, Kitchen Island, Natural Woodwork, Open Floorplan, Smart Home System, Sound System Wiring, Vaulted Ceiling(s), Walk-In Closet(s)
Heating Central, Electric, Fireplace(s)
Cooling Ceiling Fan(s), Central Air
Flooring Carpet, Ceramic Tile, Wood
Fireplaces Number 1
Fireplaces Type Living Room, Stone, Wood Burning
Appliance Built-in Refrigerator, Dishwasher, Disposal, Electric Oven, Electric Range, Electric Water Heater, Ice Maker, Microwave, Refrigerator, Water Filter, Water Purifier, Water Softener
Heat Source Central, Electric, Fireplace(s)
Laundry Utility Room, Full Size W/D Area
Exterior
Exterior Feature Boat Slip, Covered Patio/Porch, Dock, Dog Run, Fire Pit, Lighting, Outdoor Kitchen, Private Yard, RV Hookup, RV/Boat Parking
Garage Spaces 4.0
Carport Spaces 1
Fence Full, Wrought Iron
Pool Above Ground, In Ground, Outdoor Pool, Pool Cover, Pool Sweep, Private, Pump, Water Feature, Waterfall
Community Features Boat Ramp, Fishing, Gated
Utilities Available Aerobic Septic, Asphalt, Co-op Electric, Community Mailbox, Electricity Connected, Outside City Limits, Propane, Rural Water District, Septic
Waterfront Description Dock – Covered,Lake Front,Lake Front – Main Body,Personal Watercraft Lift
Roof Type Composition
Total Parking Spaces 5
Garage Yes
Private Pool 1
Building
Lot Description Cleared, Few Trees, Interior Lot, Landscaped, Lrg. Backyard Grass, Many Trees, Mesquite, Sloped, Sprinkler System, Water/Lake View, Waterfront
Story One
Foundation Slab
Level or Stories One
Structure Type Rock/Stone,Stucco
Schools
Elementary Schools May
Middle Schools May
High Schools May
School District May Isd
Others
Restrictions Deed
Ownership Rutledge, Jeromy Cade & Clarissa D'Laine
Acceptable Financing Cash, Conventional
Listing Terms Cash, Conventional
Special Listing Condition Aerial Photo, Survey Available
Virtual Tour https://www.propertypanorama.com/instaview/ntreis/20861799

GET MORE INFORMATION
REALTOR® | Lic# 577366






