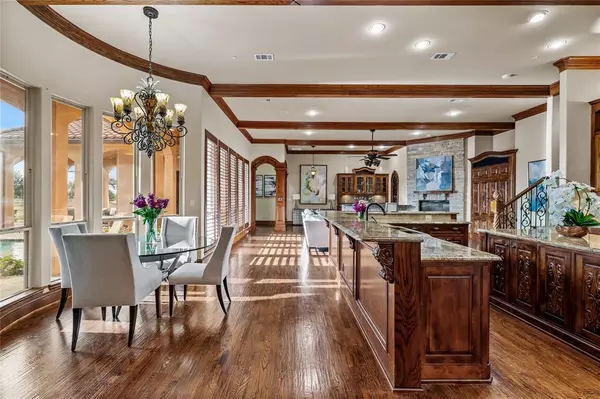4 Beds
6 Baths
5,811 SqFt
4 Beds
6 Baths
5,811 SqFt
Key Details
Property Type Single Family Home
Sub Type Single Family Residence
Listing Status Active
Purchase Type For Sale
Square Footage 5,811 sqft
Price per Sqft $376
Subdivision Stonebriar Country Club Estate
MLS Listing ID 20886508
Style Mediterranean
Bedrooms 4
Full Baths 4
Half Baths 2
HOA Fees $1,600/ann
HOA Y/N Mandatory
Year Built 2006
Annual Tax Amount $28,245
Lot Size 0.415 Acres
Acres 0.415
Lot Dimensions 55X124X130X120X88
Property Sub-Type Single Family Residence
Property Description
Location
State TX
County Denton
Community Club House, Curbs, Fitness Center, Gated, Golf, Greenbelt, Guarded Entrance, Jogging Path/Bike Path, Park, Pickle Ball Court, Playground, Pool, Racquet Ball, Sidewalks, Tennis Court(S)
Direction From the Dallas North Tollway North exit to merge onto Sam Rayburn Tollway South, exit Spring Creek Parkway, turn right onto W Spring Creek Parkway, turn right onto Town and Country Boulevard, turn left on Suffolk Lane, turn left onto Warwick Lane, the house is on the left.
Rooms
Dining Room 2
Interior
Interior Features Built-in Features, Built-in Wine Cooler, Cable TV Available, Chandelier, Decorative Lighting, Double Vanity, Eat-in Kitchen, Flat Screen Wiring, Granite Counters, High Speed Internet Available, In-Law Suite Floorplan, Kitchen Island, Multiple Staircases, Natural Woodwork, Open Floorplan, Paneling, Pantry, Vaulted Ceiling(s), Walk-In Closet(s), Wet Bar
Heating Central, Fireplace(s), Natural Gas, Zoned
Cooling Ceiling Fan(s), Central Air, Electric, Zoned
Flooring Carpet, Hardwood, Marble, Slate, Stone, Tile, Travertine Stone
Fireplaces Number 4
Fireplaces Type Brick, Dining Room, Family Room, Freestanding, Gas Logs, Gas Starter, Living Room, Outside, Raised Hearth, Stone, Wood Burning
Equipment Home Theater
Appliance Built-in Gas Range, Built-in Refrigerator, Dishwasher, Disposal, Electric Oven, Ice Maker, Microwave, Double Oven, Plumbed For Gas in Kitchen, Vented Exhaust Fan, Warming Drawer
Heat Source Central, Fireplace(s), Natural Gas, Zoned
Laundry Utility Room, Full Size W/D Area
Exterior
Exterior Feature Balcony, Covered Patio/Porch, Fire Pit, Rain Gutters, Lighting, Outdoor Living Center, Private Yard
Garage Spaces 3.0
Fence Fenced, Gate, Wrought Iron
Pool In Ground, Outdoor Pool, Pool/Spa Combo, Private, Water Feature, Waterfall
Community Features Club House, Curbs, Fitness Center, Gated, Golf, Greenbelt, Guarded Entrance, Jogging Path/Bike Path, Park, Pickle Ball Court, Playground, Pool, Racquet Ball, Sidewalks, Tennis Court(s)
Utilities Available Cable Available, City Sewer, City Water, Curbs, Electricity Connected, Individual Gas Meter, Individual Water Meter, Natural Gas Available, Phone Available, Sewer Available, Sidewalk, Underground Utilities
Roof Type Spanish Tile,Tile
Total Parking Spaces 3
Garage Yes
Private Pool 1
Building
Lot Description Corner Lot, Few Trees, Interior Lot, Irregular Lot, Landscaped, Lrg. Backyard Grass, On Golf Course, Sprinkler System, Subdivision
Story Two
Foundation Slab
Level or Stories Two
Structure Type Stucco
Schools
Elementary Schools Hicks
Middle Schools Arbor Creek
High Schools Hebron
School District Lewisville Isd
Others
Ownership Venkadasamy Srinivasan & Vijaya Srinivasan
Acceptable Financing Cash, Conventional
Listing Terms Cash, Conventional
Special Listing Condition Aerial Photo, Survey Available
Virtual Tour https://www.propertypanorama.com/instaview/ntreis/20886508

GET MORE INFORMATION
REALTOR® | Lic# 577366






