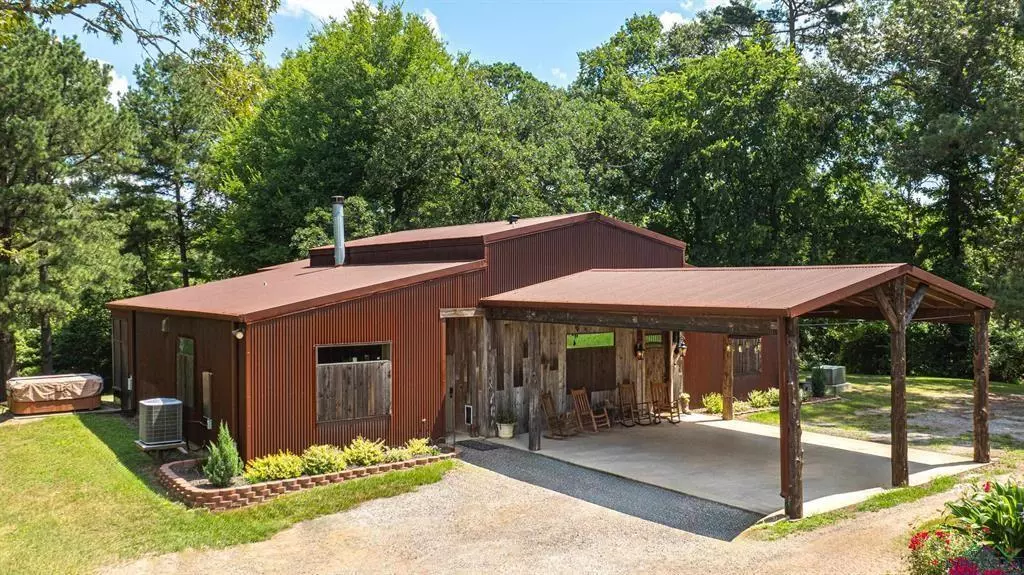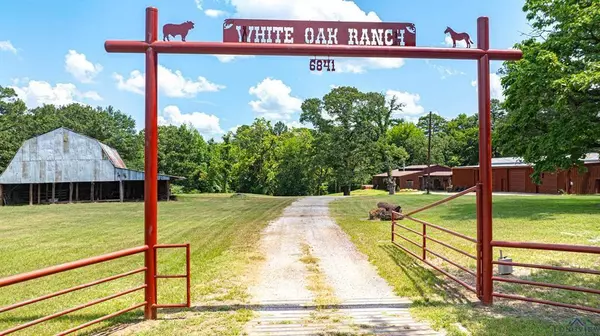3 Beds
3 Baths
2,276 SqFt
3 Beds
3 Baths
2,276 SqFt
Key Details
Property Type Single Family Home
Sub Type Single Family Residence
Listing Status Active
Purchase Type For Sale
Square Footage 2,276 sqft
Price per Sqft $428
Subdivision Mclendon, Eliza J
MLS Listing ID 20914468
Style Modern Farmhouse,Ranch
Bedrooms 3
Full Baths 2
Half Baths 1
HOA Y/N None
Year Built 2016
Lot Size 40.172 Acres
Acres 40.172
Property Sub-Type Single Family Residence
Property Description
Location
State TX
County Upshur
Direction S on Eastman Road, turn left onto FM1650, Right onto FM 726 S, Left on TX 154 W, right into red iron gate entrance
Rooms
Dining Room 2
Interior
Interior Features Built-in Features, Cedar Closet(s), Decorative Lighting, High Speed Internet Available, Kitchen Island, Natural Woodwork, Open Floorplan, Pantry, Walk-In Closet(s)
Heating Central, Electric
Cooling Central Air
Fireplaces Number 1
Fireplaces Type Living Room, Wood Burning
Appliance Dishwasher, Electric Range, Gas Cooktop, Microwave
Heat Source Central, Electric
Exterior
Exterior Feature Covered Patio/Porch
Carport Spaces 2
Fence Cross Fenced, Gate, Metal, Partial Cross, Wrought Iron
Utilities Available City Water, Septic
Roof Type Composition
Total Parking Spaces 2
Garage No
Building
Lot Description Acreage, Agricultural, Cleared, Hilly, Landscaped, Many Trees, Pasture, Rolling Slope, Tank/ Pond
Story One
Foundation Slab
Level or Stories One
Structure Type Concrete,Steel Siding
Schools
Elementary Schools Gilmer
High Schools Gilmer
School District Gilmer Isd
Others
Restrictions No Restrictions
Ownership James and Linda White
Acceptable Financing Cash, Conventional, FHA, VA Loan
Listing Terms Cash, Conventional, FHA, VA Loan
Special Listing Condition Agent Related to Owner
Virtual Tour https://www.propertypanorama.com/instaview/ntreis/20914468

GET MORE INFORMATION
REALTOR® | Lic# 577366






