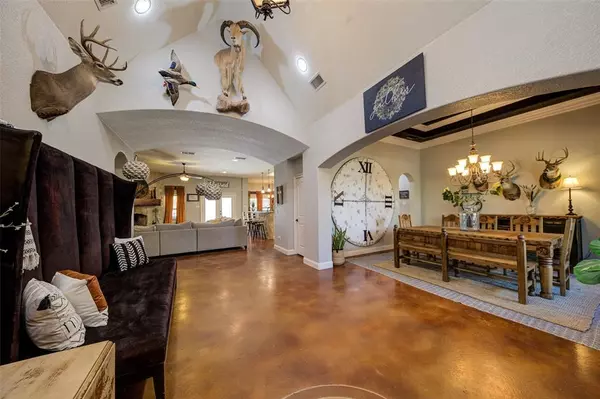6 Beds
6 Baths
7,140 SqFt
6 Beds
6 Baths
7,140 SqFt
Key Details
Property Type Single Family Home
Sub Type Farm/Ranch
Listing Status Active
Purchase Type For Sale
Square Footage 7,140 sqft
Price per Sqft $305
MLS Listing ID 20945348
Style Ranch
Bedrooms 6
Full Baths 6
HOA Y/N None
Year Built 2016
Annual Tax Amount $6,391
Lot Size 42.030 Acres
Acres 42.03
Property Sub-Type Farm/Ranch
Property Description
Location
State TX
County Wise
Direction From the intersection of Hwy 101 and FM 1810 in Chico, head west on FM 1810 for 6.2 miles. The property is on the south side of the road. Look for signs.
Rooms
Dining Room 2
Interior
Interior Features Built-in Features, Dry Bar, Eat-in Kitchen, Flat Screen Wiring, Granite Counters, High Speed Internet Available, Kitchen Island, Loft, Multiple Staircases, Open Floorplan, Pantry, Vaulted Ceiling(s), Walk-In Closet(s), Second Primary Bedroom
Heating Central, Fireplace(s)
Cooling Ceiling Fan(s), Central Air
Flooring Carpet, Concrete, Luxury Vinyl Plank
Fireplaces Number 3
Fireplaces Type Fire Pit, Great Room, Living Room, Masonry, Outside, Wood Burning
Equipment Fuel Tank(s), Home Theater, Irrigation Equipment
Appliance Dishwasher, Electric Cooktop, Electric Oven, Microwave, Double Oven, Tankless Water Heater, Water Filter, Water Softener
Heat Source Central, Fireplace(s)
Exterior
Exterior Feature Attached Grill, Covered Patio/Porch, Dog Run, Gas Grill, Outdoor Grill, Outdoor Kitchen, Outdoor Living Center, RV/Boat Parking
Garage Spaces 5.0
Fence Back Yard, Front Yard, Gate, Perimeter
Pool Heated, In Ground
Utilities Available All Weather Road, Electricity Connected, Propane, Septic, Unincorporated, Well
Roof Type Composition
Total Parking Spaces 5
Garage Yes
Private Pool 1
Building
Lot Description Acreage, Few Trees, Many Trees, Cedar, Mesquite, Oak, Tank/ Pond, Varied
Story One and One Half
Foundation Slab
Level or Stories One and One Half
Structure Type Rock/Stone
Schools
Elementary Schools Chico
Middle Schools Chico
High Schools Chico
School District Chico Isd
Others
Ownership Jacklyn Messer, Brent Messer, Pamela Messer
Acceptable Financing 1031 Exchange, Cash, Conventional
Listing Terms 1031 Exchange, Cash, Conventional
Virtual Tour https://www.propertypanorama.com/instaview/ntreis/20945348

GET MORE INFORMATION
REALTOR® | Lic# 577366






