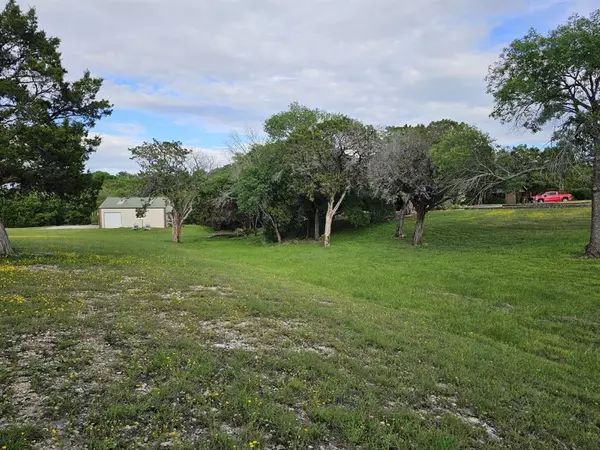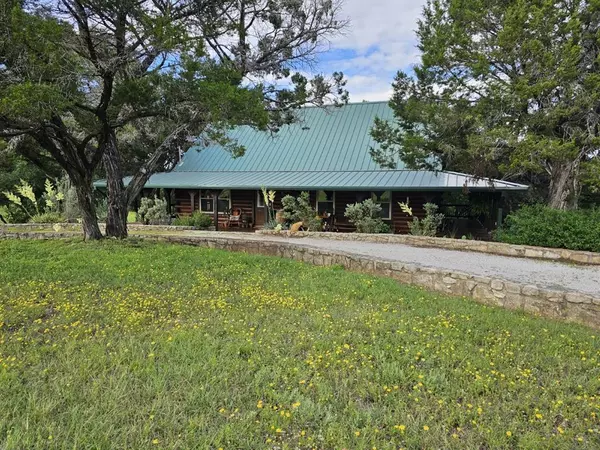3 Beds
3 Baths
1,560 SqFt
3 Beds
3 Baths
1,560 SqFt
Key Details
Property Type Single Family Home
Sub Type Single Family Residence
Listing Status Active
Purchase Type For Sale
Square Footage 1,560 sqft
Price per Sqft $298
Subdivision Cedar Shores
MLS Listing ID 20940587
Style Other
Bedrooms 3
Full Baths 2
Half Baths 1
HOA Y/N None
Year Built 1990
Annual Tax Amount $5,111
Lot Size 2.910 Acres
Acres 2.91
Property Sub-Type Single Family Residence
Property Description
Location
State TX
County Bosque
Community Boat Ramp, Club House, Community Dock, Lake
Direction Traveling From Highway 22, North on FM 56, Right on CR 1523 into The Canyons on Lake Whitney, Property is on the left. Look for a long circular drive lined by a short stone wall on both sides leading to a log home with a green metal roof.
Rooms
Dining Room 1
Interior
Interior Features Cathedral Ceiling(s), Decorative Lighting, Eat-in Kitchen, Natural Woodwork, Open Floorplan, Pantry
Heating Central, Electric, Fireplace(s)
Cooling Ceiling Fan(s), Central Air
Flooring Hardwood
Fireplaces Number 1
Fireplaces Type Living Room, Stone, Wood Burning
Appliance Dishwasher, Dryer, Electric Range, Microwave, Refrigerator, Trash Compactor
Heat Source Central, Electric, Fireplace(s)
Laundry Electric Dryer Hookup, Stacked W/D Area, Washer Hookup
Exterior
Exterior Feature Covered Deck, Fire Pit, Rain Gutters, Private Landing Strip, Private Yard, RV/Boat Parking, Storage, Other
Garage Spaces 1.0
Fence None
Community Features Boat Ramp, Club House, Community Dock, Lake
Utilities Available Asphalt, Co-op Water, Electricity Connected, Individual Water Meter, Outside City Limits, Overhead Utilities, Septic
Roof Type Metal
Total Parking Spaces 1
Garage Yes
Building
Lot Description Acreage, Interior Lot, Many Trees
Story Two
Foundation Pillar/Post/Pier
Level or Stories Two
Structure Type Log
Schools
Elementary Schools Morgan
Middle Schools Morgan
High Schools Morgan
School District Morgan Isd
Others
Restrictions Deed
Ownership Keller Hendricks
Acceptable Financing Cash, Conventional, FHA, FHA Assumable, VA Loan
Listing Terms Cash, Conventional, FHA, FHA Assumable, VA Loan
Virtual Tour https://www.propertypanorama.com/instaview/ntreis/20940587

GET MORE INFORMATION
REALTOR® | Lic# 577366






