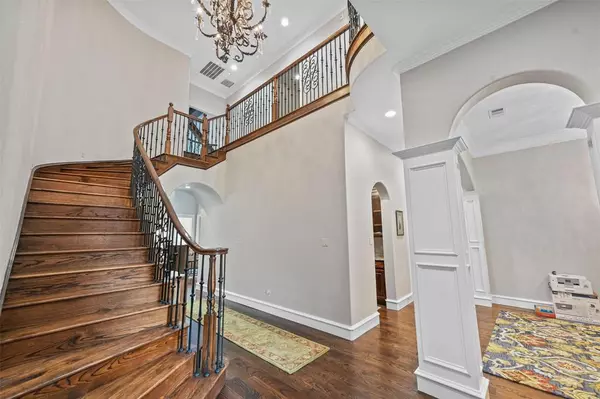3 Beds
4 Baths
4,092 SqFt
3 Beds
4 Baths
4,092 SqFt
Key Details
Property Type Single Family Home
Sub Type Single Family Residence
Listing Status Active
Purchase Type For Sale
Square Footage 4,092 sqft
Price per Sqft $232
Subdivision Copperglen Add
MLS Listing ID 20949225
Style Traditional
Bedrooms 3
Full Baths 3
Half Baths 1
HOA Fees $575/qua
HOA Y/N Mandatory
Year Built 2008
Annual Tax Amount $13,422
Lot Size 6,272 Sqft
Acres 0.144
Property Sub-Type Single Family Residence
Property Description
Location
State TX
County Tarrant
Direction From 121 take Glade Rd exit and go West. Cross Heritage and then take a right on Copperglen Circle. Home will be the 2nd house on the right.
Rooms
Dining Room 2
Interior
Interior Features Built-in Wine Cooler, Cable TV Available, Chandelier, Decorative Lighting, Dry Bar, Eat-in Kitchen, Flat Screen Wiring, Granite Counters, High Speed Internet Available, Kitchen Island, Open Floorplan, Vaulted Ceiling(s), Walk-In Closet(s)
Heating Central, Natural Gas
Cooling Ceiling Fan(s), Central Air, Electric
Flooring Carpet, Ceramic Tile, Wood
Fireplaces Number 1
Fireplaces Type Decorative, Gas, Gas Logs, Gas Starter, Living Room, Stone
Appliance Dishwasher, Disposal, Gas Cooktop, Gas Oven, Microwave, Double Oven, Plumbed For Gas in Kitchen
Heat Source Central, Natural Gas
Exterior
Exterior Feature Covered Patio/Porch, Rain Gutters
Garage Spaces 3.0
Fence Brick, Wood
Utilities Available Cable Available, City Sewer, City Water, Curbs, Electricity Available, Electricity Connected, Individual Gas Meter, Individual Water Meter, Natural Gas Available, Phone Available, Underground Utilities
Roof Type Composition
Total Parking Spaces 3
Garage Yes
Building
Lot Description Interior Lot, Landscaped, Sprinkler System, Subdivision
Story Two
Level or Stories Two
Structure Type Brick
Schools
Elementary Schools Heritage
Middle Schools Heritage
High Schools Colleyville Heritage
School District Grapevine-Colleyville Isd
Others
Ownership See Agent
Acceptable Financing Cash, Conventional, VA Loan
Listing Terms Cash, Conventional, VA Loan
Virtual Tour https://www.propertypanorama.com/instaview/ntreis/20949225

GET MORE INFORMATION
REALTOR® | Lic# 577366






