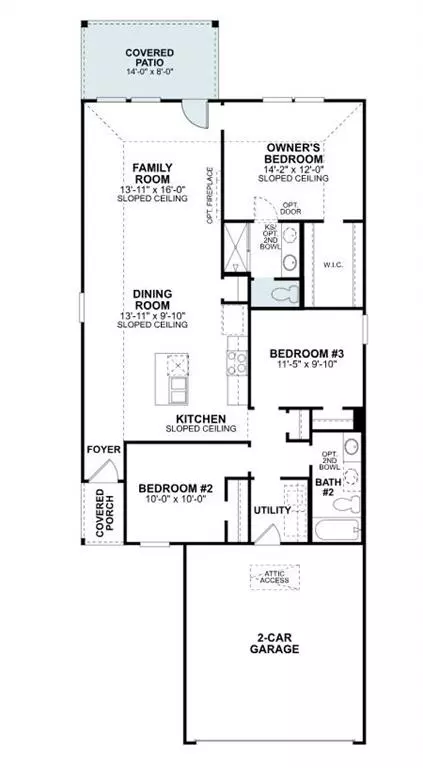3 Beds
2 Baths
1,349 SqFt
3 Beds
2 Baths
1,349 SqFt
Key Details
Property Type Single Family Home
Sub Type Single Family Residence
Listing Status Pending
Purchase Type For Sale
Square Footage 1,349 sqft
Price per Sqft $229
Subdivision Meadow Park
MLS Listing ID 20943188
Style Traditional
Bedrooms 3
Full Baths 2
HOA Fees $780/ann
HOA Y/N Mandatory
Year Built 2025
Lot Size 5,205 Sqft
Acres 0.1195
Lot Dimensions 38x122x41x4x122
Property Sub-Type Single Family Residence
Property Description
Home Features:
Brick exterior with gray mortar
3 bedrooms, including an owner's bedroom with an en-suite bathroom and walk-in closet
2 full bathrooms
Open-concept living space with sloped ceilings perfect for entertaining and everyday living
Granite kitchen countertops
New construction with modern finishes throughout
This single-story home provides comfortable living with its well-designed layout and quality craftsmanship. The open-concept design creates a seamless flow between the main living areas, making it ideal for both relaxation and social gatherings.
The owner's bedroom, conveniently located on the first floor, offers privacy and accessibility. Each of the additional bedrooms provides comfortable space for family members or guests.
The thoughtful design extends to every corner of this home, with careful attention to detail evident in the finishes and features throughout. The kitchen comes equipped with quality appliances and ample counter space for meal preparation.
Located in a growing neighborhood of Meadow Park, this home offers proximity to parks and recreational areas, making it ideal for those who enjoy outdoor activities. The surrounding Denton area provides a pleasant environment with access to natural spaces.
Experience the benefits of new construction with this Quick Move-In home that combines functionality with comfortable living at 7409 Spicebush Drive in Denton. Schedule your visit today!
Location
State TX
County Denton
Community Greenbelt, Jogging Path/Bike Path, Playground, Pool, Sidewalks
Direction From I-35W, take exit 469 toward US 380-University Dr and merge onto I-35 Frontage Rd. Turn left onto US-380 W. Meadow Park will be on your left.
Rooms
Dining Room 1
Interior
Interior Features Cable TV Available, Decorative Lighting, Granite Counters, High Speed Internet Available, Kitchen Island, Open Floorplan, Walk-In Closet(s)
Heating Central, Natural Gas
Cooling Ceiling Fan(s), Central Air, Electric
Flooring Carpet, Luxury Vinyl Plank
Appliance Dishwasher, Disposal, Gas Range, Gas Water Heater, Microwave, Tankless Water Heater, Vented Exhaust Fan, Water Filter
Heat Source Central, Natural Gas
Laundry Electric Dryer Hookup, Utility Room, Full Size W/D Area, Washer Hookup
Exterior
Exterior Feature Covered Patio/Porch, Rain Gutters, Lighting, Private Yard
Garage Spaces 2.0
Fence Wood
Community Features Greenbelt, Jogging Path/Bike Path, Playground, Pool, Sidewalks
Utilities Available City Sewer, City Water, Community Mailbox, Curbs, Individual Gas Meter, Individual Water Meter, MUD Sewer, MUD Water, Underground Utilities
Roof Type Composition
Total Parking Spaces 2
Garage Yes
Building
Lot Description Few Trees, Landscaped, Sprinkler System, Subdivision
Story One
Foundation Slab
Level or Stories One
Structure Type Brick
Schools
Elementary Schools Dixie Hansel
Middle Schools Krum
High Schools Krum
School District Krum Isd
Others
Restrictions Deed
Ownership MI Homes
Acceptable Financing Cash, Conventional, FHA, VA Loan
Listing Terms Cash, Conventional, FHA, VA Loan
Special Listing Condition Deed Restrictions
Virtual Tour https://www.propertypanorama.com/instaview/ntreis/20943188

GET MORE INFORMATION
REALTOR® | Lic# 577366






