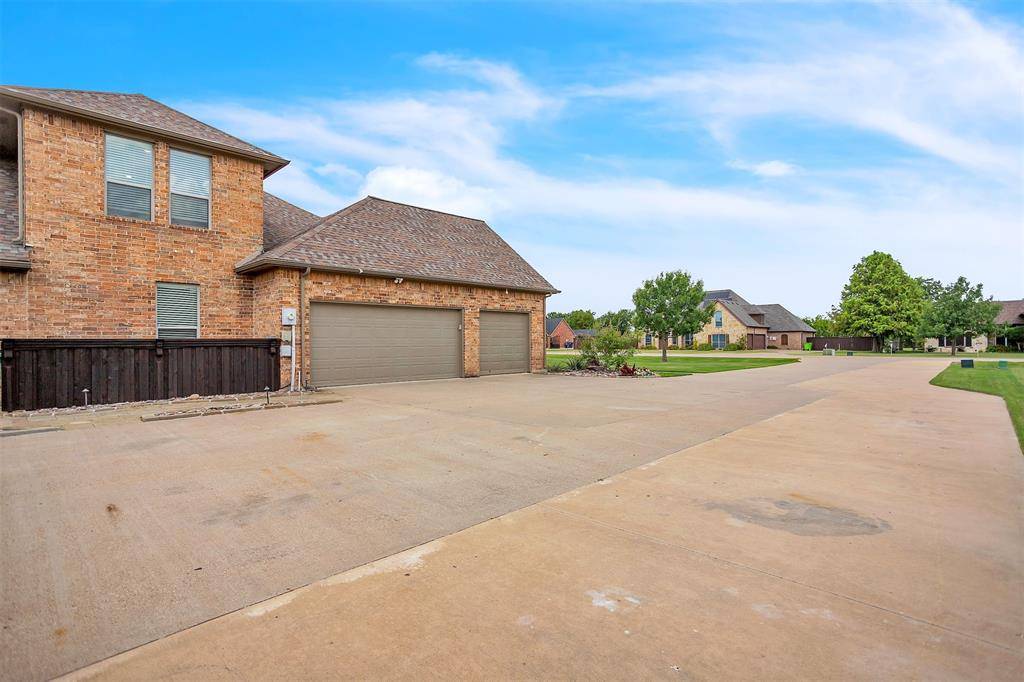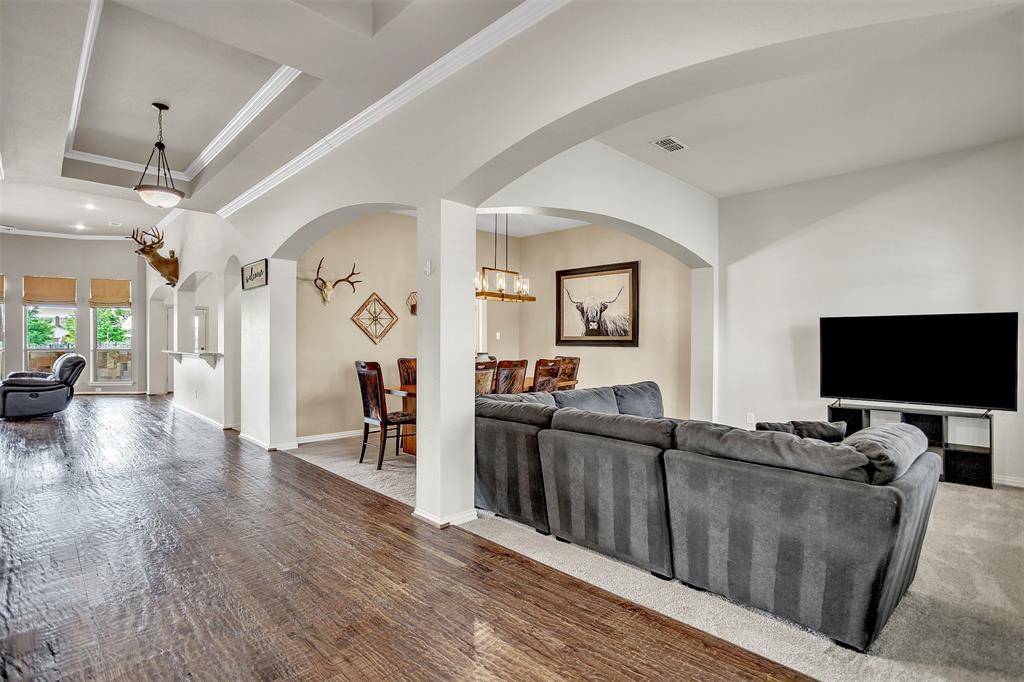4 Beds
4 Baths
3,440 SqFt
4 Beds
4 Baths
3,440 SqFt
Key Details
Property Type Single Family Home
Sub Type Single Family Residence
Listing Status Active
Purchase Type For Sale
Square Footage 3,440 sqft
Price per Sqft $218
Subdivision Emerald Ranch Estates
MLS Listing ID 20986738
Style Traditional
Bedrooms 4
Full Baths 3
Half Baths 1
HOA Fees $50/ann
HOA Y/N Mandatory
Year Built 2005
Annual Tax Amount $10,441
Lot Size 1.070 Acres
Acres 1.07
Property Sub-Type Single Family Residence
Property Description
Step outside and experience your own private paradise—a sparkling pool and spa with waterfall, surrounded by
lush landscaping and a Texas-sized covered outdoor living area perfect for grilling, lounging, and making memories year-round. Features include WBFP, built in propane grill, sink, mini-fridge, speakers and storage cabinets. Nearby, the stone firepit is perfect for making s'mores under the stars.
There is an extra concrete pad through the electric gates from the driveway that is perfect for extra vehicle parking or taking advantage of the basketball goal. Upgraded irrigation system with remote.
500 gallon propane tank is buried and owned by Sellers.
Don't miss your chance to own this exceptional property—schedule your private showing today!
Location
State TX
County Kaufman
Direction From 1641 turn east on Helms Trail right on CR213 and left on N Emerald Ranch house is down on the right. SOP
Rooms
Dining Room 2
Interior
Interior Features Built-in Features, Chandelier, Decorative Lighting, Double Vanity, Eat-in Kitchen, Granite Counters, High Speed Internet Available, Kitchen Island, Open Floorplan, Pantry, Walk-In Closet(s)
Heating Central, Electric, Fireplace(s)
Cooling Ceiling Fan(s), Central Air, Electric
Flooring Carpet, Ceramic Tile, Hardwood
Fireplaces Number 2
Fireplaces Type Fire Pit, Gas, Living Room, Outside, Wood Burning
Appliance Dishwasher, Disposal, Electric Range, Microwave, Vented Exhaust Fan
Heat Source Central, Electric, Fireplace(s)
Laundry Electric Dryer Hookup, Utility Room, Full Size W/D Area, Washer Hookup
Exterior
Exterior Feature Attached Grill, Covered Patio/Porch, Fire Pit, Rain Gutters, Lighting, Outdoor Kitchen, Outdoor Living Center
Garage Spaces 3.0
Fence Gate, Privacy, Wood, Wrought Iron, Other
Pool Gunite, Heated, In Ground, Pool Sweep, Pool/Spa Combo, Waterfall
Utilities Available Aerobic Septic, Cable Available, Co-op Electric, Concrete, Outside City Limits, Phone Available, Propane, Rural Water District
Roof Type Composition,Shingle
Total Parking Spaces 3
Garage Yes
Private Pool 1
Building
Lot Description Acreage, Interior Lot, Landscaped, Lrg. Backyard Grass, Sprinkler System, Subdivision
Story One and One Half
Foundation Slab
Level or Stories One and One Half
Structure Type Brick
Schools
Elementary Schools Willett
Middle Schools Themer
High Schools Forney
School District Forney Isd
Others
Restrictions Deed
Ownership Rex & Susan Ramsey
Acceptable Financing Cash, Conventional, FHA, VA Loan
Listing Terms Cash, Conventional, FHA, VA Loan
Special Listing Condition Agent Related to Owner, Deed Restrictions
Virtual Tour https://www.propertypanorama.com/instaview/ntreis/20986738

GET MORE INFORMATION
REALTOR® | Lic# 577366






