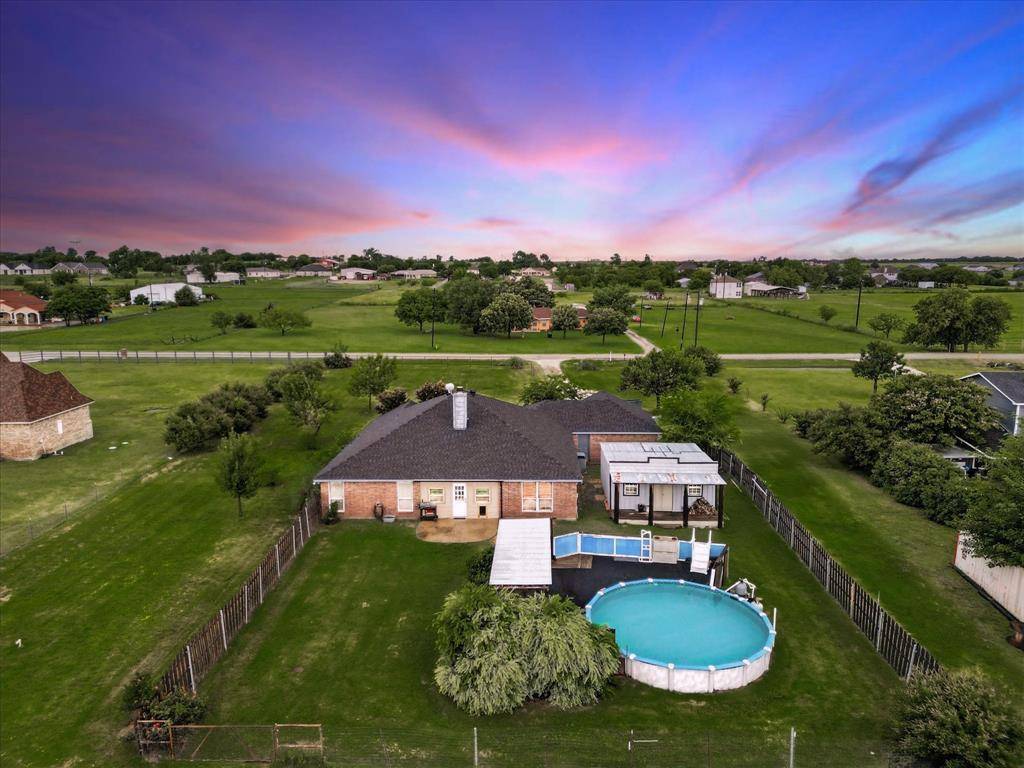4 Beds
3 Baths
2,420 SqFt
4 Beds
3 Baths
2,420 SqFt
Key Details
Property Type Single Family Home
Sub Type Single Family Residence
Listing Status Active
Purchase Type For Sale
Square Footage 2,420 sqft
Price per Sqft $215
Subdivision Homesteads Ph 02 Site 02 Wate
MLS Listing ID 20998382
Style Early American
Bedrooms 4
Full Baths 3
HOA Y/N None
Year Built 2007
Annual Tax Amount $6,007
Lot Size 2.250 Acres
Acres 2.25
Property Sub-Type Single Family Residence
Property Description
Welcome to your dream retreat in the country, just minutes from all the big city conveniences! This beautifully maintained 3 bedroom, 2 bath home with a bonus room, above ground pool with deck surrounding, pool house with a bar and half bath, shop plumbed for a bathroom, a pond and much more!!! Offering the perfect blend of comfort, space, and outdoor enjoyment.
Inside, you'll love the open concept living, kitchen, and dining area with soaring 10 foot ceilings and a cozy wood burning fireplace, ideal for family gatherings or quiet nights in. The versatile bonus room features built in shelves, perfect for an office or study, and can be used as a 4th bedroom.
Function meets charm with an oversized laundry room and enormous pantry that lead to a spacious garage. Don't miss the rare attic fan located in the pantry, a thoughtful and energy efficient feature!
Step outside to your enclosed back patio with dog doors for your furry friends, or dive into summer fun with the sparkling 24' above ground pool, complete with decking and a covered cabana. Back yard private fencing, pipe fence in the front. Entertain with ease in the detached 20x20 pool house featuring a bar, sink, and full bathroom, perfect for guests or weekend get togethers.
Need a place to work or store your toys? The 30x30 metal shop boasts a 6 inch slab, oversized electric panel, roll up door, and is plumbed for a future bathroom, ready for your workshop, studio, or additional garage space. As well as a 40 foot shipping Container!
Many upgrades have been made, see documents for the full list!
Don't miss this rare opportunity to enjoy peaceful country living with all the amenities! Schedule your showing today and experience what makes this Alvarado gem so special!
Location
State TX
County Johnson
Direction From I35 or Hwy 287, follow GPS, gate will be open and do not enter without approved private showing
Rooms
Dining Room 1
Interior
Interior Features Cable TV Available, Eat-in Kitchen, Granite Counters, Kitchen Island, Open Floorplan, Pantry, Walk-In Closet(s), Wet Bar
Heating Central
Cooling Ceiling Fan(s), Central Air
Flooring Carpet, Tile
Fireplaces Number 1
Fireplaces Type Wood Burning
Appliance Dishwasher, Disposal
Heat Source Central
Exterior
Exterior Feature Covered Patio/Porch
Garage Spaces 6.0
Fence Gate, Pipe, Wire, Wood
Pool Above Ground, Cabana, Outdoor Pool, Pool Cover, Private
Utilities Available Aerobic Septic
Roof Type Composition
Total Parking Spaces 6
Garage Yes
Private Pool 1
Building
Lot Description Adjacent to Greenbelt, Interior Lot, Landscaped, Lrg. Backyard Grass, Tank/ Pond
Story One
Foundation Slab
Level or Stories One
Structure Type Brick
Schools
Elementary Schools Lillian
High Schools Alvarado
School District Alvarado Isd
Others
Ownership see record
Acceptable Financing Cash, Conventional, FHA, VA Loan
Listing Terms Cash, Conventional, FHA, VA Loan
Virtual Tour https://www.propertypanorama.com/instaview/ntreis/20998382

GET MORE INFORMATION
REALTOR® | Lic# 577366






