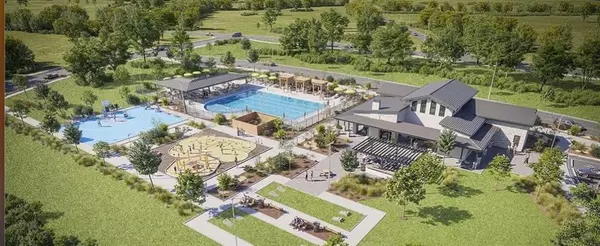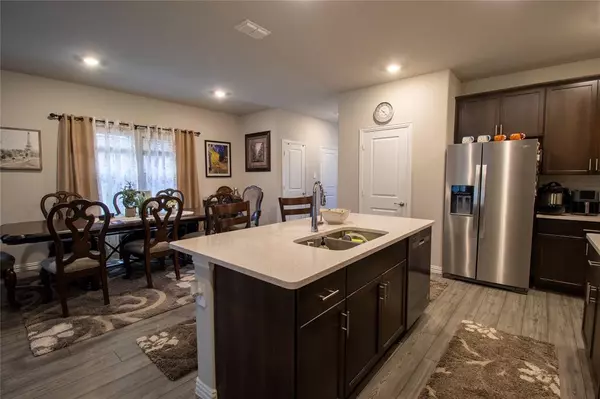4 Beds
3 Baths
2,370 SqFt
4 Beds
3 Baths
2,370 SqFt
Key Details
Property Type Single Family Home
Sub Type Single Family Residence
Listing Status Active
Purchase Type For Rent
Square Footage 2,370 sqft
Subdivision Eastridge Ph 2A
MLS Listing ID 21000063
Bedrooms 4
Full Baths 2
Half Baths 1
HOA Y/N Mandatory
Year Built 2023
Lot Size 4,791 Sqft
Acres 0.11
Property Sub-Type Single Family Residence
Property Description
Location
State TX
County Collin
Direction Use Google maps or waze
Rooms
Dining Room 2
Interior
Fireplaces Number 1
Fireplaces Type Family Room
Appliance Dishwasher, Disposal, Dryer, Electric Cooktop, Electric Oven, Electric Range, Electric Water Heater, Microwave, Washer
Exterior
Garage Spaces 2.0
Utilities Available City Sewer, City Water
Garage Yes
Building
Story Two
Level or Stories Two
Schools
Elementary Schools Webb
Middle Schools Johnson
High Schools Mckinney North
School District Mckinney Isd
Others
Pets Allowed Yes
Restrictions None
Ownership Sevkija Efendic
Pets Allowed Yes
Virtual Tour https://www.propertypanorama.com/instaview/ntreis/21000063

GET MORE INFORMATION
REALTOR® | Lic# 577366






