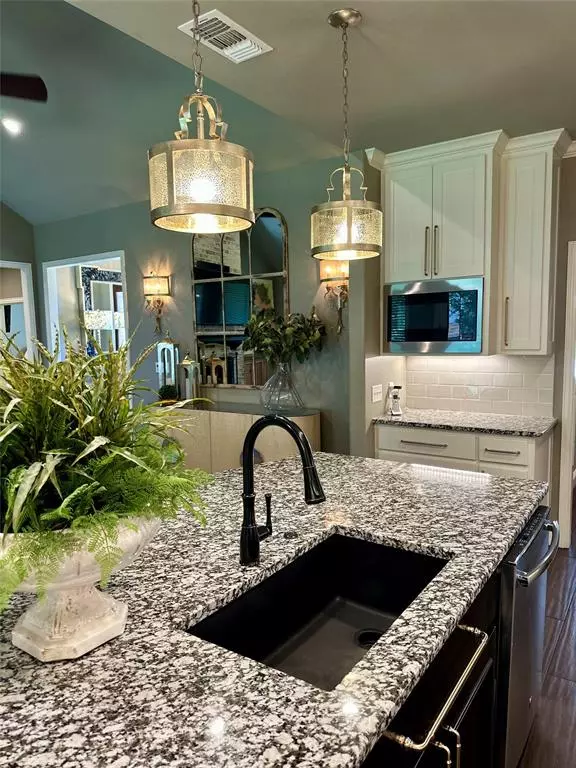4 Beds
2 Baths
1,821 SqFt
4 Beds
2 Baths
1,821 SqFt
Key Details
Property Type Single Family Home
Sub Type Single Family Residence
Listing Status Active
Purchase Type For Sale
Square Footage 1,821 sqft
Price per Sqft $219
Subdivision Stone Briar Add Ph Two
MLS Listing ID 21007521
Style Traditional
Bedrooms 4
Full Baths 2
HOA Y/N None
Year Built 2019
Annual Tax Amount $5,616
Lot Size 0.258 Acres
Acres 0.258
Property Sub-Type Single Family Residence
Property Description
Exceptional Comfort and Lasting Value from its functional layout to its designer finishes, this custom-built home is designed for both daily living and elegant entertaining. Quiet Cul-de-sac location is the icing in the cake for this one!
Location
State TX
County Hopkins
Direction From Sulphur Springs, Hwy 11 W towards Commerce. Stonebriar Subdivision on left. Turn Right on Cody Cir and follow to SIY on RIGHT
Rooms
Dining Room 1
Interior
Interior Features Built-in Features, Cathedral Ceiling(s), Chandelier, Decorative Lighting, Double Vanity, Flat Screen Wiring, Granite Counters, High Speed Internet Available, Kitchen Island, Open Floorplan, Pantry, Vaulted Ceiling(s), Walk-In Closet(s)
Heating Central, Other
Cooling Ceiling Fan(s), Central Air, Electric, Multi Units
Flooring Carpet, Ceramic Tile
Fireplaces Number 1
Fireplaces Type Brick, Gas Logs, Living Room, Propane
Appliance Dishwasher, Disposal, Electric Range, Electric Water Heater, Microwave
Heat Source Central, Other
Laundry Utility Room, Full Size W/D Area
Exterior
Exterior Feature Rain Gutters
Garage Spaces 2.0
Fence Wood
Utilities Available All Weather Road, City Sewer, City Water
Roof Type Composition
Total Parking Spaces 2
Garage Yes
Building
Lot Description Cul-De-Sac, Few Trees, Landscaped, Sprinkler System, Subdivision
Story One
Foundation Slab
Level or Stories One
Structure Type Brick,Rock/Stone
Schools
Elementary Schools Sulphurspr
Middle Schools Sulphurspr
High Schools Sulphurspr
School District Sulphur Springs Isd
Others
Restrictions Deed
Ownership see agent
Acceptable Financing Cash, Conventional, FHA, USDA Loan
Listing Terms Cash, Conventional, FHA, USDA Loan
Special Listing Condition Aerial Photo, Survey Available
Virtual Tour https://www.propertypanorama.com/instaview/ntreis/21007521

GET MORE INFORMATION
REALTOR® | Lic# 577366






