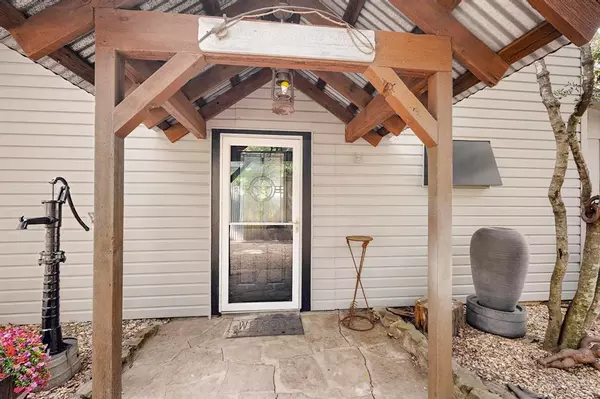2 Beds
2 Baths
1,575 SqFt
2 Beds
2 Baths
1,575 SqFt
Key Details
Property Type Single Family Home
Sub Type Single Family Residence
Listing Status Active
Purchase Type For Sale
Square Footage 1,575 sqft
Price per Sqft $342
Subdivision Holiday Estates
MLS Listing ID 21004410
Bedrooms 2
Full Baths 1
Half Baths 1
HOA Y/N None
Year Built 1999
Lot Size 5,998 Sqft
Acres 0.1377
Property Sub-Type Single Family Residence
Property Description
Outdoor living is a dream with a 2-level screened porch and flagstone patio, adding an additional 400 square feet of outdoor entertaining space and beautiful open water lake views. The 6,000 sq ft owned lot is complemented by approx.800 sq ft of land leased back from the Sabine River Authority, providing ample space and privacy in a quiet, friendly lakefront neighborhood.
Additional features include new energy-efficient windows (2025), a boathouse with workshop, tiny house wired with electric and WiFi (perfect for an office or guest space), and 50-amp RV hookup.
This home is ideal for full-time living, weekend escapes to the lake. Move-in ready with everything you need to enjoy Lake Tawakoni life to the fullest. Don't miss this rare opportunity—schedule your showing today!
Location
State TX
County Hunt
Community Boat Ramp, Fishing
Direction From Dallas take highway 80 east through Terrell. left on FM 429 follow for 15 miles until end turn right FM 751 follow FM 751 for 1 mile, left onto CR 3706 pump station road 3 miles left onto Honey Bee Lane Follow Honey Bee it turns into Hound Dog trail. Google maps is a great accurate resource.
Rooms
Dining Room 1
Interior
Interior Features Cable TV Available, Cathedral Ceiling(s), Decorative Lighting, Double Vanity, Flat Screen Wiring, Granite Counters, High Speed Internet Available, Kitchen Island, Natural Woodwork, Vaulted Ceiling(s), Walk-In Closet(s)
Heating ENERGY STAR Qualified Equipment, Fireplace(s), Heat Pump
Cooling Ceiling Fan(s), Central Air, ENERGY STAR Qualified Equipment, Heat Pump
Flooring Carpet, Ceramic Tile, Luxury Vinyl Plank
Fireplaces Number 1
Fireplaces Type Brick, Gas, Gas Logs, Propane
Equipment Generator
Appliance Dishwasher, Gas Oven, Gas Water Heater, Ice Maker, Microwave, Plumbed For Gas in Kitchen, Tankless Water Heater, Vented Exhaust Fan, Warming Drawer
Heat Source ENERGY STAR Qualified Equipment, Fireplace(s), Heat Pump
Laundry Gas Dryer Hookup, Utility Room, Stacked W/D Area, Washer Hookup
Exterior
Exterior Feature Covered Patio/Porch, Dock, Dog Run, Private Yard
Carport Spaces 3
Fence Back Yard, Chain Link, Wrought Iron
Community Features Boat Ramp, Fishing
Utilities Available Aerobic Septic, Co-op Electric, Electricity Available, Electricity Connected, Gravel/Rock, Individual Gas Meter, Individual Water Meter, Outside City Limits, Overhead Utilities, Private Road, Propane, Septic
Waterfront Description Dock – Covered,Lake Front,Lake Front – Main Body,Retaining Wall – Steel
Roof Type Composition
Total Parking Spaces 3
Garage No
Building
Lot Description Water/Lake View, Waterfront
Story Two
Foundation Slab
Level or Stories Two
Structure Type Frame,Vinyl Siding
Schools
Elementary Schools Cannon
Middle Schools Thompson
High Schools Ford
School District Quinlan Isd
Others
Ownership Kenneth Thornton and Laura Hallock family Trust
Virtual Tour https://www.propertypanorama.com/instaview/ntreis/21004410

GET MORE INFORMATION
REALTOR® | Lic# 577366






