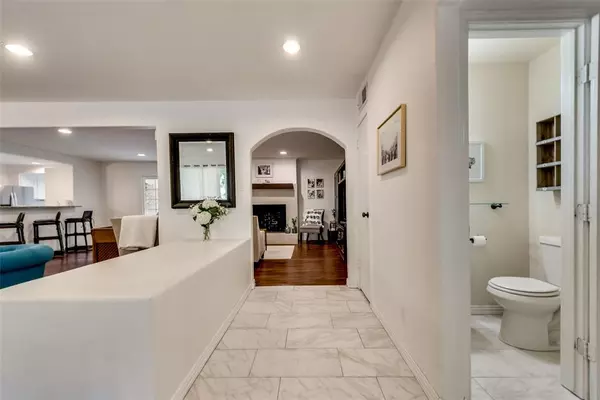$329,900
For more information regarding the value of a property, please contact us for a free consultation.
3 Beds
3 Baths
2,027 SqFt
SOLD DATE : 08/07/2020
Key Details
Property Type Single Family Home
Sub Type Single Family Residence
Listing Status Sold
Purchase Type For Sale
Square Footage 2,027 sqft
Price per Sqft $162
Subdivision Kiestwood Estate 3
MLS Listing ID 14376663
Sold Date 08/07/20
Style Ranch,Traditional
Bedrooms 3
Full Baths 2
Half Baths 1
HOA Y/N None
Total Fin. Sqft 2027
Year Built 1959
Annual Tax Amount $6,205
Lot Size 0.335 Acres
Acres 0.335
Lot Dimensions 155 x 136
Property Description
Built in 1959 in the Oak Cliff Suburbs of Kiestwood Estates, this beautiful Mid-Century Ranch was originally owned by local BBQ legend Sonny Bryan, and his wife Joanne. Mrs. Bryan assisted with the interior design, putting the laundry room in the middle of the house with access to the master bath from the hall, so after a day of smoking BBQ Sonny could disrobe and enter into the bathroom to shower. The home has since been meticulously updated and sits on a large corner lot. The kitchen has granite countertops, stainless steel appliances, hardwood & porcelain tile flooring, updated bathrooms, modern color palette, Rachio Smart Sprinkler System, gutters & recently installed impact resistant roof.
Location
State TX
County Dallas
Direction From Bishop Arts District, go west on Davis to Hampton Rd. Turn left on Hampton Rd and go South. Turn right on Kiest Blvd then turn left on Five Mile Pkwy and house is on the corner of Five Mile Dr and Five Mile Cir. *Buyer and Buyer's Agent to verify all information in MLS.*
Rooms
Dining Room 2
Interior
Interior Features Cable TV Available, Decorative Lighting, High Speed Internet Available
Heating Central, Natural Gas
Cooling Central Air, Electric
Flooring Ceramic Tile, Wood
Fireplaces Number 1
Fireplaces Type Brick, Wood Burning
Appliance Dishwasher, Disposal, Gas Range, Microwave, Plumbed For Gas in Kitchen, Plumbed for Ice Maker
Heat Source Central, Natural Gas
Laundry Electric Dryer Hookup, Full Size W/D Area, Washer Hookup
Exterior
Exterior Feature Rain Gutters, RV/Boat Parking, Storage
Garage Spaces 2.0
Carport Spaces 2
Fence Wood
Utilities Available City Sewer, City Water, Concrete, Curbs, Individual Gas Meter, Individual Water Meter
Roof Type Composition
Total Parking Spaces 4
Garage Yes
Building
Lot Description Corner Lot, Cul-De-Sac, Landscaped, Lrg. Backyard Grass, Many Trees, Sprinkler System
Story One
Foundation Pillar/Post/Pier, Slab
Level or Stories One
Structure Type Brick
Schools
Elementary Schools Webster
Middle Schools Browne
High Schools Kimball
School District Dallas Isd
Others
Ownership See Private Remarks
Acceptable Financing Cash, Conventional, FHA, VA Loan
Listing Terms Cash, Conventional, FHA, VA Loan
Financing Conventional
Read Less Info
Want to know what your home might be worth? Contact us for a FREE valuation!

Our team is ready to help you sell your home for the highest possible price ASAP

©2024 North Texas Real Estate Information Systems.
Bought with Thani Burke • Compass RE Texas, LLC.
GET MORE INFORMATION

REALTOR® | Lic# 577366






