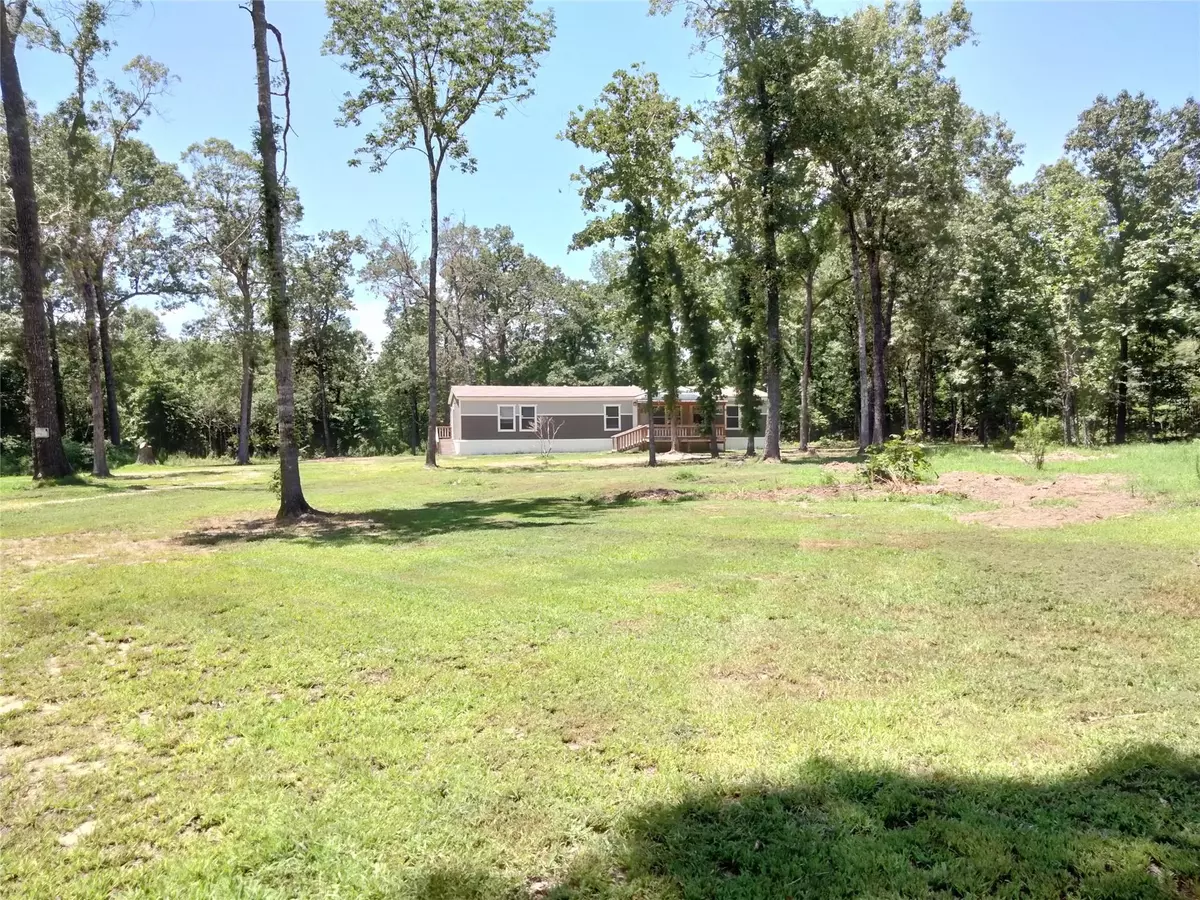$259,900
For more information regarding the value of a property, please contact us for a free consultation.
4 Beds
2 Baths
1,858 SqFt
SOLD DATE : 08/24/2023
Key Details
Property Type Manufactured Home
Sub Type Manufactured Home
Listing Status Sold
Purchase Type For Sale
Square Footage 1,858 sqft
Price per Sqft $139
Subdivision John Lick Surv Abs #503
MLS Listing ID 20374953
Sold Date 08/24/23
Style Prairie
Bedrooms 4
Full Baths 2
HOA Y/N None
Year Built 2020
Annual Tax Amount $1,464
Lot Size 19.620 Acres
Acres 19.62
Property Sub-Type Manufactured Home
Property Description
MOVE IN READY!! Very well maintained 4 bedroom 2 bath home situated on 19.62 wooded acres in Red River County. This home is located in the Detroit ISD and is very private and secluded. The home was built in 2020 and offers 2 living areas. Open concept, neutral colors throughout, large kitchen with island breakfast bar and stainless appliances. Nice farm house design inside and out. Fabulous master suite with large soaker tub, separate shower, dual sinks, and huge walk-in closet. Split bedroom floorplan with plenty of storage and closet space. The exterior offers a large covered front porch and open deck overlooking the breathtaking views. Enjoy the wildlife and privacy this home offers. This is a must see! Too many extras to list them all!
Location
State TX
County Red River (tx)
Direction GPS
Rooms
Dining Room 1
Interior
Interior Features Built-in Features, Kitchen Island, Open Floorplan, Walk-In Closet(s)
Heating Central, Electric
Cooling Ceiling Fan(s), Central Air, Electric
Flooring Vinyl
Appliance Dishwasher, Electric Range, Electric Water Heater, Microwave
Heat Source Central, Electric
Laundry Electric Dryer Hookup, Full Size W/D Area, Washer Hookup
Exterior
Utilities Available Aerobic Septic, Co-op Electric, Co-op Water, Gravel/Rock, Outside City Limits
Roof Type Asphalt
Garage No
Building
Story One
Level or Stories One
Structure Type Siding
Schools
Elementary Schools Detroit
High Schools Detroit
School District Detroit Isd
Others
Ownership Litchfield Funding REO, LLC
Financing FHA 203(b)
Special Listing Condition Special Contracts/Provisions, Verify Rollback Tax, Verify Tax Exemptions
Read Less Info
Want to know what your home might be worth? Contact us for a FREE valuation!

Our team is ready to help you sell your home for the highest possible price ASAP

©2025 North Texas Real Estate Information Systems.
Bought with Non-Mls Member • NON MLS
GET MORE INFORMATION
REALTOR® | Lic# 577366

