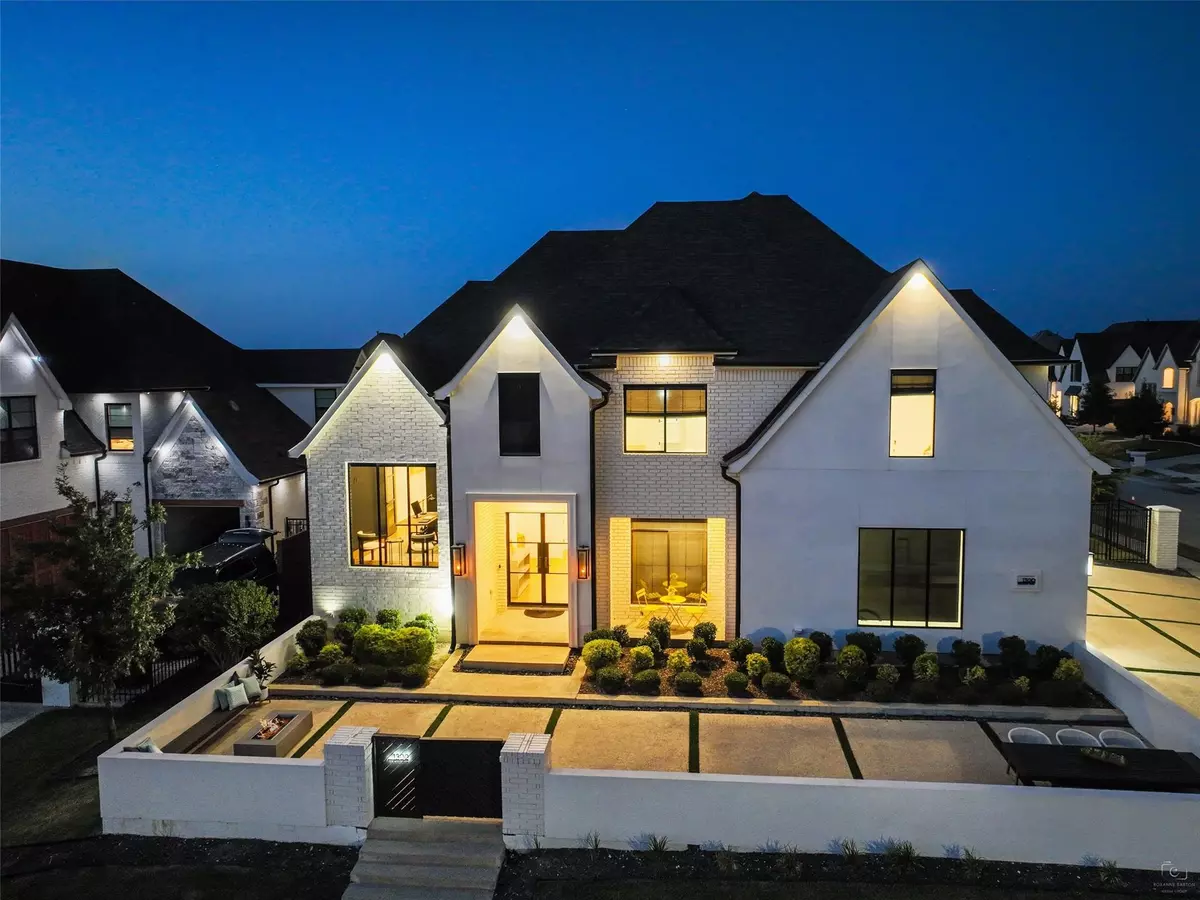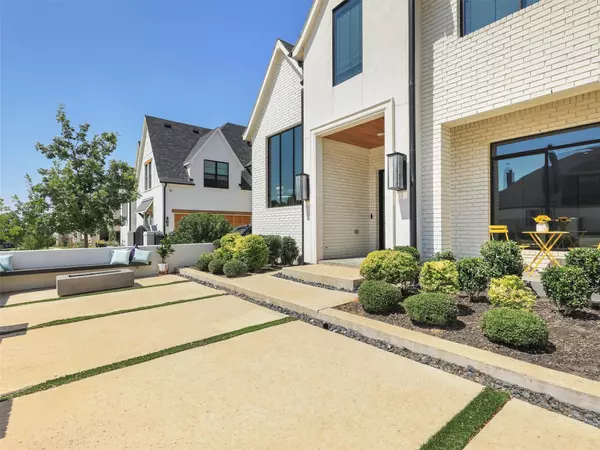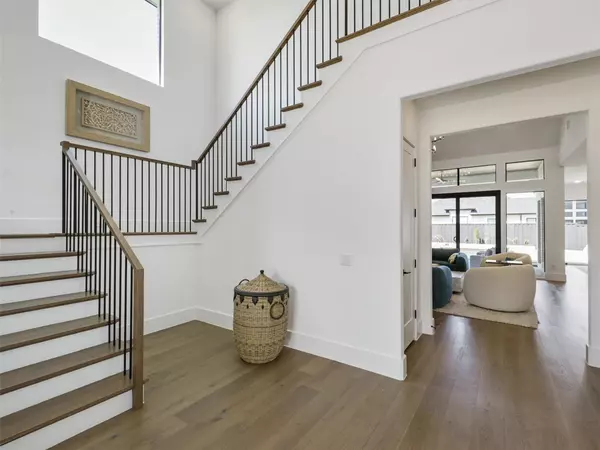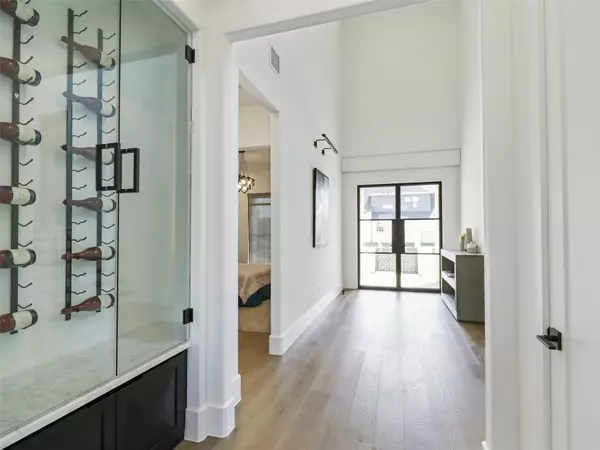$1,875,000
For more information regarding the value of a property, please contact us for a free consultation.
5 Beds
5 Baths
4,891 SqFt
SOLD DATE : 09/15/2023
Key Details
Property Type Single Family Home
Sub Type Single Family Residence
Listing Status Sold
Purchase Type For Sale
Square Footage 4,891 sqft
Price per Sqft $383
Subdivision Saddle Creek Ph Two B
MLS Listing ID 20398282
Sold Date 09/15/23
Style Contemporary/Modern
Bedrooms 5
Full Baths 4
Half Baths 1
HOA Fees $70/ann
HOA Y/N Mandatory
Year Built 2019
Annual Tax Amount $33,786
Lot Size 0.278 Acres
Acres 0.278
Property Description
Welcome to this exceptional custom built Jeff Pfieffer home located within the prestigious Saddle Creek subdivision. This stunning 5 bedroom, 4.5 bath home has been meticulously designed with luxurious features and modern conveniences, ensuring a lifestyle of comfort and elegance. Upon entering, you'll be captivated by the seamless blend of sophistication and functionality. The main level showcases extensive wood floors, custom built ins, a wine wall, and a mud room to die for. The chef's kitchen is a culinary masterpiece, featuring commercial-grade appliances that will delight even the most discerning home cook. The high-end finishes and spacious layout make it a true focal point, perfect for entertaining family and friends. With soaring ceilings and automatic shades, this home brings together contemporary style and practicality. The backyard features lush turf, a clean-line pool with water features. For those who love to entertain, the outdoor kitchen is an entertainer's dream.
Location
State TX
County Collin
Community Perimeter Fencing
Direction From DNT head North to Prosper Trail. Take a Right on Prosper Trail and head East to Saddle Creek Estates then turn left into neighborhood and an immediate left on Debbie then North to Buckskin. The home is on the corner.
Rooms
Dining Room 2
Interior
Interior Features Built-in Features, Cable TV Available, Chandelier, Decorative Lighting, Flat Screen Wiring, High Speed Internet Available, Kitchen Island, Open Floorplan, Pantry, Vaulted Ceiling(s), Walk-In Closet(s)
Heating Fireplace(s), Natural Gas, Zoned
Cooling Attic Fan, Central Air, Zoned
Flooring Carpet, Ceramic Tile, Hardwood
Fireplaces Number 1
Fireplaces Type Gas Logs
Equipment Home Theater, Irrigation Equipment
Appliance Built-in Gas Range, Built-in Refrigerator, Dishwasher, Disposal, Gas Water Heater, Microwave, Double Oven, Plumbed For Gas in Kitchen, Tankless Water Heater
Heat Source Fireplace(s), Natural Gas, Zoned
Laundry Electric Dryer Hookup, Utility Room, Full Size W/D Area
Exterior
Exterior Feature Attached Grill, Courtyard, Covered Patio/Porch, Fire Pit, Gas Grill, Rain Gutters, Lighting, Outdoor Kitchen, Uncovered Courtyard
Garage Spaces 3.0
Fence Fenced, Gate, Rock/Stone, Wood, Wrought Iron
Community Features Perimeter Fencing
Utilities Available Cable Available, City Sewer, City Water, Co-op Electric, Community Mailbox, Electricity Connected, Natural Gas Available, Sidewalk
Roof Type Composition
Garage Yes
Building
Lot Description Corner Lot, Cul-De-Sac, Few Trees, Landscaped, Sprinkler System, Subdivision
Story Two
Foundation Slab
Level or Stories Two
Structure Type Brick,Stucco
Schools
Elementary Schools Sam Johnson
Middle Schools Reynolds
High Schools Prosper
School District Prosper Isd
Others
Restrictions Deed
Ownership SEE CAD
Acceptable Financing Cash, Conventional, Lease Back, Not Assumable, Texas Vet, VA Loan
Listing Terms Cash, Conventional, Lease Back, Not Assumable, Texas Vet, VA Loan
Financing Conventional
Special Listing Condition Aerial Photo, Deed Restrictions
Read Less Info
Want to know what your home might be worth? Contact us for a FREE valuation!

Our team is ready to help you sell your home for the highest possible price ASAP

©2024 North Texas Real Estate Information Systems.
Bought with Luke Wiler • Designer Realty
GET MORE INFORMATION

REALTOR® | Lic# 577366






