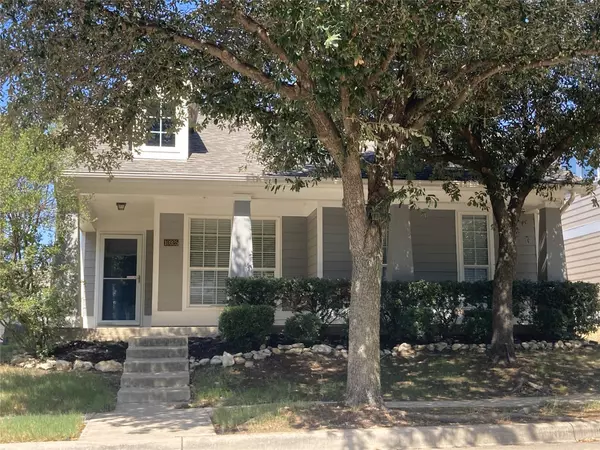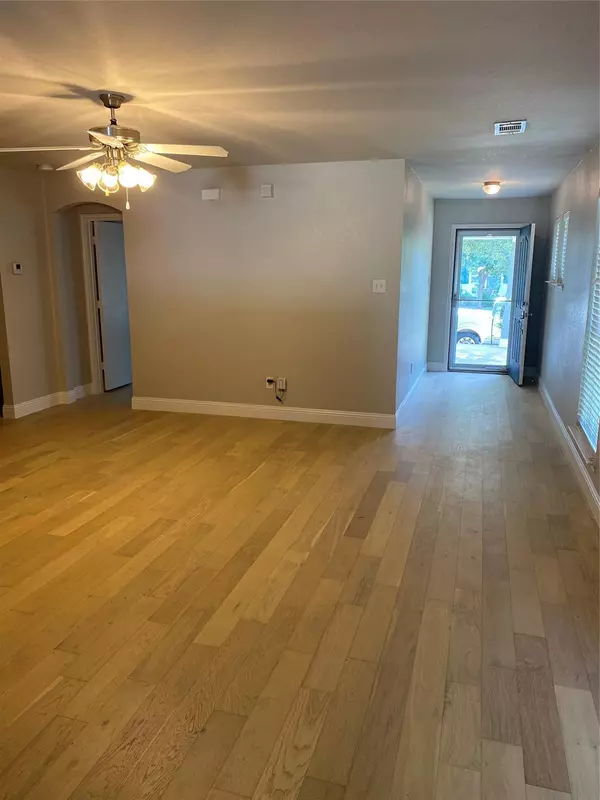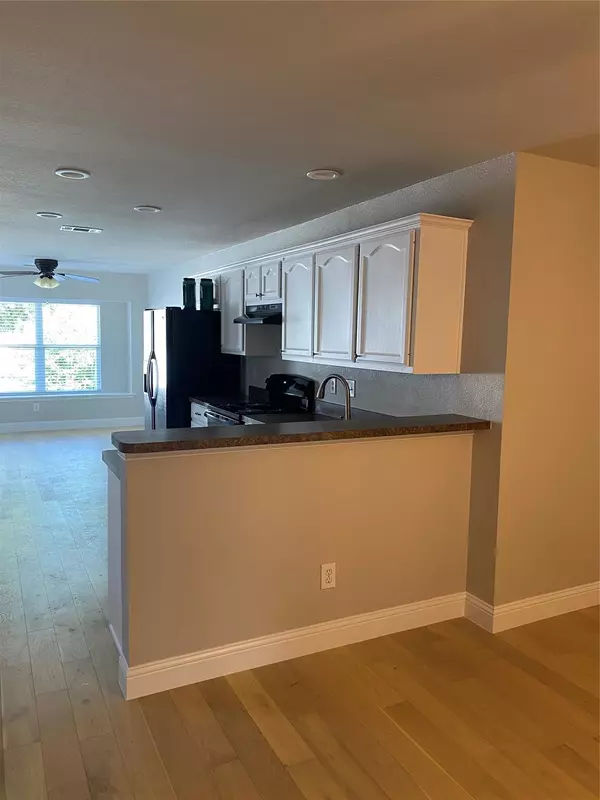$300,000
For more information regarding the value of a property, please contact us for a free consultation.
3 Beds
2 Baths
1,500 SqFt
SOLD DATE : 09/28/2023
Key Details
Property Type Single Family Home
Sub Type Single Family Residence
Listing Status Sold
Purchase Type For Sale
Square Footage 1,500 sqft
Price per Sqft $200
Subdivision Chapel Hill Ph 1
MLS Listing ID 20396025
Sold Date 09/28/23
Style Traditional
Bedrooms 3
Full Baths 2
HOA Fees $56/qua
HOA Y/N Mandatory
Year Built 2005
Lot Size 4,220 Sqft
Acres 0.0969
Lot Dimensions 41x103
Property Description
FABULOUS 1 STORY 3-2-2 CAPE COD STYLE HOME WITH AWESOME FRONT PORCH NEAR EAGLE MOUNTAIN LAKE IN CHAPEL HILL! *Eagle Mountain ISD* Open floor plan; Brand new engineered hardwood floors throughout. Brand new stove and dishwasher. New tile and entire home painted, including all cabinets. New roof in 2023. Exterior paint and new AC in 2021. Immaculate interior with master bedroom boasting an oversized shower with 2 seats, separate sinks and walk in closet. Secondary bedrooms have large windows and oversized closets. Move In Ready - Completely Updated - Low Maintenance Home! This is a must see next to the brand new EMISD High School set to open in 2024. Short walk to the community pool and convenient access to major shopping areas in Alliance and Saginaw. Community amenities include pond, pool, cabana, playground, walking and bike trails. Convenient to major highways, shopping and dining.
Location
State TX
County Tarrant
Community Community Pool, Fishing, Jogging Path/Bike Path, Playground, Sidewalks
Direction From HWY 287 in North Fort Worth Exit Bonds Ranch Road and go West. Continue for just under 4 miles and turn left on Colonial Heights Lane. Left on Dillon Street . Home will be on the right
Rooms
Dining Room 1
Interior
Interior Features Cable TV Available, High Speed Internet Available, Open Floorplan, Walk-In Closet(s)
Heating Electric
Cooling Central Air
Flooring Ceramic Tile, Hardwood
Appliance Dishwasher, Disposal, Electric Range, Vented Exhaust Fan
Heat Source Electric
Laundry Electric Dryer Hookup, Utility Room, Full Size W/D Area, Washer Hookup
Exterior
Garage Spaces 2.0
Fence Vinyl
Community Features Community Pool, Fishing, Jogging Path/Bike Path, Playground, Sidewalks
Utilities Available Cable Available, City Sewer, City Water, Co-op Electric, Curbs, Electricity Connected, Individual Gas Meter, Individual Water Meter
Roof Type Composition
Total Parking Spaces 2
Garage Yes
Building
Story One
Foundation Slab
Level or Stories One
Structure Type Fiber Cement
Schools
Elementary Schools Eaglemount
Middle Schools Wayside
High Schools Boswell
School District Eagle Mt-Saginaw Isd
Others
Restrictions Unknown Encumbrance(s)
Ownership James Atherton
Acceptable Financing Cash, Conventional, FHA, VA Loan
Listing Terms Cash, Conventional, FHA, VA Loan
Financing Conventional
Special Listing Condition Owner/ Agent, Survey Available
Read Less Info
Want to know what your home might be worth? Contact us for a FREE valuation!

Our team is ready to help you sell your home for the highest possible price ASAP

©2024 North Texas Real Estate Information Systems.
Bought with Anthony Brown • JPAR Fort Worth
GET MORE INFORMATION

REALTOR® | Lic# 577366






