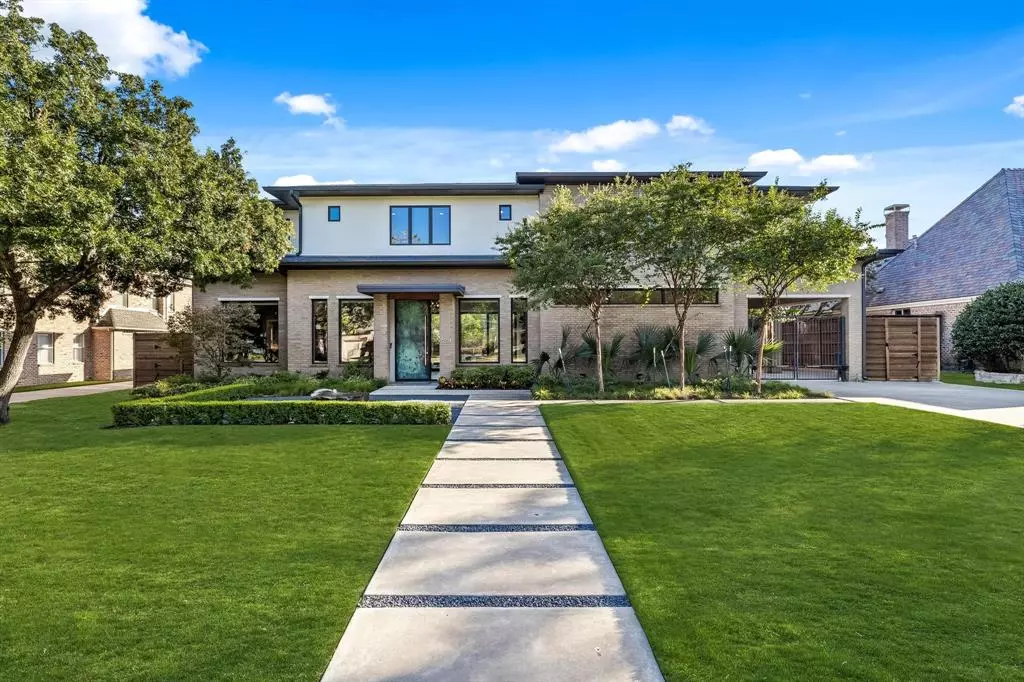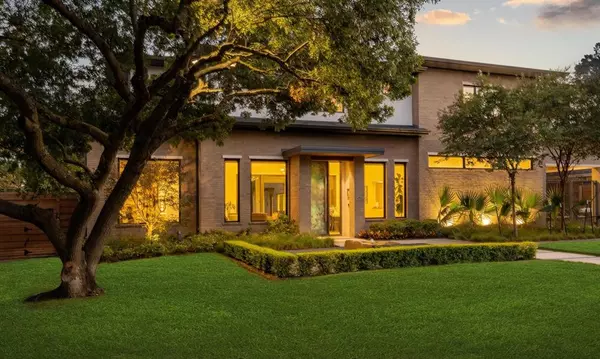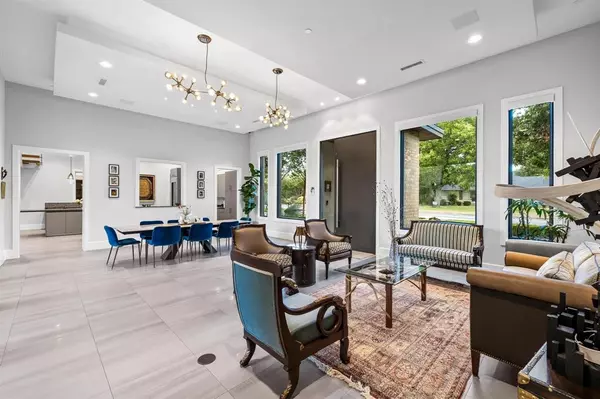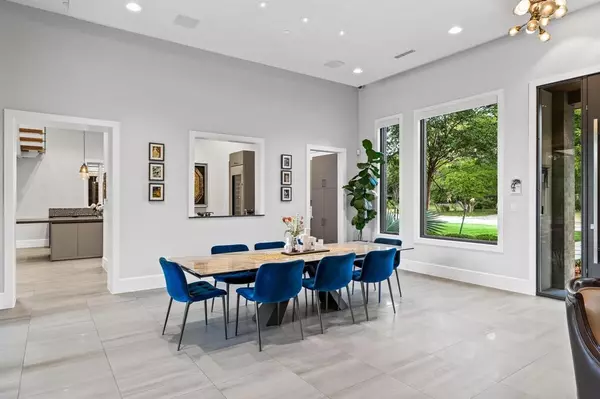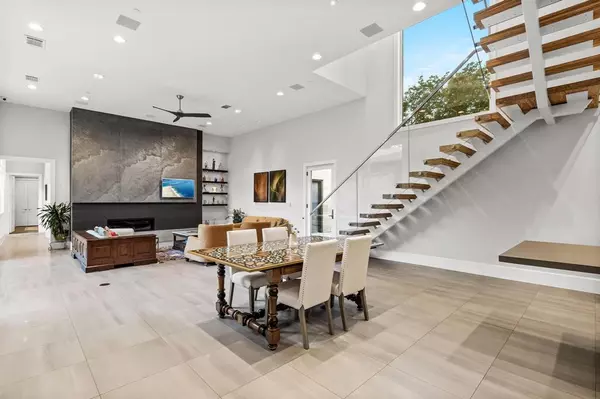$2,675,000
For more information regarding the value of a property, please contact us for a free consultation.
4 Beds
6 Baths
5,335 SqFt
SOLD DATE : 11/21/2023
Key Details
Property Type Single Family Home
Sub Type Single Family Residence
Listing Status Sold
Purchase Type For Sale
Square Footage 5,335 sqft
Price per Sqft $501
Subdivision Preston Club Estates 2
MLS Listing ID 20448114
Sold Date 11/21/23
Style Contemporary/Modern
Bedrooms 4
Full Baths 5
Half Baths 1
HOA Y/N None
Year Built 2016
Annual Tax Amount $42,128
Lot Size 0.362 Acres
Acres 0.362
Lot Dimensions 102X154
Property Description
Completed in 2017! Entering the grand artistic door will transport you to a museum like interior. The open floor plan offers bright soaring spaces with views of pvt resort-like backyard. The backyard includes covered living area ,outdoor kitchen,screened patio,pool,turf,firepit.The chef’s kitchen is fitted with German Eggersmann cabinets, a lrg island, 2 dishwashers,2 sinks & subzero Wolf appliances.The graceful floating stairs, artistic fireplace & built in lighted display shelves bring warmth & elegance to the space. Primary suite + spa-like bath with large custom closet.Spacious secondary bdrms with upgraded ensuite baths will pamper your family.The home features motorized gates with 3 car garage & a unique dual entry to the garage accessible from the street and alley.Media room can be converted to 5th bdrm. Smart Home features control garagedoor, pool, etc.Control4 enabled features. Attic Space galore.Significant upgrades like elevator, generator,slab & pier foundation & more!
Location
State TX
County Dallas
Community Electric Car Charging Station
Direction See GPS directions. House has a rock fountain in the front yard.
Rooms
Dining Room 2
Interior
Interior Features Built-in Features, Built-in Wine Cooler, Cable TV Available, Chandelier, Decorative Lighting, Double Vanity, Eat-in Kitchen, Elevator, Flat Screen Wiring, High Speed Internet Available, Kitchen Island, Open Floorplan, Pantry, Smart Home System, Sound System Wiring, Walk-In Closet(s), Wet Bar, Wired for Data
Heating Central, ENERGY STAR Qualified Equipment, Fireplace(s), Natural Gas
Cooling Ceiling Fan(s), Central Air, Electric
Flooring Combination, Hardwood, Tile, Other
Fireplaces Number 1
Fireplaces Type Family Room, Gas Starter, Raised Hearth
Equipment Generator, Home Theater
Appliance Built-in Gas Range, Built-in Refrigerator, Commercial Grade Vent, Dishwasher, Electric Oven, Double Oven, Plumbed For Gas in Kitchen, Refrigerator, Tankless Water Heater
Heat Source Central, ENERGY STAR Qualified Equipment, Fireplace(s), Natural Gas
Laundry Electric Dryer Hookup, Utility Room, Full Size W/D Area, Washer Hookup, On Site
Exterior
Exterior Feature Attached Grill, Covered Patio/Porch, Fire Pit, Gas Grill, Rain Gutters, Outdoor Grill, Outdoor Kitchen, Outdoor Shower, Private Yard
Garage Spaces 3.0
Carport Spaces 1
Fence Back Yard, High Fence, Wood
Pool Gunite, Heated, In Ground, Lap, Pool Sweep, Private, Water Feature
Community Features Electric Car Charging Station
Utilities Available City Sewer, City Water, Curbs, Electricity Available, Electricity Connected, Individual Gas Meter, Individual Water Meter
Roof Type Composition,Shingle
Total Parking Spaces 4
Garage Yes
Private Pool 1
Building
Lot Description Few Trees, Interior Lot, Landscaped, Sprinkler System
Story Two
Foundation Combination, Pillar/Post/Pier, Slab
Level or Stories Two
Structure Type Brick,Siding,Stucco
Schools
Elementary Schools Pershing
Middle Schools Benjamin Franklin
High Schools Hillcrest
School District Dallas Isd
Others
Ownership See agent
Acceptable Financing Cash, Contact Agent, Conventional
Listing Terms Cash, Contact Agent, Conventional
Financing Conventional
Read Less Info
Want to know what your home might be worth? Contact us for a FREE valuation!

Our team is ready to help you sell your home for the highest possible price ASAP

©2024 North Texas Real Estate Information Systems.
Bought with Brianna Castillo • RE/MAX DFW Associates
GET MORE INFORMATION

REALTOR® | Lic# 577366

