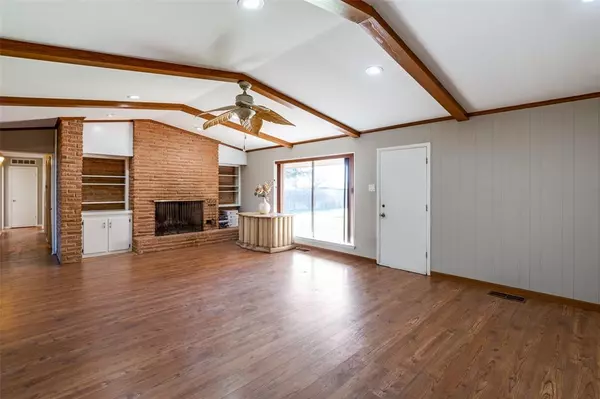$289,900
For more information regarding the value of a property, please contact us for a free consultation.
3 Beds
3 Baths
2,018 SqFt
SOLD DATE : 04/01/2024
Key Details
Property Type Single Family Home
Sub Type Single Family Residence
Listing Status Sold
Purchase Type For Sale
Square Footage 2,018 sqft
Price per Sqft $143
Subdivision Wynnewood Hills Rev
MLS Listing ID 20537356
Sold Date 04/01/24
Style A-Frame,Traditional
Bedrooms 3
Full Baths 2
Half Baths 1
HOA Y/N None
Year Built 1964
Annual Tax Amount $5,567
Lot Size 0.269 Acres
Acres 0.269
Property Description
Welcome to this beautiful 3 bedrooms, 3 bathrooms, and 2,018 square feet home. This well established home provides ample room for comfortable living and entertaining. As you enter through the nice front wrought iron door, you'll be greeted by a warm and inviting ambiance that extends throughout the home. The focal point of the living room is the charming wood-burning brick fireplace, offering a cozy setting for gathering with family and friends. A nice big primary bedroom with a newly remodeled primary bathroom adds a touch of luxury and sophistication. This home is conveniently located within walking distance from the Golf Club of Dallas, 12 minutes from downtown Dallas and 10 minutes from the trendy Bishop Arts District, offering endless opportunities for shopping, dining, and entertainment. Outside, the property boasts a spacious backyard, providing plenty of room for outdoor activities and gardening. Don't miss out on the opportunity to make this exceptional residence your own.
Location
State TX
County Dallas
Direction Starting from downtown Dallas drive south on I-35. Then take the fork to the right towards Hwy 67. Then exit Hampton and turn left. Turn left on Reynoldston Ln. Turn right onto Marblehead Dr. Turn left onto Trinidad Dr. The house will be on the right hand side.
Rooms
Dining Room 1
Interior
Interior Features Cable TV Available
Heating Central
Cooling Central Air
Flooring Laminate, Tile
Fireplaces Number 1
Fireplaces Type Brick, Wood Burning
Appliance Dishwasher, Gas Cooktop, Microwave
Heat Source Central
Laundry Electric Dryer Hookup
Exterior
Garage Spaces 2.0
Utilities Available City Sewer, City Water
Roof Type Shingle
Total Parking Spaces 2
Garage Yes
Building
Story One
Foundation Pillar/Post/Pier
Level or Stories One
Structure Type Brick
Schools
Elementary Schools Terry
High Schools Carter
School District Dallas Isd
Others
Ownership See Agent
Financing FHA
Read Less Info
Want to know what your home might be worth? Contact us for a FREE valuation!

Our team is ready to help you sell your home for the highest possible price ASAP

©2024 North Texas Real Estate Information Systems.
Bought with Jeremy Whiteker • Dave Perry Miller Real Estate
GET MORE INFORMATION

REALTOR® | Lic# 577366






