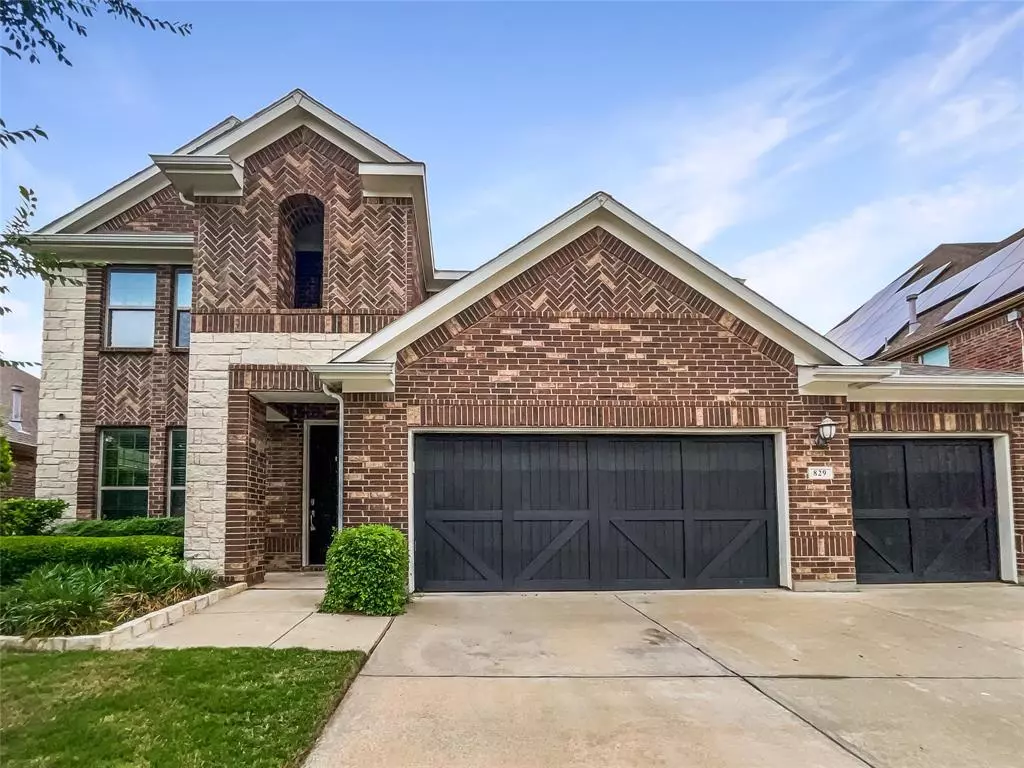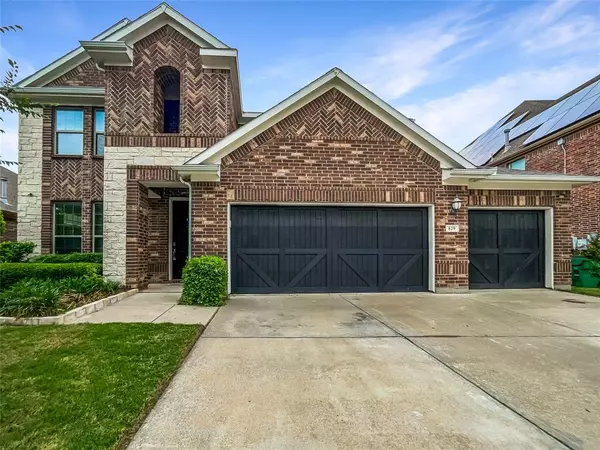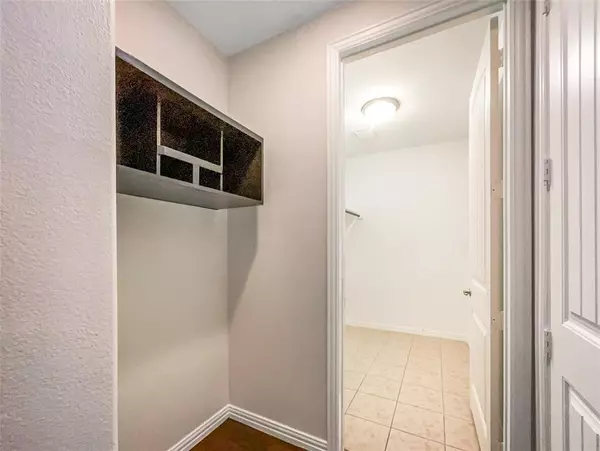$710,000
For more information regarding the value of a property, please contact us for a free consultation.
4 Beds
3 Baths
2,970 SqFt
SOLD DATE : 05/31/2024
Key Details
Property Type Single Family Home
Sub Type Single Family Residence
Listing Status Sold
Purchase Type For Sale
Square Footage 2,970 sqft
Price per Sqft $239
Subdivision Wiskbrook Estates
MLS Listing ID 20601944
Sold Date 05/31/24
Bedrooms 4
Full Baths 3
HOA Fees $20/ann
HOA Y/N Mandatory
Year Built 2015
Annual Tax Amount $8,688
Lot Size 0.381 Acres
Acres 0.381
Property Description
Welcome to a beautiful property that brightens every lifestyle with its fresh interior paint, offering an air of new beginnings and serenity. The living area boasts a beautiful fireplace, adding warmth to the neutral color paint scheme. The heart of the home, the kitchen, boasts an island for easy meal preparations, ample counter space, and great cabinet storage, effortlessly handling all your culinary needs. This property features a covered patio, ideal for entertaining or enjoying a quiet evening as it overlooks a private, fenced-in backyard. No detail is overlooked in the primary bedroom either, adding to the property's appealing offerings. An accommodating walk-in closet grants a luxurious touch with the convenience of easy organization. Making daily routines more comfortable, the primary bathroom is configured with double sinks: no more morning rush hours. It also houses a separate tub and shower, for those times when you prefer a relaxing soak or a quick, refreshing shower.
Location
State TX
County Collin
Direction Head northwest toward S Hardin Blvd Turn right onto S Hardin Blvd Continue straight to stay on S Hardin Blvd Turn left onto Boyd Creek Rd
Rooms
Dining Room 2
Interior
Interior Features Granite Counters
Heating Central
Cooling Central Air, Electric
Flooring Carpet, Ceramic Tile
Fireplaces Number 1
Fireplaces Type Living Room
Appliance Dishwasher, Microwave
Heat Source Central
Exterior
Garage Spaces 3.0
Utilities Available City Sewer, City Water
Total Parking Spaces 3
Garage Yes
Building
Story Two
Foundation Slab
Level or Stories Two
Schools
Elementary Schools Minshew
Middle Schools Dr Jack Cockrill
High Schools Mckinney Boyd
School District Mckinney Isd
Others
Ownership Opendoor Property Trust I
Acceptable Financing Cash, Conventional, VA Loan
Listing Terms Cash, Conventional, VA Loan
Financing Cash
Read Less Info
Want to know what your home might be worth? Contact us for a FREE valuation!

Our team is ready to help you sell your home for the highest possible price ASAP

©2024 North Texas Real Estate Information Systems.
Bought with Ken Ussery • RE/MAX Four Corners
GET MORE INFORMATION

REALTOR® | Lic# 577366






