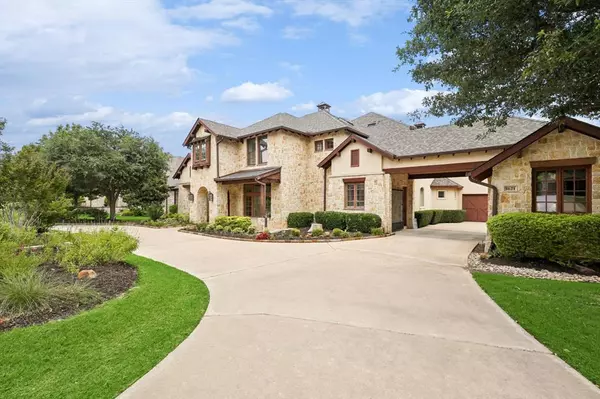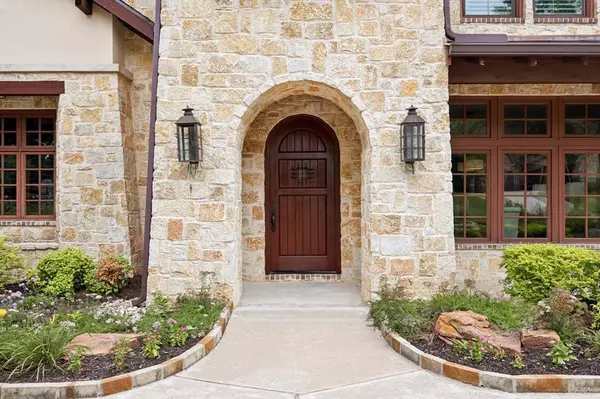$2,425,000
For more information regarding the value of a property, please contact us for a free consultation.
5 Beds
7 Baths
6,787 SqFt
SOLD DATE : 07/26/2024
Key Details
Property Type Single Family Home
Sub Type Single Family Residence
Listing Status Sold
Purchase Type For Sale
Square Footage 6,787 sqft
Price per Sqft $357
Subdivision Manors At Waterford The
MLS Listing ID 20640602
Sold Date 07/26/24
Bedrooms 5
Full Baths 5
Half Baths 2
HOA Fees $125/ann
HOA Y/N Mandatory
Year Built 2006
Annual Tax Amount $30,957
Lot Size 0.887 Acres
Acres 0.887
Property Description
This stunning Manors at Waterford estate home is a must see. With its exceptional open floor plan, you will love the views and privacy past the stunning pool to the greenbelt beyond. This home has it all. Updated gourmet kitchen, beautiful wood beams and hardwood floors, stunning primary bedroom with two-sided fireplace and sitting area. Designed with a perfect guest wing on the ground floor including its own laundry option. Featuring all ensuite bedrooms up as well. New paint and luxury carpet. Exceptional landscaping surrounds the remarkable outdoor area which boasts a beach entry pool with slide and waterfall, outdoor kitchen with fireplace, outdoor dining and sitting. Every area of the first floor opens on to these spectacular amenities. Upstairs you'll find three more ensuite bedrooms, a study area, game room and media room. You won't believe all the storage throughout this home! Your perfect oasis! Come and see this beauty!
Location
State TX
County Tarrant
Community Curbs, Fishing, Jogging Path/Bike Path, Sidewalks
Direction From 114, exit Davis and head south. Turn right onto Dove Rd. Left on Ottinger. Left on Waterford Ln. Right on Wicklow. Home will be on left.
Rooms
Dining Room 2
Interior
Interior Features Built-in Wine Cooler, Cable TV Available, Decorative Lighting, Double Vanity, Flat Screen Wiring, High Speed Internet Available, Walk-In Closet(s)
Heating Electric, Fireplace(s)
Cooling Ceiling Fan(s), Central Air
Flooring Carpet, Ceramic Tile, Hardwood
Fireplaces Number 4
Fireplaces Type Bedroom, Family Room, Gas, Gas Logs, Living Room, Master Bedroom, Outside, Propane, See Through Fireplace, Wood Burning
Equipment Air Purifier, Home Theater
Appliance Built-in Gas Range, Dishwasher, Disposal, Electric Oven, Electric Water Heater, Gas Cooktop, Gas Range, Microwave, Convection Oven, Double Oven, Plumbed For Gas in Kitchen, Refrigerator, Tankless Water Heater, Warming Drawer
Heat Source Electric, Fireplace(s)
Laundry Electric Dryer Hookup, Utility Room, Full Size W/D Area, Washer Hookup
Exterior
Exterior Feature Attached Grill, Balcony, Built-in Barbecue, Covered Patio/Porch, Gas Grill, Rain Gutters, Lighting, Outdoor Grill, Outdoor Kitchen
Garage Spaces 4.0
Fence Fenced, Front Yard, High Fence, Wood, Wrought Iron
Pool Gunite, In Ground, Pool Sweep, Private, Pump, Water Feature, Waterfall
Community Features Curbs, Fishing, Jogging Path/Bike Path, Sidewalks
Utilities Available Cable Available, City Sewer, City Water, Concrete, Curbs, Electricity Connected, Individual Gas Meter
Waterfront Description Creek
Roof Type Metal,Shingle
Total Parking Spaces 4
Garage Yes
Private Pool 1
Building
Lot Description Greenbelt, Landscaped, Lrg. Backyard Grass, Many Trees, Sprinkler System, Subdivision
Story Two
Level or Stories Two
Schools
Elementary Schools Florence
Middle Schools Keller
High Schools Keller
School District Keller Isd
Others
Ownership See Record
Acceptable Financing Cash, Conventional
Listing Terms Cash, Conventional
Financing Conventional
Read Less Info
Want to know what your home might be worth? Contact us for a FREE valuation!

Our team is ready to help you sell your home for the highest possible price ASAP

©2024 North Texas Real Estate Information Systems.
Bought with Troy George • Synergy Realty
GET MORE INFORMATION

REALTOR® | Lic# 577366






