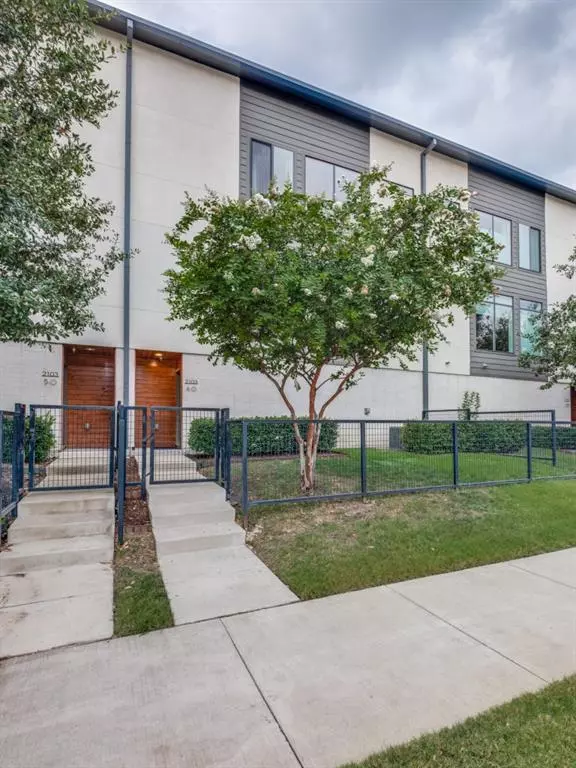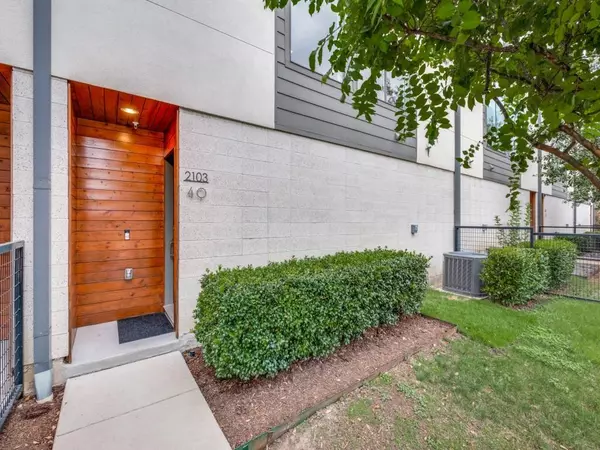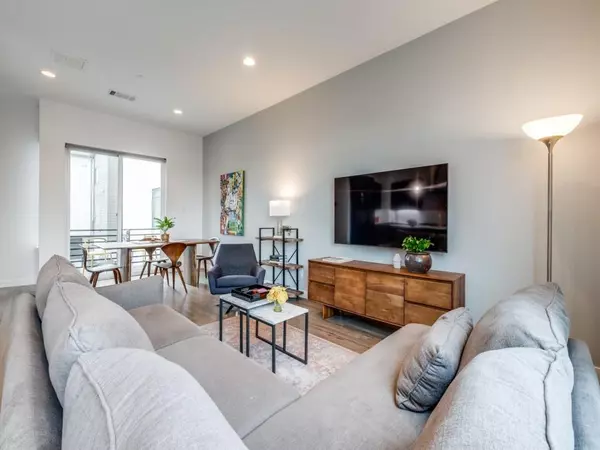$539,000
For more information regarding the value of a property, please contact us for a free consultation.
2 Beds
3 Baths
1,610 SqFt
SOLD DATE : 09/23/2024
Key Details
Property Type Condo
Sub Type Condominium
Listing Status Sold
Purchase Type For Sale
Square Footage 1,610 sqft
Price per Sqft $334
Subdivision Block On Bennett Bldg 1
MLS Listing ID 20694920
Sold Date 09/23/24
Style Contemporary/Modern
Bedrooms 2
Full Baths 2
Half Baths 1
HOA Fees $260/mo
HOA Y/N Mandatory
Year Built 2016
Annual Tax Amount $11,084
Lot Size 0.826 Acres
Acres 0.826
Property Description
This light-filled condo-townhome with tree-top views is absolutely move-in ready! Upgrades abound: handsome wood floors throughout the living areas and bedrooms; motorized remote-controlled shades; custom-finished cabinetry in a designer cobalt blue finish with brushed gold-tone hardware; extra sound insulation between bedrooms; and a 2-car garage, large enough to hold a lifted Jeep, with epoxy floors and a roof lift that can also provide extra storage. The home features high ceilings; a beautiful open kitchen with stainless appliances, gas cooking, quartz countertops, and under-cabinet lighting; and a primary suite with vaulted ceiling, tall view-oriented windows, a large walk-in closet, and dazzling bath with separate toilet room. A spacious balcony off the dining area is perfect for morning coffee or an evening glass of wine. Come see this lovely home in an unbeatable location near the restaurants, shops, and conveniences of Knox Henderson and Lower Greenville!
Location
State TX
County Dallas
Community Sidewalks
Direction East of Central Expressway on southwest side of Bennett between Capitol and Fuqua.
Rooms
Dining Room 1
Interior
Interior Features Cable TV Available, Cathedral Ceiling(s), Decorative Lighting, Double Vanity, Eat-in Kitchen, Granite Counters, High Speed Internet Available, Kitchen Island, Open Floorplan, Vaulted Ceiling(s), Walk-In Closet(s), Wired for Data
Heating Central, Heat Pump, Natural Gas
Cooling Central Air, Electric, Heat Pump, Zoned
Flooring Concrete, Tile, Wood
Appliance Dishwasher, Disposal, Electric Oven, Gas Cooktop, Gas Water Heater, Microwave, Vented Exhaust Fan
Heat Source Central, Heat Pump, Natural Gas
Laundry Electric Dryer Hookup, Utility Room, Stacked W/D Area, Washer Hookup
Exterior
Exterior Feature Balcony
Garage Spaces 2.0
Community Features Sidewalks
Utilities Available Cable Available, City Sewer, City Water, Community Mailbox, Curbs, Electricity Connected, Individual Gas Meter, Individual Water Meter, Natural Gas Available, Sidewalk
Total Parking Spaces 2
Garage Yes
Building
Story Three Or More
Foundation Slab
Level or Stories Three Or More
Schools
Elementary Schools Chavez
Middle Schools Spence
High Schools North Dallas
School District Dallas Isd
Others
Ownership Bajovic
Acceptable Financing Cash, Conventional
Listing Terms Cash, Conventional
Financing Conventional
Read Less Info
Want to know what your home might be worth? Contact us for a FREE valuation!

Our team is ready to help you sell your home for the highest possible price ASAP

©2024 North Texas Real Estate Information Systems.
Bought with Michael Mccray • Allie Beth Allman & Assoc.
GET MORE INFORMATION

REALTOR® | Lic# 577366






