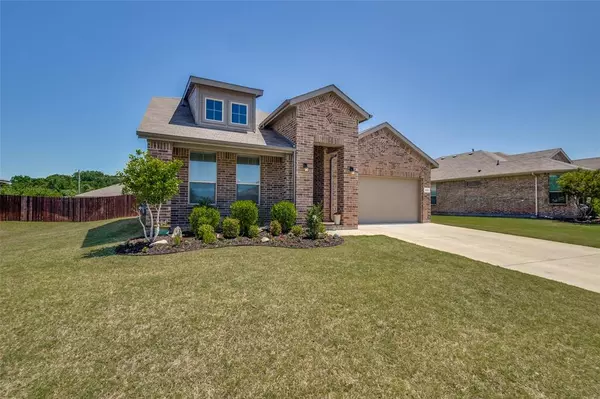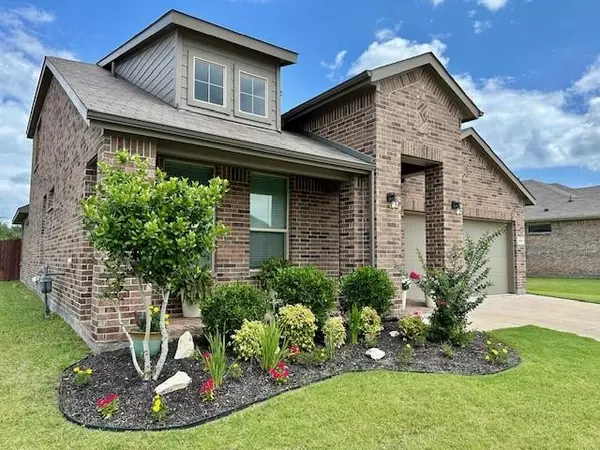$384,996
For more information regarding the value of a property, please contact us for a free consultation.
4 Beds
3 Baths
2,462 SqFt
SOLD DATE : 10/08/2024
Key Details
Property Type Single Family Home
Sub Type Single Family Residence
Listing Status Sold
Purchase Type For Sale
Square Footage 2,462 sqft
Price per Sqft $156
Subdivision Harbor Parc
MLS Listing ID 20596323
Sold Date 10/08/24
Style Traditional
Bedrooms 4
Full Baths 3
HOA Fees $31/ann
HOA Y/N Mandatory
Year Built 2020
Annual Tax Amount $7,383
Lot Size 10,018 Sqft
Acres 0.23
Property Description
*LENDER OFFERING 1% TEMP BUYDOWN* ASK ME HOW and SEE TRANSACTIONS DESK for additional info. This captivating home boasts 4 spacious bedrooms, 3 luxurious full bathrooms, plus a versatile game or media room upstairs complete with its own full bath. Step inside to discover the timeless allure of wood look tile gracing the bottom floor, complemented by sleek granite countertops and modern, updated appliances in the kitchen. Enjoy the convenience and efficiency of a tankless hot water heater and stylish low fixtures throughout. Nestled near the picturesque Eagle Mountain Lake, residents can indulge in easy water access and frequent wildlife sightings, including abundant deer. With its open floorplan, this home is tailor-made for hosting unforgettable gatherings filled with warmth, laughter, and cherished memories. Don't miss your chance to experience the perfect blend of luxury, natural beauty, and endless entertainment in this exceptional property!
Location
State TX
County Tarrant
Direction from Ft worth take 820 West, exit 199 toward Azle tx, from 199 exit N. Stuart St, Take a left on James st, Take a Right on Dunaway Ln, Take a left on Regatta Ln. House is on the right
Rooms
Dining Room 2
Interior
Interior Features Built-in Features, Cable TV Available, Decorative Lighting, Double Vanity, Dry Bar, Eat-in Kitchen, Flat Screen Wiring, Granite Counters, High Speed Internet Available, In-Law Suite Floorplan, Kitchen Island, Open Floorplan, Pantry, Smart Home System, Sound System Wiring, Walk-In Closet(s)
Heating Central, ENERGY STAR Qualified Equipment, Heat Pump
Cooling Ceiling Fan(s), Central Air, Electric, ENERGY STAR Qualified Equipment
Flooring Carpet, Ceramic Tile, See Remarks, Simulated Wood
Fireplaces Type None
Appliance Dishwasher, Disposal, Electric Cooktop, Gas Range, Refrigerator, Tankless Water Heater
Heat Source Central, ENERGY STAR Qualified Equipment, Heat Pump
Laundry Electric Dryer Hookup, Utility Room, Full Size W/D Area
Exterior
Exterior Feature Covered Patio/Porch, Gas Grill, Private Yard
Garage Spaces 2.0
Fence Back Yard, Fenced, Wood
Utilities Available Cable Available, City Sewer, City Water, Electricity Available, Electricity Connected, Individual Gas Meter, Individual Water Meter
Roof Type Composition
Total Parking Spaces 2
Garage Yes
Building
Lot Description Cleared, Interior Lot, Landscaped, Level, Lrg. Backyard Grass, Sprinkler System, Subdivision
Story Two
Foundation Slab
Level or Stories Two
Structure Type Brick,Rock/Stone
Schools
Elementary Schools Walnut Creek
High Schools Azle
School District Azle Isd
Others
Restrictions Deed,Easement(s)
Ownership contact agent
Acceptable Financing Cash, Conventional, FHA, VA Loan
Listing Terms Cash, Conventional, FHA, VA Loan
Financing Conventional
Special Listing Condition Aerial Photo, Flood Plain, Survey Available
Read Less Info
Want to know what your home might be worth? Contact us for a FREE valuation!

Our team is ready to help you sell your home for the highest possible price ASAP

©2024 North Texas Real Estate Information Systems.
Bought with Michael Withaeger • Origin Real Estate
GET MORE INFORMATION

REALTOR® | Lic# 577366






