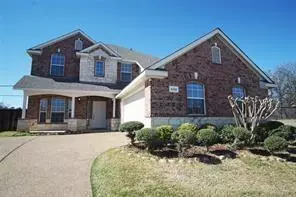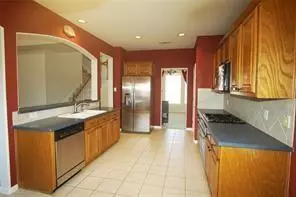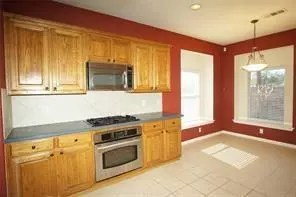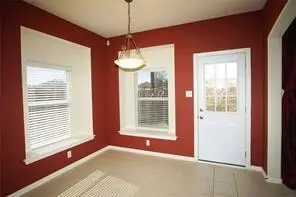$415,000
For more information regarding the value of a property, please contact us for a free consultation.
4 Beds
3 Baths
2,561 SqFt
SOLD DATE : 11/04/2024
Key Details
Property Type Single Family Home
Sub Type Single Family Residence
Listing Status Sold
Purchase Type For Sale
Square Footage 2,561 sqft
Price per Sqft $162
Subdivision Whitemarsh Estates Add
MLS Listing ID 20692341
Sold Date 11/04/24
Style Traditional
Bedrooms 4
Full Baths 2
Half Baths 1
HOA Fees $66/ann
HOA Y/N Mandatory
Year Built 2002
Annual Tax Amount $8,882
Lot Size 6,272 Sqft
Acres 0.144
Property Description
Nestled within a serene gated community in a sought-after neighborhood, this well maintained home exudes both elegance and comfort! Boasting cathedral ceilings that create an expansive and airy ambiance, spacious game room upstairs, perfect for hosting guests and entertaining. Sizable kitchen featuring stainless steel appliances, ample counter space and an open layout allowing for seamless interaction with the living area. The large backyard provides ample space for outdoor activities and leisure, making it an ideal retreat for both relaxation and entertainment! The primary bedroom offers a private sanctuary with a separate sitting area and ensuite bathroom featuring dual vanities, jetted tub and walk-in shower with built-in bench. The community's green space contributes to the tranquility and privacy of the neighborhood. Located in a highly rated school district close to all the amenities Lake Arlington has to offer! Conveniently situated with easy access to major freeways.
Location
State TX
County Tarrant
Direction From I-20 exit north on Green Oaks Blvd. Take a right on Little Road. Take a right on Livingston Drive. Take a left on Oak Bourne Drive. Home will be on the left hand side of street at the bend.
Rooms
Dining Room 1
Interior
Interior Features Cable TV Available, Cathedral Ceiling(s), Chandelier, Decorative Lighting, Eat-in Kitchen, Walk-In Closet(s)
Heating Central, Fireplace(s), Heat Pump
Cooling Ceiling Fan(s), Central Air, Electric
Flooring Carpet, Ceramic Tile
Fireplaces Number 1
Fireplaces Type Gas, Glass Doors, Living Room
Appliance Dishwasher, Disposal, Electric Oven, Gas Cooktop, Gas Water Heater, Microwave, Refrigerator
Heat Source Central, Fireplace(s), Heat Pump
Laundry Full Size W/D Area
Exterior
Exterior Feature Covered Patio/Porch
Garage Spaces 2.0
Fence Back Yard, Wood
Utilities Available Cable Available, City Sewer, City Water, Individual Gas Meter, Individual Water Meter
Roof Type Asphalt,Composition
Total Parking Spaces 2
Garage Yes
Building
Lot Description Interior Lot, Lrg. Backyard Grass
Story Two
Foundation Slab
Level or Stories Two
Structure Type Brick
Schools
Elementary Schools Dunn
High Schools Martin
School District Arlington Isd
Others
Ownership Of Record
Acceptable Financing Cash, Conventional, FHA, VA Loan
Listing Terms Cash, Conventional, FHA, VA Loan
Financing Conventional
Read Less Info
Want to know what your home might be worth? Contact us for a FREE valuation!

Our team is ready to help you sell your home for the highest possible price ASAP

©2024 North Texas Real Estate Information Systems.
Bought with Debra Hicks • Townview, REALTORS
GET MORE INFORMATION

REALTOR® | Lic# 577366






