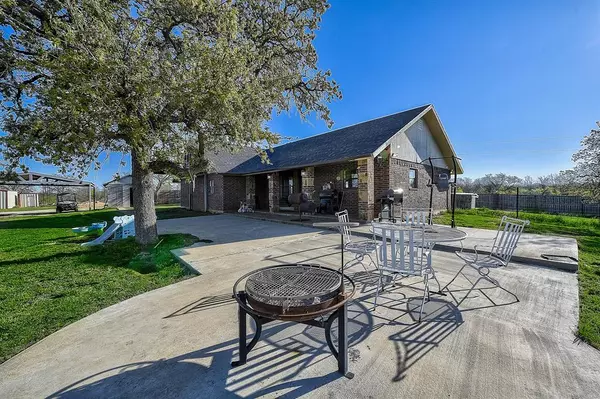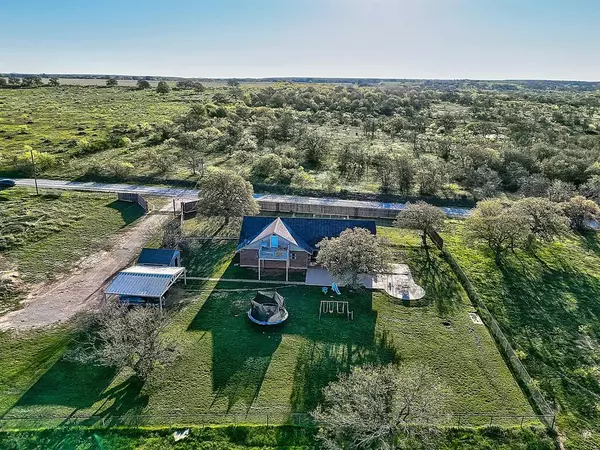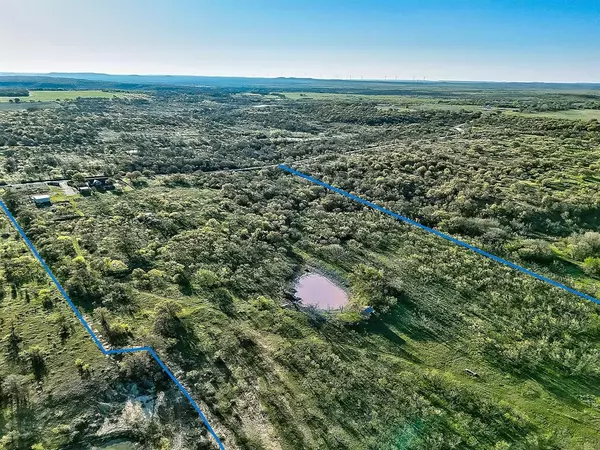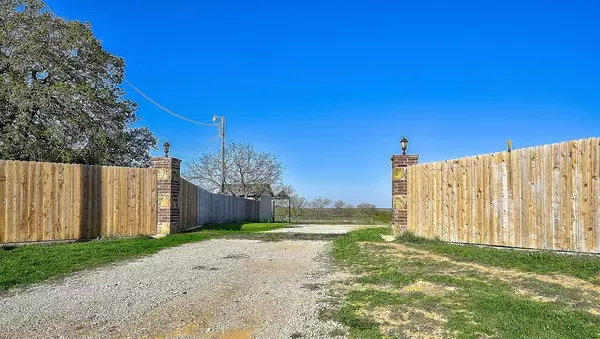$417,700
For more information regarding the value of a property, please contact us for a free consultation.
3 Beds
1 Bath
1,775 SqFt
SOLD DATE : 11/15/2024
Key Details
Property Type Single Family Home
Sub Type Single Family Residence
Listing Status Sold
Purchase Type For Sale
Square Footage 1,775 sqft
Price per Sqft $235
Subdivision Yn2
MLS Listing ID 20569811
Sold Date 11/15/24
Style Traditional
Bedrooms 3
Full Baths 1
HOA Y/N None
Year Built 2006
Lot Size 20.360 Acres
Acres 20.36
Property Description
*$10,000 Seller's Credit to Buyer! Motivated Sellers! Ensure tranquility with a strong privacy fence at the entrance. Discovering your dream retreat is easy. Enter through the cattle guard onto this custom brick home on 20 acres in Young County. Ag exemption in place. Perimeter fenced for animals. There's a large working shop on the property to diversify your storage and work space. The house is on well with plenty of water. Your land just got better because there is a water tank and even a second tank for very wet years. An overnight dear blind is on property overlooking the deer feeder and wide open feeding space. After you've explored your domain on a trusty 4-wheel drive, then step inside to find the custom craftsmanship; rustic butcher block island, a walk in master closet, and a very spacious bathroom. There's a large bay window by the front door and tall wooden ceilings. Upstairs find enclosed offices leading to a private deck. New AC installed last 5 years & new roof in May'24
Location
State TX
County Young
Direction Leaving N from Graham on hwy 16 turn left on hwy 114. Turn right onto Steadham Stet in between the old orange equipment and the fire station. Go North until it curves into a caliche road then the house is on your left. Look for the brick and wood fence and for the ReMax sign.
Rooms
Dining Room 1
Interior
Interior Features Cable TV Available, Cathedral Ceiling(s), Chandelier, High Speed Internet Available, Kitchen Island, Natural Woodwork, Open Floorplan, Pantry, Vaulted Ceiling(s), Walk-In Closet(s)
Heating Central, Electric, Wood Stove
Cooling Ceiling Fan(s), Central Air, Electric
Flooring Carpet, Concrete, Tile
Fireplaces Number 1
Fireplaces Type EPA Certified Wood Stove, Living Room, Wood Burning, Wood Burning Stove
Appliance Electric Range
Heat Source Central, Electric, Wood Stove
Laundry Electric Dryer Hookup, Full Size W/D Area, Washer Hookup, Other
Exterior
Exterior Feature Rain Gutters, Lighting, Private Yard, Storage
Carport Spaces 2
Fence Barbed Wire, Chain Link, Perimeter, Privacy
Utilities Available Cable Available, Co-op Electric, Electricity Connected, Gravel/Rock, Outside City Limits, Phone Available, Septic, Well
Roof Type Asphalt,Shingle
Total Parking Spaces 2
Garage No
Building
Lot Description Acreage, Agricultural, Many Trees, Cedar, Mesquite, Oak, Pine
Story Two
Foundation Slab
Level or Stories Two
Schools
Elementary Schools Graham
High Schools Graham
School District Graham Isd
Others
Restrictions None
Ownership Anthony P Boucher
Acceptable Financing Cash, Conventional, FHA, USDA Loan, VA Loan
Listing Terms Cash, Conventional, FHA, USDA Loan, VA Loan
Financing VA
Read Less Info
Want to know what your home might be worth? Contact us for a FREE valuation!

Our team is ready to help you sell your home for the highest possible price ASAP

©2024 North Texas Real Estate Information Systems.
Bought with Brandi Smith • RE/MAX Big Country
GET MORE INFORMATION

REALTOR® | Lic# 577366






