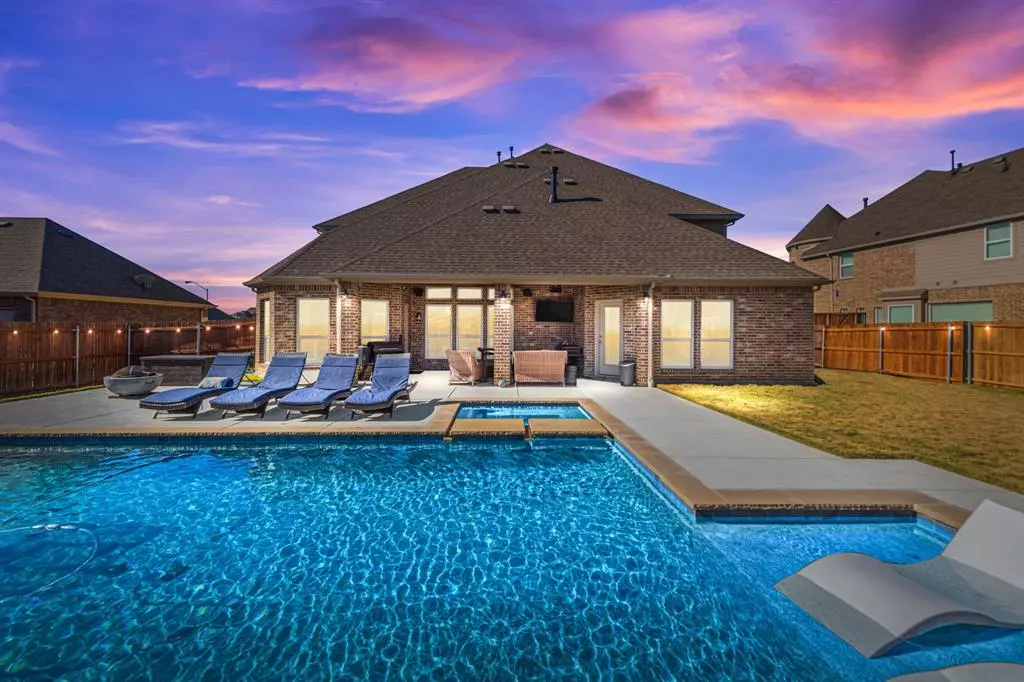$724,900
For more information regarding the value of a property, please contact us for a free consultation.
5 Beds
4 Baths
3,789 SqFt
SOLD DATE : 05/16/2025
Key Details
Property Type Single Family Home
Sub Type Single Family Residence
Listing Status Sold
Purchase Type For Sale
Square Footage 3,789 sqft
Price per Sqft $191
Subdivision Bower Ranch Add
MLS Listing ID 20804720
Sold Date 05/16/25
Style Traditional
Bedrooms 5
Full Baths 3
Half Baths 1
HOA Fees $52/ann
HOA Y/N Mandatory
Year Built 2018
Annual Tax Amount $14,504
Lot Size 10,672 Sqft
Acres 0.245
Property Sub-Type Single Family Residence
Property Description
Resort Style Property with Custom Upgrades, designed for entertaining all ages! Open Railing of Landing provides stunning views and overlooks the full, Two Story Ceiling Height that flows from Entry into Family Room. Adjacent, Well Appointed kitchen has Stainless Appliances, including double wall Convection Ovens + 5 burner gas range, an extended Central Island for Convenient Buffet Service or extra seating. Butler's Pantry plus a Walk in Pantry are located in corridor leading to Oversized Formal Dining Room. Upgraded level countertops. Bedrooms are Split Arranged: Master, downstairs, has private door to pool area, as well as tray ceiling and sunrise window. Arched window over soaking tub in master bath adds extra sparkle to the well coordinated, light Color palette of Quartz topped Separate Vanities, White Cabinetry, and Decorator Tile of flooring & Large Shower. 4 other Bdrms, Game Room, and Media Rooms are located upstairs and are also split arranged across the landing to easily accommodate guests. Concession Style Bar with Refrigerator, Split Level Seating areas, Projector Ceiling mount, and Electronics Closet provide an authentic Theatre experience in Media Room. Home office is conveniently located just off entry and has been outfitted with custom built ins for extra storage or display possibilities. Quarter Acre lot offers plenty of room to continue the entertaining outdoors with zones to lounge and enjoy views of the pool & hot tub with water features, or watch TV while grilling. Other exterior features include: Storage Building, Wall Mounted Uplights on front of house, Wiring for Entertainment & security options on back patio, Eve Outlets for Holiday lights, Sprinkler System, Ceiling Fan under Covered Back Patio & Mature Tree Line along back for extra privacy. Interlock on breaker box, plus 50 amp plug on exterior to accommodate a generator. Location is only minutes to Joe Pool Lake, I-20 & Hwy 360. Full Virtual Walk through Link available
Location
State TX
County Tarrant
Direction From I-20, take Hwy 360 South to East Broad St to Right on Day Miar Rd to Right on Georgiana Ln to Left on Andalusia Tr around to Left on Minecreek Ct.
Rooms
Dining Room 2
Interior
Interior Features Built-in Features, Cable TV Available, Decorative Lighting, Dry Bar, Flat Screen Wiring, Granite Counters, Kitchen Island, Open Floorplan, Pantry, Smart Home System, Sound System Wiring, Vaulted Ceiling(s), Walk-In Closet(s)
Heating Central, Natural Gas
Cooling Central Air, Electric
Flooring Carpet, Engineered Wood, Tile
Fireplaces Number 1
Fireplaces Type Gas Logs, Gas Starter
Appliance Dishwasher, Disposal, Gas Cooktop, Microwave, Convection Oven, Double Oven, Plumbed For Gas in Kitchen
Heat Source Central, Natural Gas
Laundry Utility Room
Exterior
Exterior Feature Covered Patio/Porch, Rain Gutters, Lighting, Storage
Garage Spaces 3.0
Fence Wood
Pool In Ground, Pool/Spa Combo, Water Feature
Utilities Available City Sewer, City Water
Roof Type Composition
Total Parking Spaces 3
Garage Yes
Private Pool 1
Building
Lot Description Sprinkler System, Subdivision
Story Two
Foundation Slab
Level or Stories Two
Structure Type Brick,Rock/Stone
Schools
Elementary Schools Judy Miller
High Schools Mansfield Lake Ridge
School District Mansfield Isd
Others
Restrictions Deed
Ownership ask agent
Acceptable Financing 1031 Exchange, Cash, Conventional, FHA, VA Loan
Listing Terms 1031 Exchange, Cash, Conventional, FHA, VA Loan
Financing VA
Special Listing Condition Aerial Photo
Read Less Info
Want to know what your home might be worth? Contact us for a FREE valuation!

Our team is ready to help you sell your home for the highest possible price ASAP

©2025 North Texas Real Estate Information Systems.
Bought with Kimberly Capps • Keller Williams Realty
GET MORE INFORMATION
REALTOR® | Lic# 577366

